5499 Steven Drive, Greenwood, IN 46142
Local realty services provided by:Schuler Bauer Real Estate ERA Powered

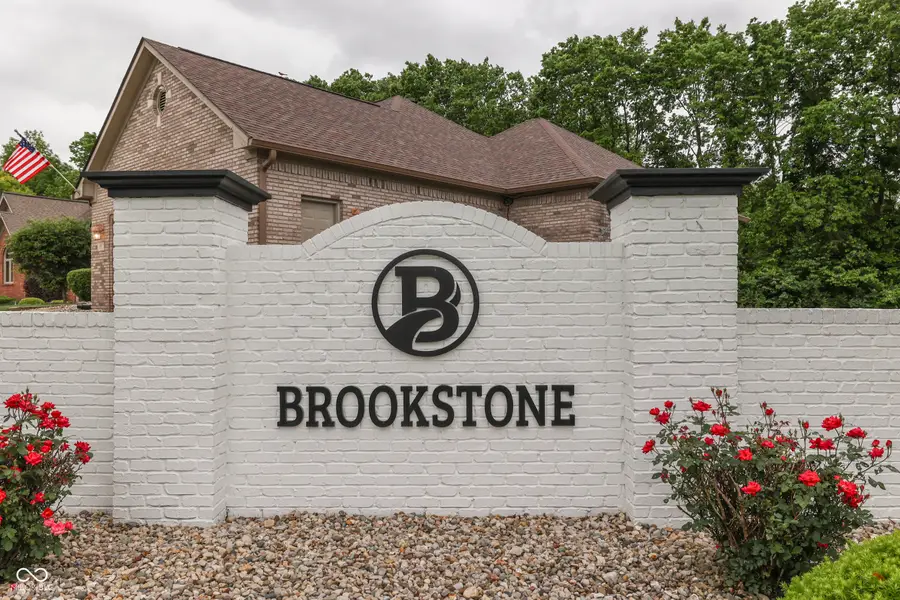

Listed by:cheryl christen
Office:my agent
MLS#:22036181
Source:IN_MIBOR
Price summary
- Price:$349,900
- Price per sq. ft.:$136.47
About this home
Welcome Home to Brookstone! Step into this beautifully designed custom Ranch featuring a split-floorplan with 3 bedroom, 2 full baths, and a partially finished basement - move-in ready with immediate availability! Enjoy soaring ceilings in the cozy Great Room, complete with a gas fireplace and large south-facing windows that fill the space with natural light. The spacious Primary Suite boasts a dual tray ceiling, a generous walk-in closet, and an ensuite bath with a marble whirlpool tub, separate shower, and double vanity. Two additional bedrooms feature stylish barn door closets and ceiling fans. Some rooms have been updated with new paint and carpet. The Kitchen is bright and functional, featuring a skylight, granite countertops, custom cabinetry, a breakfast bar and an eat-in dining space. All stainless steel appliances stay - plus there is a large walk-in pantry and a convenient laundry closet nearby. Step out onto the expansive wood deck with peaceful water views and a tree-lined backdrop - perfect for relaxing or entertaining. This home includes a two-year old roof, giving you peace of mind and added value. Downstairs the concrete- poured basement is framed for two large flex rooms (29X15 and 12X11)and plumbed for the third full bath - ready for your custom finishing touch. Additional features include a two-car garage with epoxy flooring, pull-down attic access and built-in storage. All nestled in the serene Brookstone neighborhood, just minutes from Center Grove amenities and Interstate 69. Quick possession available - your next chapter starts here!
Contact an agent
Home facts
- Year built:2003
- Listing Id #:22036181
- Added:70 day(s) ago
- Updated:July 30, 2025 at 03:42 PM
Rooms and interior
- Bedrooms:3
- Total bathrooms:2
- Full bathrooms:2
- Living area:1,853 sq. ft.
Heating and cooling
- Cooling:Central Electric
- Heating:Forced Air
Structure and exterior
- Year built:2003
- Building area:1,853 sq. ft.
- Lot area:0.39 Acres
Schools
- High school:Center Grove High School
- Middle school:Center Grove Middle School North
- Elementary school:Pleasant Grove Elementary School
Utilities
- Water:Public Water
Finances and disclosures
- Price:$349,900
- Price per sq. ft.:$136.47
New listings near 5499 Steven Drive
- New
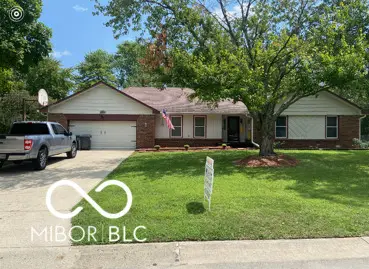 $380,000Active3 beds 3 baths2,000 sq. ft.
$380,000Active3 beds 3 baths2,000 sq. ft.870 Granada Drive, Greenwood, IN 46143
MLS# 22056758Listed by: TOMORROW REALTY, INC. - New
 $1,225,000Active5 beds 5 baths4,845 sq. ft.
$1,225,000Active5 beds 5 baths4,845 sq. ft.5218 W Smokey Row Road, Greenwood, IN 46143
MLS# 22050556Listed by: CENTURY 21 SCHEETZ - Open Sat, 1 to 4pmNew
 $285,000Active3 beds 2 baths1,685 sq. ft.
$285,000Active3 beds 2 baths1,685 sq. ft.112 N Restin Road, Greenwood, IN 46142
MLS# 22056552Listed by: EXP REALTY, LLC - New
 $400,000Active0.52 Acres
$400,000Active0.52 Acres1117 Easy Street, Greenwood, IN 46142
MLS# 22024479Listed by: INDIANAPOLIS HOMES REALTY GROUP - New
 $265,000Active3 beds 2 baths1,629 sq. ft.
$265,000Active3 beds 2 baths1,629 sq. ft.988 Rolling Hill Road, Greenwood, IN 46142
MLS# 22055765Listed by: THE MODGLIN GROUP - New
 $2,100,000Active2.8 Acres
$2,100,000Active2.8 Acres1153 Easy Street, Greenwood, IN 46142
MLS# 21932160Listed by: INDIANAPOLIS HOMES REALTY GROUP - New
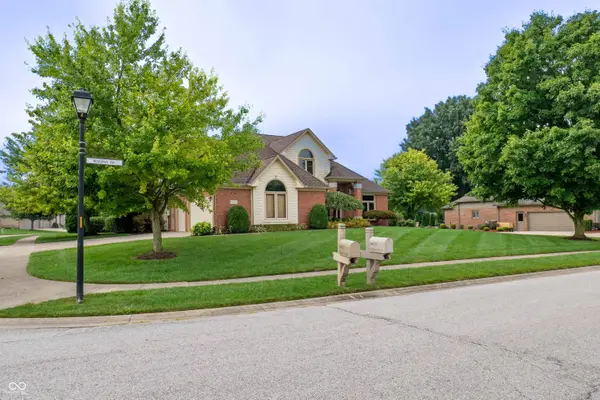 $709,000Active4 beds 4 baths4,134 sq. ft.
$709,000Active4 beds 4 baths4,134 sq. ft.2603 Waldon Drive, Greenwood, IN 46143
MLS# 22056332Listed by: TOMORROW REALTY, INC. - New
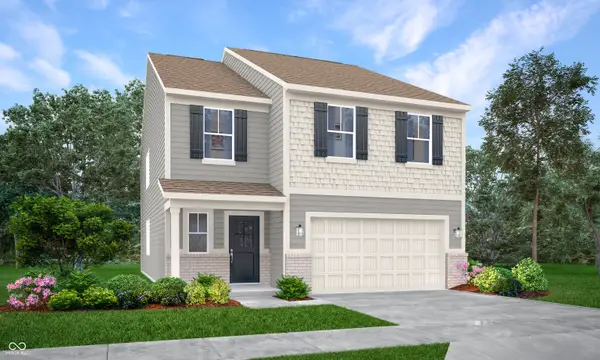 $389,190Active5 beds 3 baths2,460 sq. ft.
$389,190Active5 beds 3 baths2,460 sq. ft.892 Hardin Place, Greenwood, IN 46143
MLS# 22056439Listed by: COMPASS INDIANA, LLC 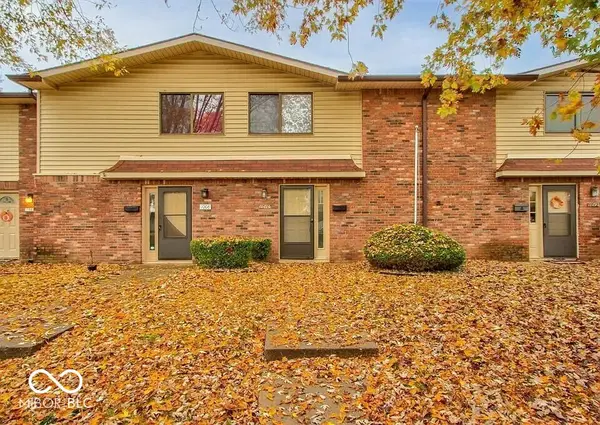 $120,000Pending2 beds 2 baths1,088 sq. ft.
$120,000Pending2 beds 2 baths1,088 sq. ft.1010 Greenwood Trail E, Greenwood, IN 46142
MLS# 22056069Listed by: BERKSHIRE HATHAWAY HOME- Open Sat, 1 to 4pmNew
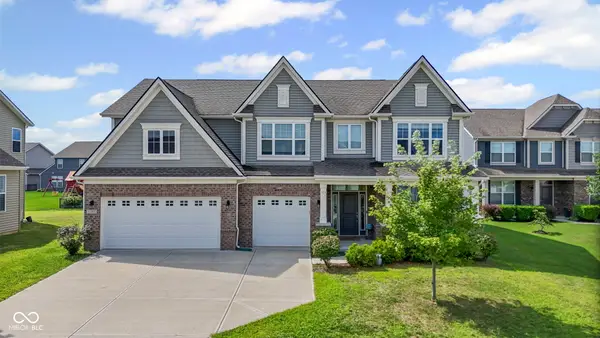 $450,000Active5 beds 4 baths3,132 sq. ft.
$450,000Active5 beds 4 baths3,132 sq. ft.1299 Bobwhite Court, Greenwood, IN 46143
MLS# 22055864Listed by: BERKSHIRE HATHAWAY HOME

