811 J Mccool Way, Greenwood, IN 46142
Local realty services provided by:Schuler Bauer Real Estate ERA Powered


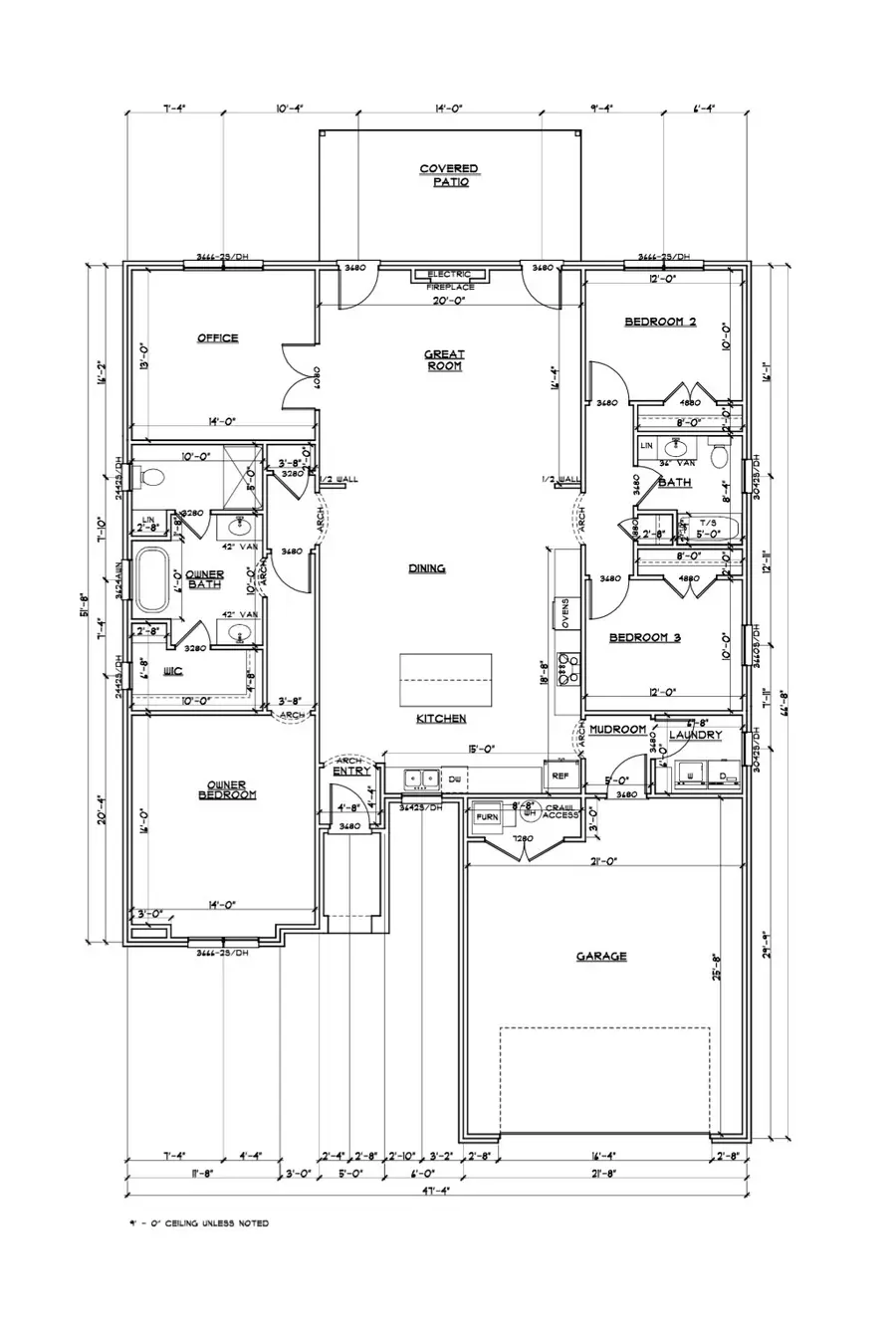
811 J Mccool Way,Greenwood, IN 46142
$598,000
- 3 Beds
- 2 Baths
- 2,095 sq. ft.
- Single family
- Active
Listed by:wendy mcclellan
Office:brg realty partners
MLS#:22036846
Source:IN_MIBOR
Price summary
- Price:$598,000
- Price per sq. ft.:$285.44
About this home
PROPOSED CONSTRUCTION IN LYONS PARK, an exclusive neighborhood of custom homes developed by Copenhaver Homes! This plan can be customized to meet your exact specifications, or you can build the perfect home on this homesite. The attention to detail found in a Copenhaver home is unmatched, this home will boast luxury finishes including Luxury Vinyl Plank flooring throughout the main living space, custom trim with beautiful craftsman style doors, a gourmet kitchen featuring furniture quality cabinetry, buyers' choice of quartz or granite countertops, lots of can lighting to compliment the designer lighting package, an exquisite MBR w/custom tile shower, carpenter built shelving in the large WI closet, granite or quartz tops. This intimate community of only 14 estate homesites will be exclusive to Copenhaver Homes and Homes by Jeff West, features mature trees & a lovely walking trail into the woods that connects to the Greenwood parks trail system, within a 5 minute drive to all of the amenities in downtown Greenwood, yet still in CENTER GROVE SCHOOLS! Don't miss out on the chance to build your dream home, whether it is this floorplan, or one that is designed to fit your exact desires.
Contact an agent
Home facts
- Year built:2026
- Listing Id #:22036846
- Added:71 day(s) ago
- Updated:July 07, 2025 at 11:41 PM
Rooms and interior
- Bedrooms:3
- Total bathrooms:2
- Full bathrooms:2
- Living area:2,095 sq. ft.
Heating and cooling
- Cooling:Central Electric
- Heating:Forced Air
Structure and exterior
- Year built:2026
- Building area:2,095 sq. ft.
- Lot area:0.34 Acres
Schools
- High school:Center Grove High School
- Middle school:Center Grove Middle School North
- Elementary school:North Grove Elementary School
Utilities
- Water:Public Water
Finances and disclosures
- Price:$598,000
- Price per sq. ft.:$285.44
New listings near 811 J Mccool Way
- New
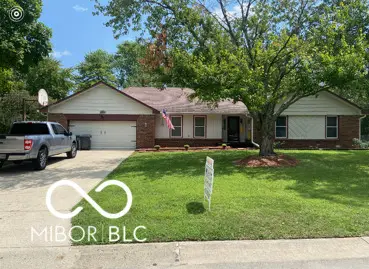 $380,000Active3 beds 3 baths2,000 sq. ft.
$380,000Active3 beds 3 baths2,000 sq. ft.870 Granada Drive, Greenwood, IN 46143
MLS# 22056758Listed by: TOMORROW REALTY, INC. - New
 $1,225,000Active5 beds 5 baths4,845 sq. ft.
$1,225,000Active5 beds 5 baths4,845 sq. ft.5218 W Smokey Row Road, Greenwood, IN 46143
MLS# 22050556Listed by: CENTURY 21 SCHEETZ - Open Sat, 1 to 4pmNew
 $285,000Active3 beds 2 baths1,685 sq. ft.
$285,000Active3 beds 2 baths1,685 sq. ft.112 N Restin Road, Greenwood, IN 46142
MLS# 22056552Listed by: EXP REALTY, LLC - New
 $400,000Active0.52 Acres
$400,000Active0.52 Acres1117 Easy Street, Greenwood, IN 46142
MLS# 22024479Listed by: INDIANAPOLIS HOMES REALTY GROUP - New
 $265,000Active3 beds 2 baths1,629 sq. ft.
$265,000Active3 beds 2 baths1,629 sq. ft.988 Rolling Hill Road, Greenwood, IN 46142
MLS# 22055765Listed by: THE MODGLIN GROUP - New
 $2,100,000Active2.8 Acres
$2,100,000Active2.8 Acres1153 Easy Street, Greenwood, IN 46142
MLS# 21932160Listed by: INDIANAPOLIS HOMES REALTY GROUP - New
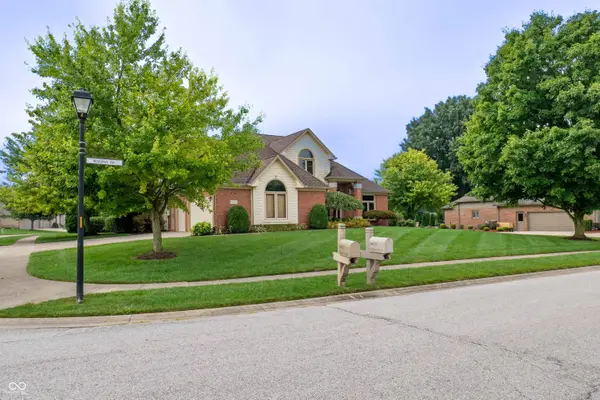 $709,000Active4 beds 4 baths4,134 sq. ft.
$709,000Active4 beds 4 baths4,134 sq. ft.2603 Waldon Drive, Greenwood, IN 46143
MLS# 22056332Listed by: TOMORROW REALTY, INC. - New
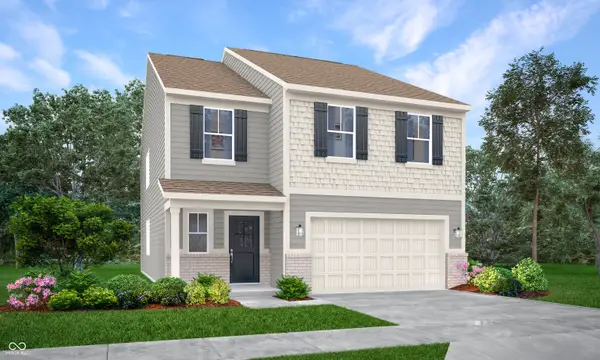 $389,190Active5 beds 3 baths2,460 sq. ft.
$389,190Active5 beds 3 baths2,460 sq. ft.892 Hardin Place, Greenwood, IN 46143
MLS# 22056439Listed by: COMPASS INDIANA, LLC 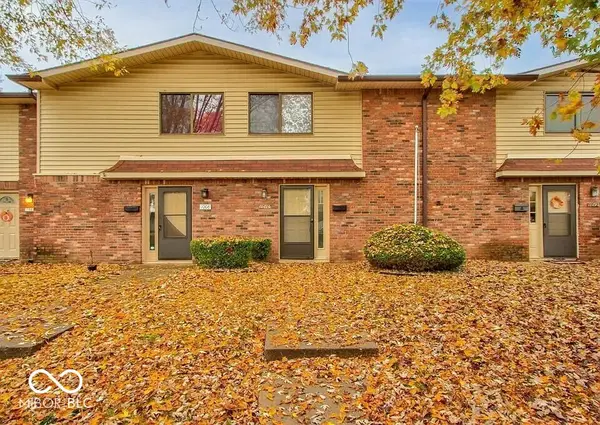 $120,000Pending2 beds 2 baths1,088 sq. ft.
$120,000Pending2 beds 2 baths1,088 sq. ft.1010 Greenwood Trail E, Greenwood, IN 46142
MLS# 22056069Listed by: BERKSHIRE HATHAWAY HOME- Open Sat, 1 to 4pmNew
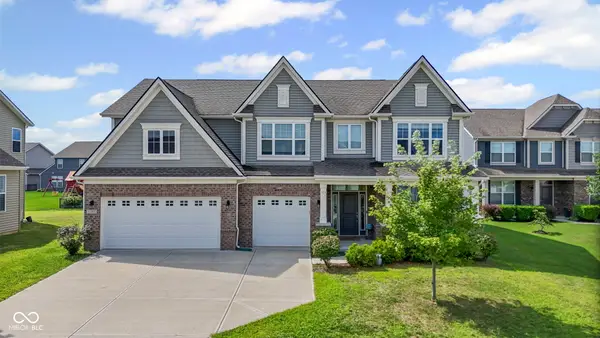 $450,000Active5 beds 4 baths3,132 sq. ft.
$450,000Active5 beds 4 baths3,132 sq. ft.1299 Bobwhite Court, Greenwood, IN 46143
MLS# 22055864Listed by: BERKSHIRE HATHAWAY HOME

