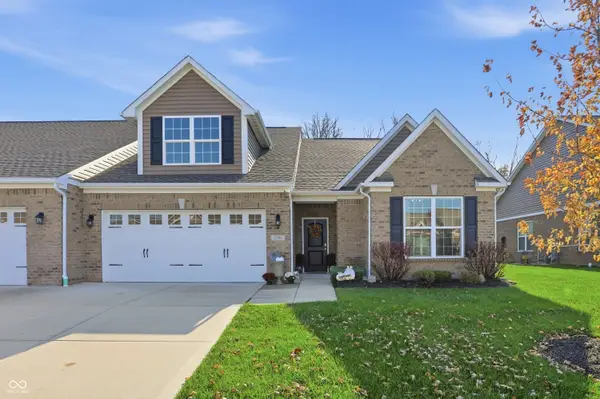925 Bent Branch Circle, Greenwood, IN 46143
Local realty services provided by:Schuler Bauer Real Estate ERA Powered
925 Bent Branch Circle,Greenwood, IN 46143
$395,000
- 4 Beds
- 3 Baths
- - sq. ft.
- Single family
- Sold
Listed by: michael chappell
Office: f.c. tucker company
MLS#:22042005
Source:IN_MIBOR
Sorry, we are unable to map this address
Price summary
- Price:$395,000
About this home
BEAUTIFUL home built just 2 1/2 years ago, loaded with options and located on cul-de-sac homesite with pond view! Main floor owner's suite PLUS another main floor bedroom plus two bedrooms upstairs and a loft!! Main floor bedroom with a walk-in closet is currently used as an office/flex space, however sellers are willing to install a door should the next owner desire to utilize that space as a bedroom. Vaulted ceiling Great Room with wood-burning fireplace! 9' ceilings and oversized 3-car garage add to the appeal! Owner's suite complete with walk-in closet, large custom-tiled walk-in shower, soaking tub and quartz countertops! Additional options include HUGE 40X12 patio, hot tub, ceiling fans, water softener, soft-close cabinet doors and drawers in kitchen and bathrooms, raised bathroom vanities, tall toilets, custom window blinds throughout, upgraded luxury vinyl plank flooring, under-cabinet kitchen lighting, gas range/oven, custom shelving installed in pantry and owner's suite walk-in closet. Washer and dryer included!
Contact an agent
Home facts
- Year built:2022
- Listing ID #:22042005
- Added:169 day(s) ago
- Updated:November 20, 2025 at 09:45 PM
Rooms and interior
- Bedrooms:4
- Total bathrooms:3
- Full bathrooms:2
- Half bathrooms:1
Heating and cooling
- Cooling:Central Electric
- Heating:Forced Air
Structure and exterior
- Year built:2022
Schools
- High school:Whiteland Community High School
- Middle school:Clark Pleasant Middle School
Utilities
- Water:Public Water
Finances and disclosures
- Price:$395,000
New listings near 925 Bent Branch Circle
- New
 $342,900Active2 beds 2 baths1,901 sq. ft.
$342,900Active2 beds 2 baths1,901 sq. ft.2701 Byerly Place, Greenwood, IN 46143
MLS# 22074174Listed by: F.C. TUCKER COMPANY - New
 $330,000Active3 beds 2 baths1,696 sq. ft.
$330,000Active3 beds 2 baths1,696 sq. ft.851 Revere Court, Greenwood, IN 46142
MLS# 22074154Listed by: KEY REALTY INDIANA - New
 $949,900Active6 beds 5 baths4,602 sq. ft.
$949,900Active6 beds 5 baths4,602 sq. ft.2430 Woodsway Drive, Greenwood, IN 46143
MLS# 22072541Listed by: HIGHGARDEN REAL ESTATE - Open Sun, 1 to 3pmNew
 $315,000Active3 beds 2 baths2,400 sq. ft.
$315,000Active3 beds 2 baths2,400 sq. ft.848 Cypress N, Greenwood, IN 46143
MLS# 22073663Listed by: THE MODGLIN GROUP - New
 $225,000Active3 beds 1 baths960 sq. ft.
$225,000Active3 beds 1 baths960 sq. ft.248 Robbins Drive, Greenwood, IN 46142
MLS# 22074171Listed by: EXP REALTY, LLC - New
 $544,900Active5 beds 5 baths3,716 sq. ft.
$544,900Active5 beds 5 baths3,716 sq. ft.955 Garrison Drive, Greenwood, IN 46143
MLS# 22074100Listed by: DIAMOND REALTY, INC - New
 $775,000Active31.69 Acres
$775,000Active31.69 Acres04 Watson Road, Greenwood, IN 46143
MLS# 22074094Listed by: KELLER WILLIAMS INDY METRO S - New
 $750,000Active5 beds 3 baths5,038 sq. ft.
$750,000Active5 beds 3 baths5,038 sq. ft.5151 W Stones Crossing Road, Greenwood, IN 46143
MLS# 22073738Listed by: KELLER WILLIAMS INDY METRO S - New
 $584,900Active4 beds 3 baths3,064 sq. ft.
$584,900Active4 beds 3 baths3,064 sq. ft.4201 Maple Hill Drive, Greenwood, IN 46143
MLS# 22073932Listed by: MIKE WATKINS REAL ESTATE GROUP - New
 $169,900Active2 Acres
$169,900Active2 Acres03 Possum Hollow Road, Greenwood, IN 46143
MLS# 22074046Listed by: KELLER WILLIAMS INDY METRO S
