928 Cherry Tree Lane, Greenwood, IN 46143
Local realty services provided by:Schuler Bauer Real Estate ERA Powered
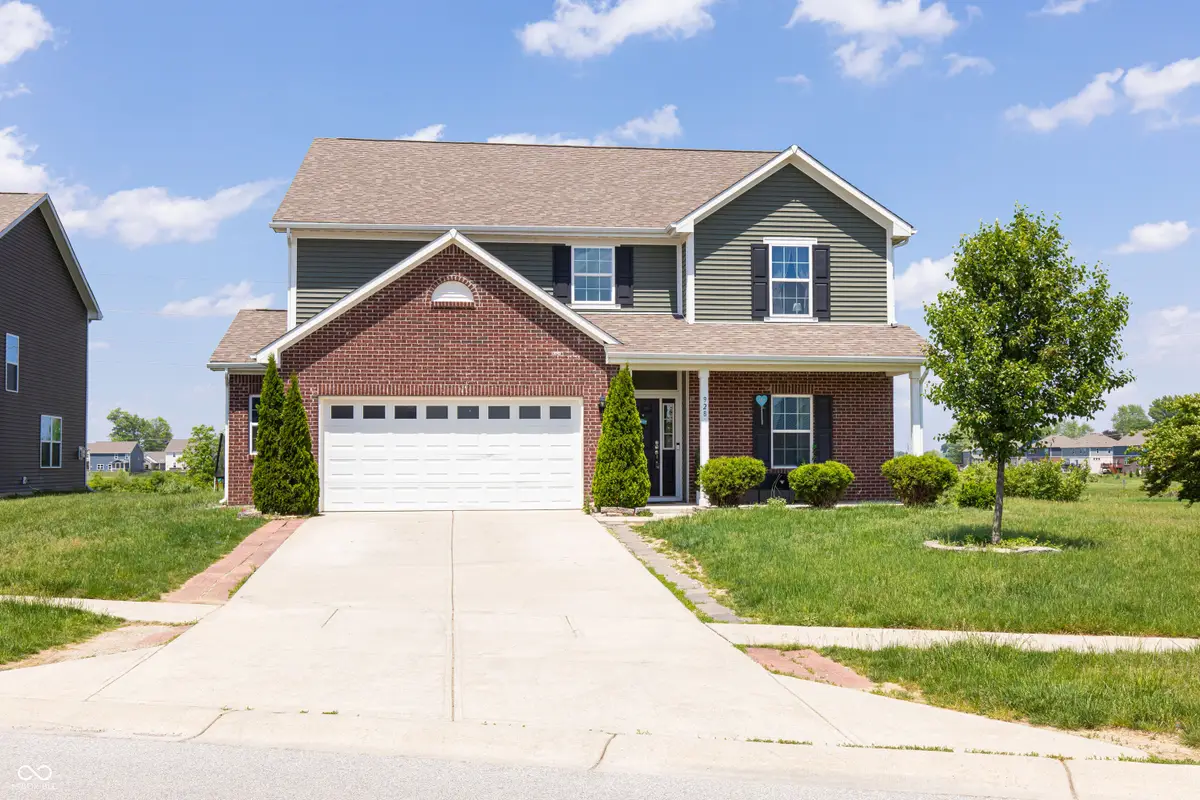


928 Cherry Tree Lane,Greenwood, IN 46143
$435,000
- 4 Beds
- 3 Baths
- 3,217 sq. ft.
- Single family
- Active
Listed by:johnny kap
Office:keller williams indy metro s
MLS#:22037948
Source:IN_MIBOR
Price summary
- Price:$435,000
- Price per sq. ft.:$135.22
About this home
Welcome to this beautifully designed two-level home offering 3,217 sq ft of well-planned living space. Built in 2018, this property blends modern features with comfort and functionality. The main level boasts soaring 9-foot ceilings, a dedicated office room ideal for remote work, and an open-concept kitchen and living area perfect for everyday living and entertaining. A large great room offers additional space for gatherings, and a convenient half bath serves guests. Upstairs, you'll find four generously sized bedrooms, including a versatile loft area that can serve as a second living space, playroom, or media center. Step outside to enjoy the expansive backyard with a large covered patio - ideal for outdoor dining and relaxing year-round. A two-and-a-half-car garage provides plenty of space for parking and storage. Major systems including the roof and HVAC unit were installed in 2018, ensuring peace of mind. This home offers space, style, and practicality in one inviting package - schedule your tour today!
Contact an agent
Home facts
- Year built:2018
- Listing Id #:22037948
- Added:71 day(s) ago
- Updated:July 07, 2025 at 11:41 PM
Rooms and interior
- Bedrooms:4
- Total bathrooms:3
- Full bathrooms:2
- Half bathrooms:1
- Living area:3,217 sq. ft.
Heating and cooling
- Cooling:Central Electric
- Heating:Electric, Forced Air, Heat Pump
Structure and exterior
- Year built:2018
- Building area:3,217 sq. ft.
- Lot area:0.43 Acres
Schools
- High school:Whiteland Community High School
- Middle school:Clark Pleasant Middle School
Utilities
- Water:Public Water
Finances and disclosures
- Price:$435,000
- Price per sq. ft.:$135.22
New listings near 928 Cherry Tree Lane
- New
 $1,225,000Active5 beds 5 baths4,845 sq. ft.
$1,225,000Active5 beds 5 baths4,845 sq. ft.5218 W Smokey Row Road, Greenwood, IN 46143
MLS# 22050556Listed by: CENTURY 21 SCHEETZ - Open Sat, 1 to 4pmNew
 $285,000Active3 beds 2 baths1,685 sq. ft.
$285,000Active3 beds 2 baths1,685 sq. ft.112 N Restin Road, Greenwood, IN 46142
MLS# 22056552Listed by: EXP REALTY, LLC - New
 $400,000Active0.52 Acres
$400,000Active0.52 Acres1117 Easy Street, Greenwood, IN 46142
MLS# 22024479Listed by: INDIANAPOLIS HOMES REALTY GROUP - New
 $265,000Active3 beds 2 baths1,629 sq. ft.
$265,000Active3 beds 2 baths1,629 sq. ft.988 Rolling Hill Road, Greenwood, IN 46142
MLS# 22055765Listed by: THE MODGLIN GROUP - New
 $2,100,000Active2.8 Acres
$2,100,000Active2.8 Acres1153 Easy Street, Greenwood, IN 46142
MLS# 21932160Listed by: INDIANAPOLIS HOMES REALTY GROUP - New
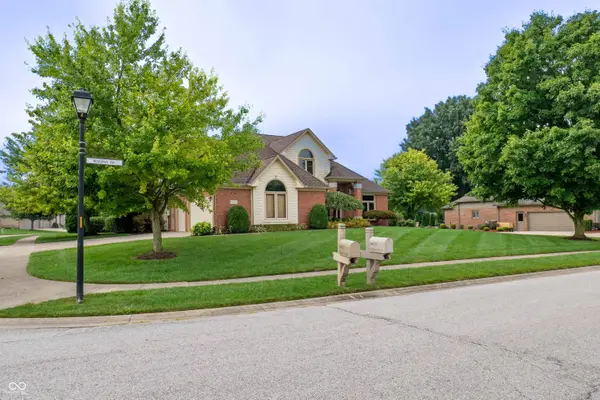 $709,000Active4 beds 4 baths4,134 sq. ft.
$709,000Active4 beds 4 baths4,134 sq. ft.2603 Waldon Drive, Greenwood, IN 46143
MLS# 22056332Listed by: TOMORROW REALTY, INC. - New
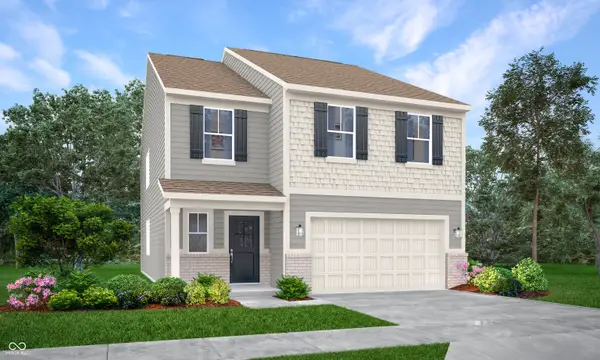 $389,190Active5 beds 3 baths2,460 sq. ft.
$389,190Active5 beds 3 baths2,460 sq. ft.892 Hardin Place, Greenwood, IN 46143
MLS# 22056439Listed by: COMPASS INDIANA, LLC 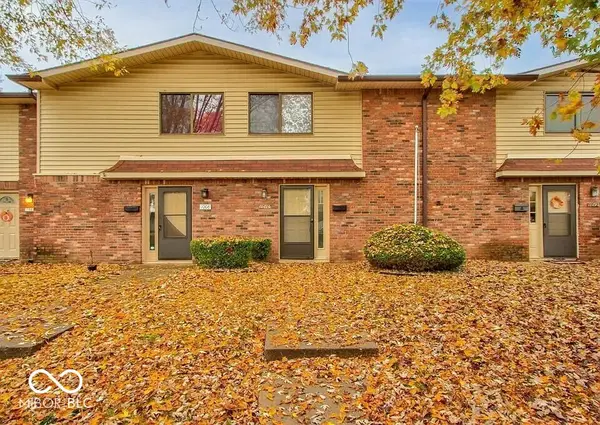 $120,000Pending2 beds 2 baths1,088 sq. ft.
$120,000Pending2 beds 2 baths1,088 sq. ft.1010 Greenwood Trail E, Greenwood, IN 46142
MLS# 22056069Listed by: BERKSHIRE HATHAWAY HOME- Open Sat, 1 to 4pmNew
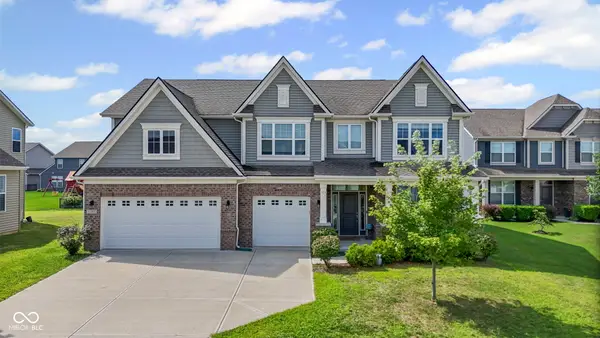 $450,000Active5 beds 4 baths3,132 sq. ft.
$450,000Active5 beds 4 baths3,132 sq. ft.1299 Bobwhite Court, Greenwood, IN 46143
MLS# 22055864Listed by: BERKSHIRE HATHAWAY HOME - New
 $409,900Active4 beds 3 baths2,356 sq. ft.
$409,900Active4 beds 3 baths2,356 sq. ft.311 Camby Street, Greenwood, IN 46142
MLS# 22055706Listed by: MIKE WATKINS REAL ESTATE GROUP

