966 Elmwood Lane, Greenwood, IN 46143
Local realty services provided by:Schuler Bauer Real Estate ERA Powered
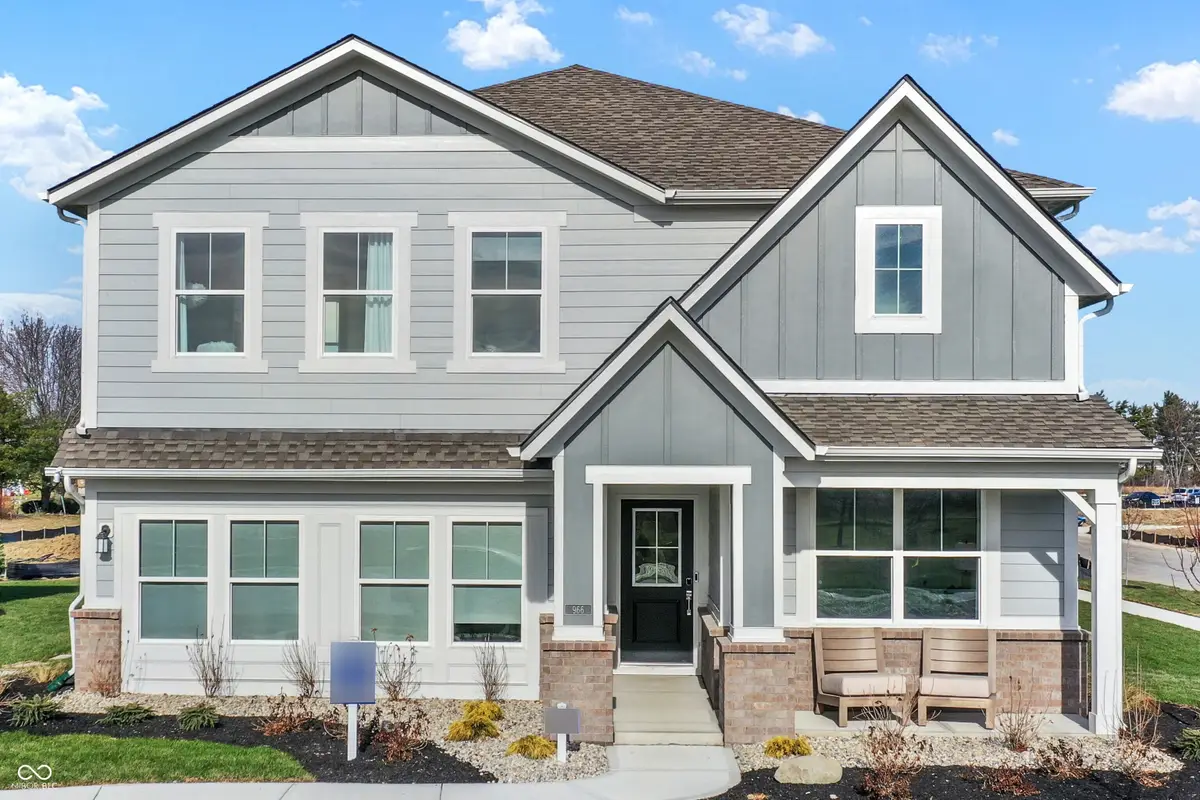
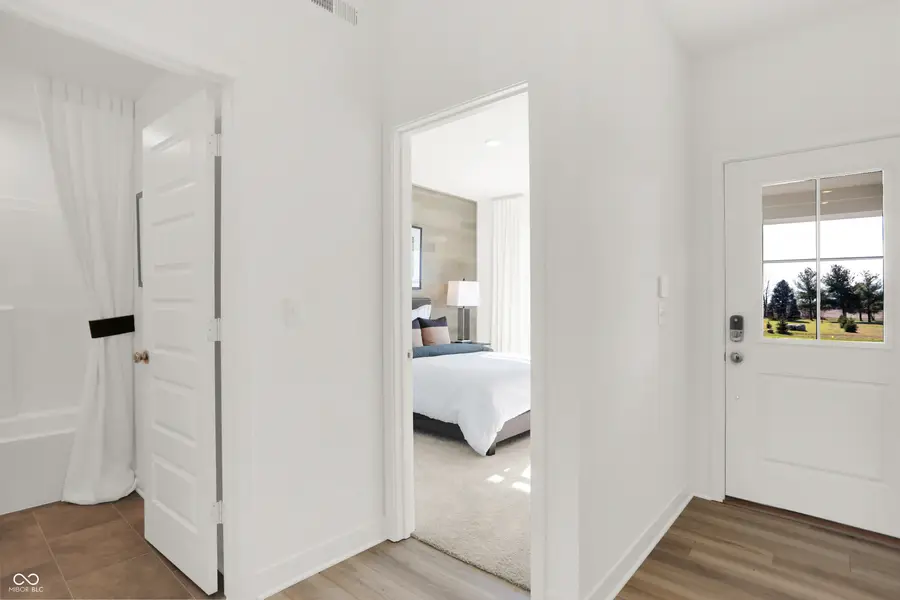
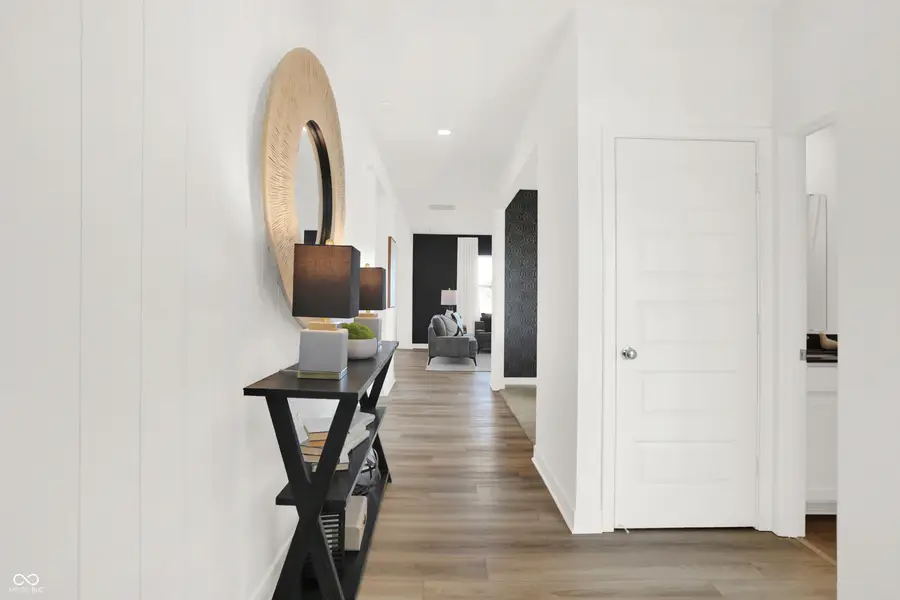
966 Elmwood Lane,Greenwood, IN 46143
$395,000
- 5 Beds
- 3 Baths
- 2,736 sq. ft.
- Single family
- Pending
Listed by:erin hundley
Office:compass indiana, llc.
MLS#:22049714
Source:IN_MIBOR
Price summary
- Price:$395,000
- Price per sq. ft.:$144.37
About this home
Where designer details meet everyday comfort, this former model home in Elmwood delivers the perfect blend of style and function. With 5 bedrooms, 3 baths, and a spacious loft, this Kingston floor plan offers room for everyone-and every occasion. The welcoming foyer sets the tone with its designer shiplap accent, leading you into an open-concept main level where the kitchen, dining area, and great room flow beautifully together, accented by custom paint details. Need a quiet space to focus or unwind? The private study-complete with wallpaper accents and a decorative chandelier-makes the perfect home office or reading retreat. A main-level guest bedroom with a stylish wood accent wall adds flexibility, ideal for visitors or a second work/play space. Upstairs, the expansive loft/media area connects the primary suite to three generously sized secondary bedrooms, each with unique designer touches. The primary suite is a true retreat, offering a relaxing vibe with accent paint, a statement chandelier, dual vanities, an oversized shower, and a massive walk-in closet. Outside, enjoy the professionally landscaped yard with irrigation, premium landscaping, and an alarm system for peace of mind. Located in Greenwood's sought-after Elmwood community, you'll love the lifestyle here-just 14 miles from downtown Indianapolis and close to shopping, dining, golf courses, and 17 city parks. On-site amenities include a pool, pool house, playground, ponds, and scenic walking trails, perfect for connecting with neighbors and enjoying the outdoors. Come experience the model home details for yourself!
Contact an agent
Home facts
- Year built:2023
- Listing Id #:22049714
- Added:32 day(s) ago
- Updated:August 13, 2025 at 08:37 PM
Rooms and interior
- Bedrooms:5
- Total bathrooms:3
- Full bathrooms:3
- Living area:2,736 sq. ft.
Heating and cooling
- Cooling:Central Electric
- Heating:High Efficiency (90%+ AFUE )
Structure and exterior
- Year built:2023
- Building area:2,736 sq. ft.
- Lot area:0.22 Acres
Schools
- High school:Whiteland Community High School
- Middle school:Clark Pleasant Middle School
- Elementary school:Break-O-Day Elementary School
Utilities
- Water:Public Water
Finances and disclosures
- Price:$395,000
- Price per sq. ft.:$144.37
New listings near 966 Elmwood Lane
 $554,145Pending2 beds 2 baths1,840 sq. ft.
$554,145Pending2 beds 2 baths1,840 sq. ft.3136 Beautyberry Way, Greenwood, IN 46143
MLS# 22056844Listed by: PULTE REALTY OF INDIANA, LLC- New
 $599,900Active5 beds 4 baths3,789 sq. ft.
$599,900Active5 beds 4 baths3,789 sq. ft.3613 Sugar Maple Court, Greenwood, IN 46142
MLS# 22057344Listed by: UNITED REAL ESTATE INDPLS - Open Fri, 4 to 7pmNew
 $430,000Active5 beds 3 baths3,105 sq. ft.
$430,000Active5 beds 3 baths3,105 sq. ft.601 Lawnwood Drive, Greenwood, IN 46142
MLS# 22057260Listed by: PURSUIT REALTY, LLC - New
 $299,000Active3 beds 3 baths1,825 sq. ft.
$299,000Active3 beds 3 baths1,825 sq. ft.792 Whispering Trail, Greenwood, IN 46142
MLS# 22057128Listed by: @ HOME REALTY - New
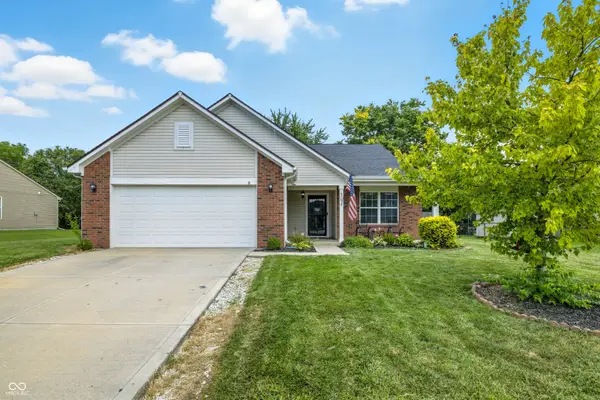 $289,000Active3 beds 2 baths1,692 sq. ft.
$289,000Active3 beds 2 baths1,692 sq. ft.576 Grassy Bend Drive, Greenwood, IN 46143
MLS# 22055834Listed by: WHITE STAG REALTY, LLC - New
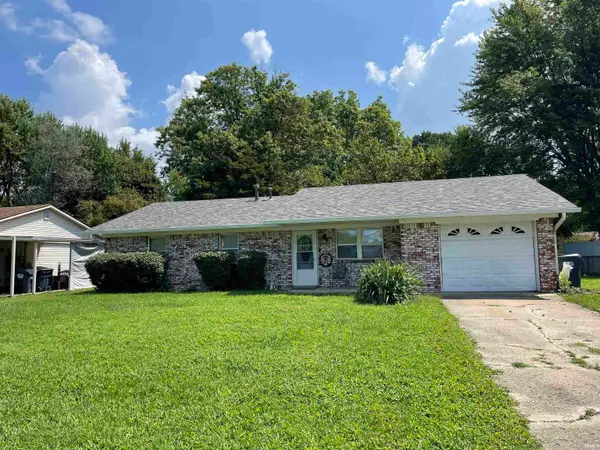 $274,900Active3 beds 2 baths1,351 sq. ft.
$274,900Active3 beds 2 baths1,351 sq. ft.143 Howard Road, Greenwood, IN 46142
MLS# 202532665Listed by: MYGRANT REALTY & APPRAISALS - New
 $325,000Active3 beds 2 baths1,564 sq. ft.
$325,000Active3 beds 2 baths1,564 sq. ft.1647 Foxmere Way, Greenwood, IN 46142
MLS# 22056900Listed by: JEFF PAXSON TEAM - New
 $349,999Active4 beds 3 baths2,642 sq. ft.
$349,999Active4 beds 3 baths2,642 sq. ft.6451 Enclave Court, Greenwood, IN 46143
MLS# 22057075Listed by: TRENDIFY REALTY - New
 $369,900Active3 beds 3 baths1,895 sq. ft.
$369,900Active3 beds 3 baths1,895 sq. ft.378 Lea Lane, Greenwood, IN 46142
MLS# 22056244Listed by: KELLER WILLIAMS INDY METRO S - New
 $368,900Active3 beds 3 baths2,752 sq. ft.
$368,900Active3 beds 3 baths2,752 sq. ft.4071 Primrose Path, Greenwood, IN 46142
MLS# 22057022Listed by: BETTER HOMES AND GARDENS REAL ESTATE GOLD KEY
