6941 S Saluda Paynesville Road, Hanover, IN 47243
Local realty services provided by:Schuler Bauer Real Estate ERA Powered
6941 S Saluda Paynesville Road,Hanover, IN 47243
$605,000
- 4 Beds
- 4 Baths
- 4,133 sq. ft.
- Single family
- Active
Listed by:jacqueline greene
Office:coldwell banker harrell & asso
MLS#:202506333
Source:IN_SIRA
Price summary
- Price:$605,000
- Price per sq. ft.:$146.38
About this home
Rural Comfort Meets Smart Living – Custom Home on 4 Acres near Madison, IN. Escape the city and find peace, space, and self-sufficiency in this 4-bedroom, 4-bathroom custom home just 10 miles from Madison and 45 minutes from Louisville. Built for comfort and future-ready living, this nearly new home offers thoughtful features and flexible space. Main Floor Living, designed for convenience and long-term livability, the spacious main level includes a primary suite, en-suite bedrooms, special needs access, and a functional kitchen that serves as the heart of the home. The poured concrete basement is prepped for your vision—add living space, a media room, or more storage. Built-in storm shelter and food storage room provide peace of mind and readiness. Oversized Laundry + Bonus Room + Sunroom Porch. Whether you’re hosting or just enjoying a quiet evening, this home adapts to your lifestyle. The bonus room and porch invite play, work, or rest. 5 Garage Spaces w heated detached garage includes a full bath and padded gym flooring. An Endless pool/spa hot tub adds year-round wellness and fun. Owned Solar panels help reduce your carbon footprint and power costs. Flat, Fertile Land with Room to Grow. The 4-acre lot offers ideal conditions for gardening, small-scale farming, or simply enjoying wide-open skies. Dusk-to-dawn exterior lighting adds security and beauty. this property isn’t just a home—it’s a foundation for the life you want to live. Private, purposeful, and move-in ready!
Contact an agent
Home facts
- Year built:2021
- Listing ID #:202506333
- Added:195 day(s) ago
- Updated:September 18, 2025 at 02:59 PM
Rooms and interior
- Bedrooms:4
- Total bathrooms:4
- Full bathrooms:3
- Half bathrooms:1
- Living area:4,133 sq. ft.
Heating and cooling
- Cooling:Central Air
- Heating:Forced Air, Heat Pump
Structure and exterior
- Roof:Shingle
- Year built:2021
- Building area:4,133 sq. ft.
- Lot area:4 Acres
Utilities
- Water:Connected, Public
- Sewer:Septic Tank
Finances and disclosures
- Price:$605,000
- Price per sq. ft.:$146.38
- Tax amount:$4,773
New listings near 6941 S Saluda Paynesville Road
- New
 $249,900Active3 beds 2 baths1,566 sq. ft.
$249,900Active3 beds 2 baths1,566 sq. ft.961 S Grange Hall Road, Hanover, IN 47243
MLS# 2025011404Listed by: JPAR ASPIRE - New
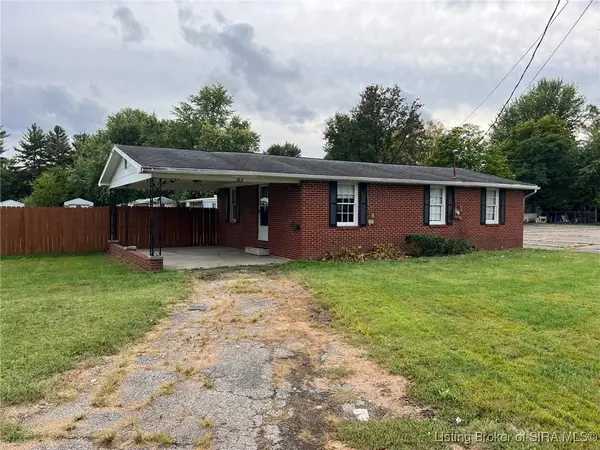 $155,000Active2 beds 1 baths925 sq. ft.
$155,000Active2 beds 1 baths925 sq. ft.28 S West Alley Street, Hanover, IN 47243
MLS# 2025011380Listed by: EXP REALTY, LLC 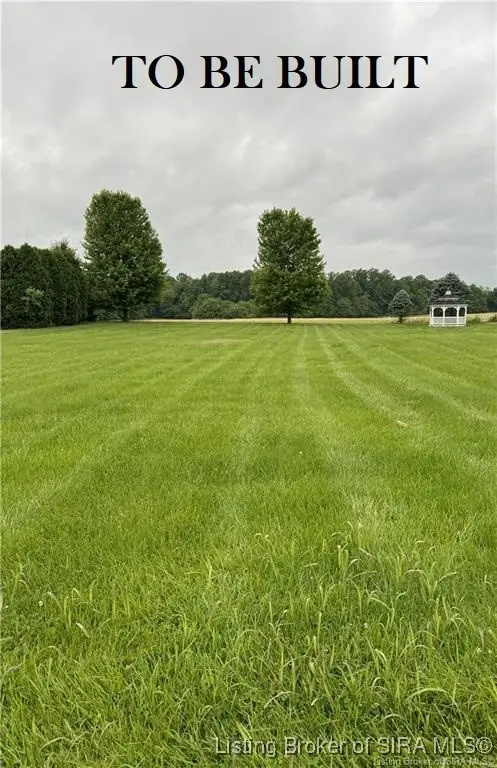 $499,000Active4 beds 2 baths2,100 sq. ft.
$499,000Active4 beds 2 baths2,100 sq. ft.2246 S Logans Point, Hanover, IN 47243
MLS# 2025011091Listed by: F.C. TUCKER/SCOTT LYNCH GROUP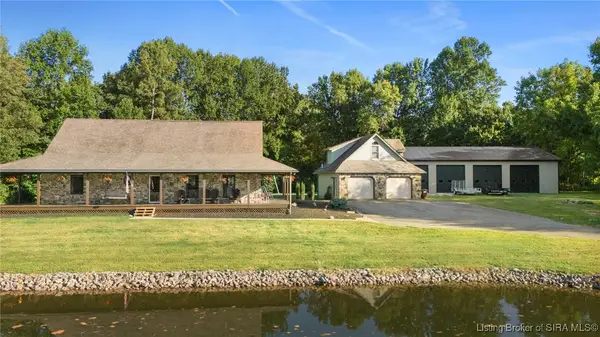 $539,000Active3 beds 2 baths3,027 sq. ft.
$539,000Active3 beds 2 baths3,027 sq. ft.7709 Saluda Paynesville, Hanover, IN 47243
MLS# 2025011053Listed by: EXP REALTY, LLC $289,900Active3 beds 2 baths1,430 sq. ft.
$289,900Active3 beds 2 baths1,430 sq. ft.303 Garrison Street, Hanover, IN 47243
MLS# 2025010954Listed by: F.C. TUCKER/SCOTT LYNCH GROUP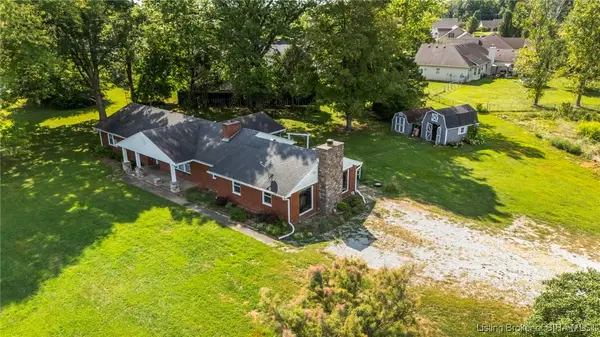 $498,500Active3 beds 2 baths2,088 sq. ft.
$498,500Active3 beds 2 baths2,088 sq. ft.4146 W State Road 56, Hanover, IN 47243
MLS# 2025010750Listed by: EXP REALTY, LLC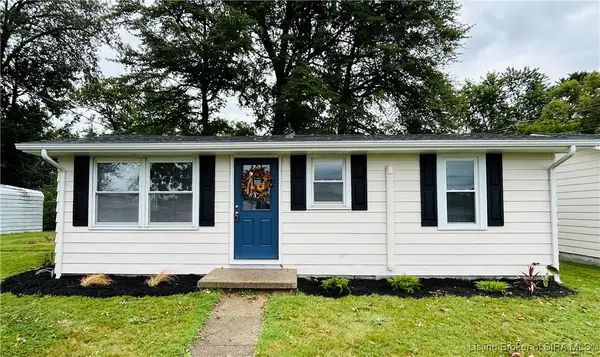 $158,500Active2 beds 1 baths864 sq. ft.
$158,500Active2 beds 1 baths864 sq. ft.264 Shady Nook, Hanover, IN 47243
MLS# 2025010731Listed by: SOUTHERN REALTY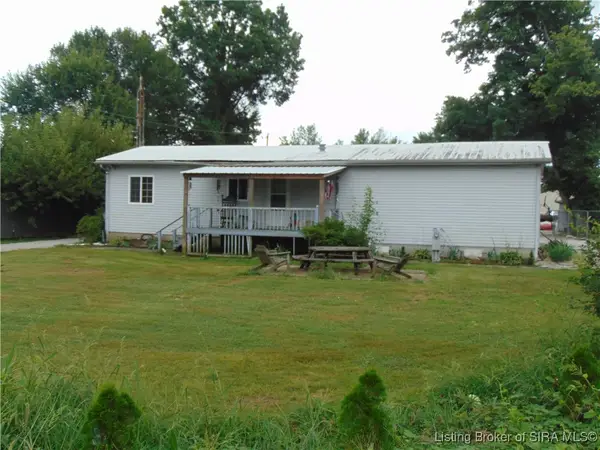 $375,000Active2 beds 1 baths1,197 sq. ft.
$375,000Active2 beds 1 baths1,197 sq. ft.245 & 257 W Second Street, Hanover, IN 47243
MLS# 2025010642Listed by: COLDWELL BANKER HARRELL & ASSO $349,900Active3 beds 2 baths1,900 sq. ft.
$349,900Active3 beds 2 baths1,900 sq. ft.105 W Marion Drive, Hanover, IN 47243
MLS# 2025010043Listed by: F.C. TUCKER/SCOTT LYNCH GROUP $275,000Active3 beds 2 baths1,250 sq. ft.
$275,000Active3 beds 2 baths1,250 sq. ft.2271 S Bluff Run Drive, Hanover, IN 47243
MLS# 2025010034Listed by: EXP REALTY, LLC
