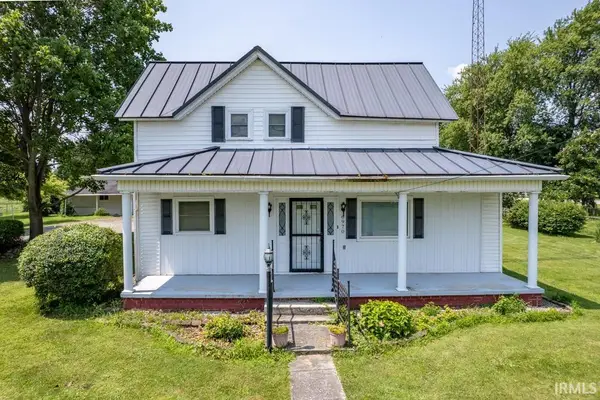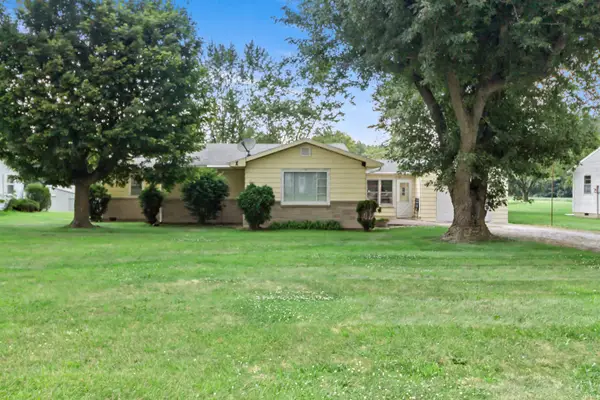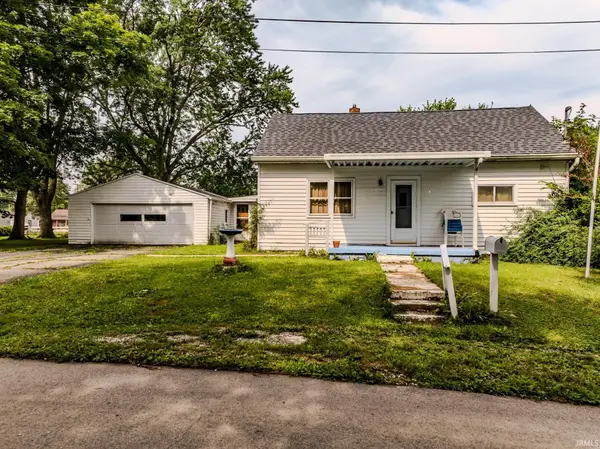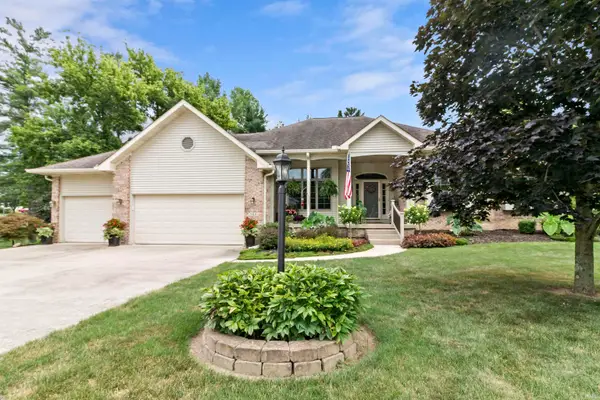401 W Washington Street, Hartford City, IN 47348
Local realty services provided by:ERA First Advantage Realty, Inc.



Listed by:lucius connerCell: 765-730-5496
Office:viking realty
MLS#:202522644
Source:Indiana Regional MLS
Price summary
- Price:$247,400
- Price per sq. ft.:$35.32
About this home
Motivated Seller is ready to go! It might just be your lucky day. This property is truly one of a kind. Located in the heart of Hartford City, a corner lot sitting on a beautifully manicured lawn. The home is over 6,000 SF, currently split into two pieces. This could easily be transformed back into one unit. The attached garage is another added bonus. Being sold as-is! The home features multiple living areas, a total of three kitchens (one on each level), several bathrooms, a formal dining room, and a custom eat-in kitchen. It has a full basement that could be finished for even more living space or utilized as an additional rental unit. The home is currently generating income on the top level. $850/mo. LOTS of updates have been done by the current owner, including a new roof - with transferrable warranty. You only have a limited window to see one of Hartford City's most unique homes!
Contact an agent
Home facts
- Year built:1917
- Listing Id #:202522644
- Added:857 day(s) ago
- Updated:August 05, 2025 at 03:16 PM
Rooms and interior
- Bedrooms:5
- Total bathrooms:5
- Full bathrooms:3
- Living area:4,783 sq. ft.
Heating and cooling
- Cooling:Central Air, Multiple Cooling Units, Wall AC
- Heating:Baseboard, Electric, Forced Air, Gas, Wood
Structure and exterior
- Roof:Asphalt, Shingle
- Year built:1917
- Building area:4,783 sq. ft.
- Lot area:0.15 Acres
Schools
- High school:Blackford Jr/Sr
- Middle school:Blackford Jr/Sr
- Elementary school:Blackford
Utilities
- Water:City
- Sewer:City
Finances and disclosures
- Price:$247,400
- Price per sq. ft.:$35.32
- Tax amount:$1,760
New listings near 401 W Washington Street
- New
 $215,000Active5 beds 1 baths2,241 sq. ft.
$215,000Active5 beds 1 baths2,241 sq. ft.6970 N 100 W, Hartford City, IN 47348
MLS# 202530518Listed by: F.C. TUCKER REALTY CENTER - New
 $179,900Active3 beds 2 baths1,652 sq. ft.
$179,900Active3 beds 2 baths1,652 sq. ft.102 Clover Lane, Hartford City, IN 47348
MLS# 202530150Listed by: RE/MAX REAL ESTATE GROUPS - New
 $369,900Active3 beds 2 baths1,680 sq. ft.
$369,900Active3 beds 2 baths1,680 sq. ft.1454 S Gadbury Road, Hartford City, IN 47348
MLS# 202529606Listed by: RE/MAX REAL ESTATE GROUPS - New
 $164,900Active4 beds 2 baths2,916 sq. ft.
$164,900Active4 beds 2 baths2,916 sq. ft.622 N High Street, Hartford City, IN 47348
MLS# 202529503Listed by: COLDWELL BANKER REAL ESTATE GROUP - New
 $419,900Active5 beds 2 baths2,296 sq. ft.
$419,900Active5 beds 2 baths2,296 sq. ft.1510 S Walnut Street, Hartford City, IN 47348
MLS# 202529493Listed by: FERRIS PROPERTY GROUP - New
 $179,000Active3 beds 1 baths1,702 sq. ft.
$179,000Active3 beds 1 baths1,702 sq. ft.0183 W Sr-18, Hartford City, IN 47348
MLS# 202529366Listed by: NICHOLSON REALTY 2.0 LLC  $109,900Active3 beds 1 baths1,219 sq. ft.
$109,900Active3 beds 1 baths1,219 sq. ft.519 N Market Street, Hartford City, IN 47348
MLS# 202528783Listed by: RE/MAX REAL ESTATE GROUPS $320,000Active3 beds 3 baths4,080 sq. ft.
$320,000Active3 beds 3 baths4,080 sq. ft.402 N Mohee Drive, Hartford City, IN 47348
MLS# 22051917Listed by: MARK DIETEL REALTY, LLC $6,500Pending0.82 Acres
$6,500Pending0.82 Acres2800 S Angling Pike, Hartford City, IN 47348
MLS# 202528773Listed by: RE/MAX REAL ESTATE GROUPS- New
 $460,000Active5 beds 3 baths3,580 sq. ft.
$460,000Active5 beds 3 baths3,580 sq. ft.109 Lakeview Drive, Hartford City, IN 47348
MLS# 202529396Listed by: POINT1 REALTY
