10351 Brownstown Road, Henryville, IN 47126
Local realty services provided by:Schuler Bauer Real Estate ERA Powered
10351 Brownstown Road,Henryville, IN 47126
$659,900
- 4 Beds
- 3 Baths
- 3,115 sq. ft.
- Single family
- Active
Listed by:tracy long-jones
Office:green tree real estate services
MLS#:202507866
Source:IN_SIRA
Price summary
- Price:$659,900
- Price per sq. ft.:$211.85
About this home
THE ONE YOU HAVE BEEN DREAMING OF! LOOKING FOR A MINI-FARM OR ROOM TO SPREAD OUT! THIS HUGE 3,560 SQUARE FEET OPEN FLOOR PLAN HOME FEATURES 4 BED 3 BATH WITH WALK OUT BASEMENT. THIS SWEEPING HOME SITS ON OVER 4.5 ACRES. THIS HOME IS BETTER THAN NEW, METICIOUSLY MAINTAINED AND MOVE IN READY. 1780 SQ FT ON THE MAIN FLOOR FEATURING A STUNNING MASTER SUITE WITH STAND ALONE SOAKER TUB WITH INCREDIBLE VIEWS! LARGE WALK IN CLOSETS AND HIS AND HER VANITY. LARGE MUD ROOM WITH CUSTOM BARN WOOD LOCKERS FOR STORAGE. WOOD BURING OPAL CATALYST FIREPLACE WITH SEPARATE BLOWER SYSTEM IS ENOUGH TO HEAT ENTIRE HOME! DUAL FUEL HVAC FEATURES GAS FURNACE AND HEAT PUMP. TWO 50 GAL WATER HEATERS PROVIDE ENOUGH HOT WATER TO NEVER RUN OUT! AND ENTERTAINING READY. TWO BEDS AND BATH IN WALK OUT BASEMENT AND LARGE UNFINISHED AREA FOR EXTRA STORAGE.
HUGE POLE BARN 36X48, 6"INCH CONCRETE FLOORS, 200 AMP SERVICE, LED LIGHTING, WITH L-SHAPE WORK BENCH AND
PEG BOARD. TAJ MAHAL OF LIVESTOCK BARNS THE "MATADOR" LIVESTOCK BARN 16X32, 40 AMP ELECTRIC SERVICE, WATER ACCESSIBLE,
HAYLOFT, AND 2 CHICKEN COOPS WITH AUTOMATIC DOOR.
Contact an agent
Home facts
- Year built:2019
- Listing ID #:202507866
- Added:140 day(s) ago
- Updated:September 11, 2025 at 03:07 PM
Rooms and interior
- Bedrooms:4
- Total bathrooms:3
- Full bathrooms:3
- Living area:3,115 sq. ft.
Heating and cooling
- Cooling:Central Air
- Heating:Heat Pump
Structure and exterior
- Year built:2019
- Building area:3,115 sq. ft.
- Lot area:4.56 Acres
Utilities
- Water:Connected, Public
- Sewer:Septic Tank
Finances and disclosures
- Price:$659,900
- Price per sq. ft.:$211.85
- Tax amount:$7,013
New listings near 10351 Brownstown Road
- New
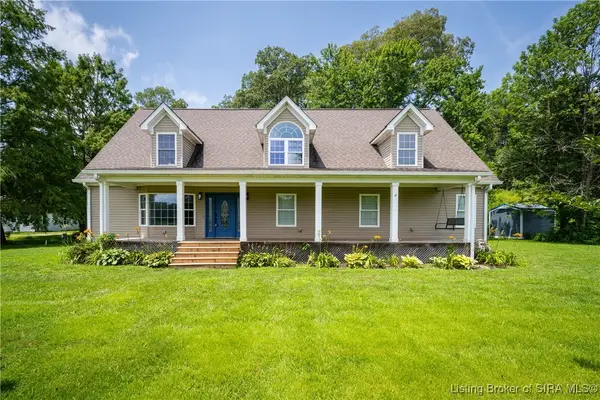 $299,900Active4 beds 3 baths2,546 sq. ft.
$299,900Active4 beds 3 baths2,546 sq. ft.17607 Highway 31 S, Henryville, IN 47126
MLS# 2025011387Listed by: LOPP REAL ESTATE BROKERS - New
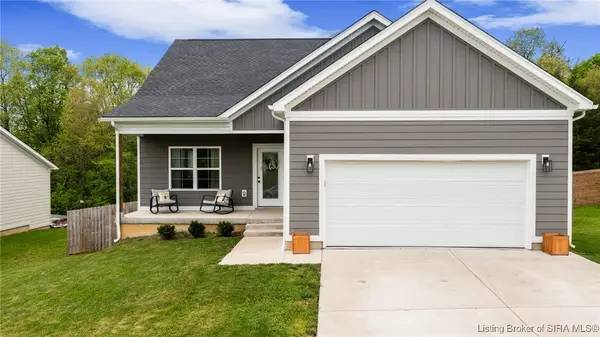 Listed by ERA$379,900Active3 beds 2 baths1,555 sq. ft.
Listed by ERA$379,900Active3 beds 2 baths1,555 sq. ft.418 Pine Drive Circle, Henryville, IN 47126
MLS# 2025011326Listed by: NEXTHOME WILSON REAL ESTATE - New
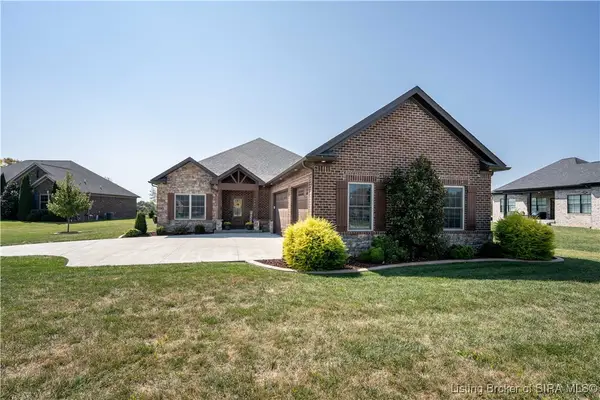 Listed by ERA$429,900Active3 beds 2 baths1,935 sq. ft.
Listed by ERA$429,900Active3 beds 2 baths1,935 sq. ft.1821 Medinah Way, Henryville, IN 47126
MLS# 2025011212Listed by: SCHULER BAUER REAL ESTATE SERVICES ERA POWERED (N 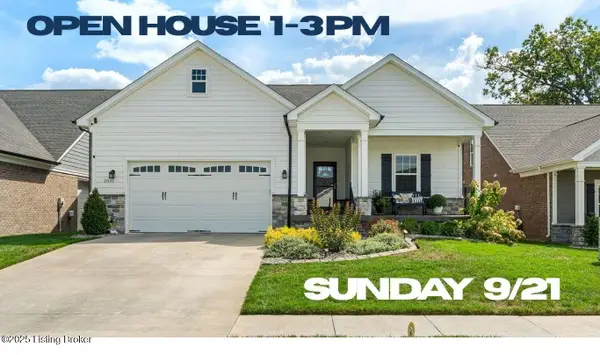 $459,900Pending4 beds 3 baths3,039 sq. ft.
$459,900Pending4 beds 3 baths3,039 sq. ft.2031 Prestwick Pl, Henryville, IN 47126
MLS# 1698559Listed by: RE/MAX FIRST- New
 $595,900Active5 beds 3 baths3,084 sq. ft.
$595,900Active5 beds 3 baths3,084 sq. ft.1739 Augusta Parkway, Henryville, IN 47126
MLS# 2025010911Listed by: KGF REALTY, LLC 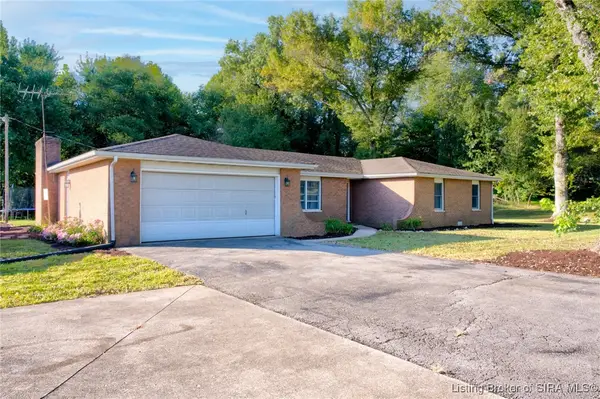 $325,000Active4 beds 2 baths1,775 sq. ft.
$325,000Active4 beds 2 baths1,775 sq. ft.914 Henryville Bluelick Road, Henryville, IN 47126
MLS# 2025010945Listed by: SEMONIN REALTORS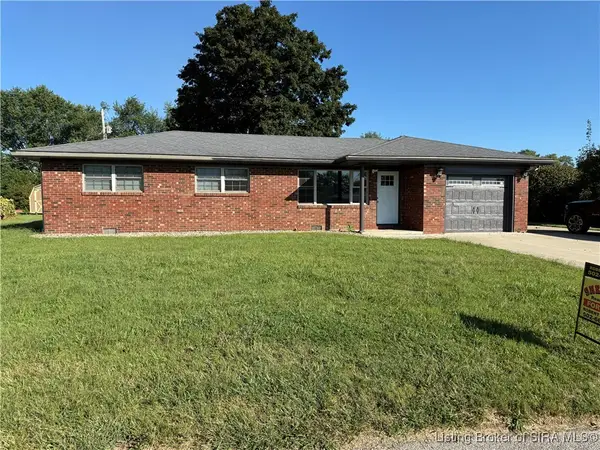 $220,000Active3 beds 2 baths1,250 sq. ft.
$220,000Active3 beds 2 baths1,250 sq. ft.3603 Our Street, Henryville, IN 47126
MLS# 2025010804Listed by: SHERRILL REAL ESTATE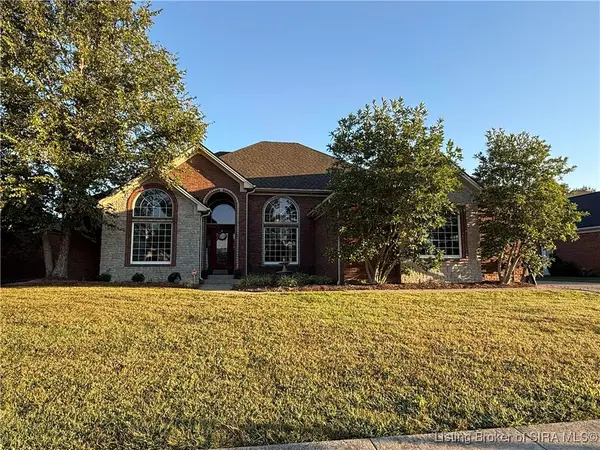 $650,000Active4 beds 4 baths5,506 sq. ft.
$650,000Active4 beds 4 baths5,506 sq. ft.1616 Champions Pointe Parkway, Henryville, IN 47126
MLS# 2025010805Listed by: SHERRILL REAL ESTATE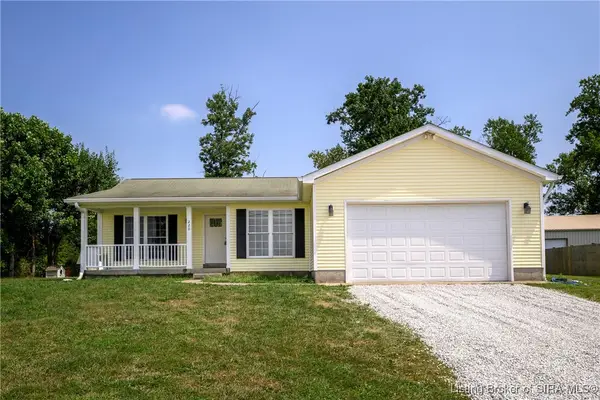 Listed by ERA$322,500Active3 beds 2 baths1,506 sq. ft.
Listed by ERA$322,500Active3 beds 2 baths1,506 sq. ft.220 Pine Drive, Henryville, IN 47126
MLS# 2025010509Listed by: SCHULER BAUER REAL ESTATE SERVICES ERA POWERED (N- Open Sun, 2 to 4pm
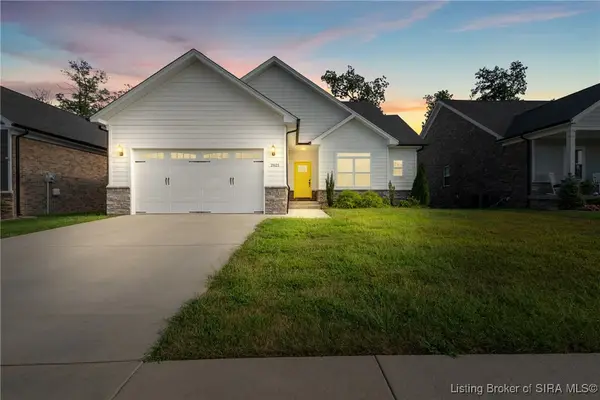 Listed by ERA$433,900Active4 beds 3 baths2,275 sq. ft.
Listed by ERA$433,900Active4 beds 3 baths2,275 sq. ft.2021 Prestwick Place, Henryville, IN 47126
MLS# 2025010527Listed by: SCHULER BAUER REAL ESTATE SERVICES ERA POWERED (N
