1707 Augusta Parkway, Henryville, IN 47126
Local realty services provided by:Schuler Bauer Real Estate ERA Powered

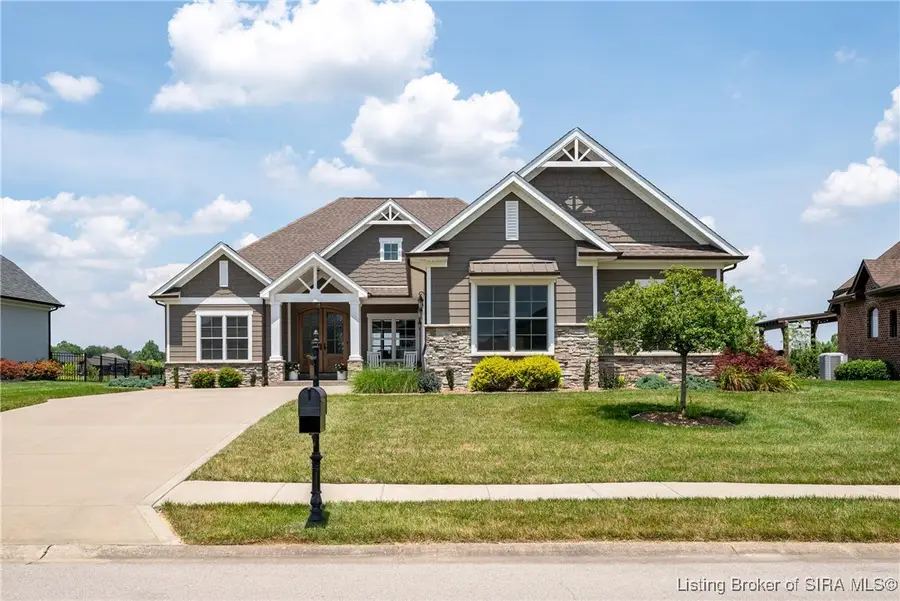
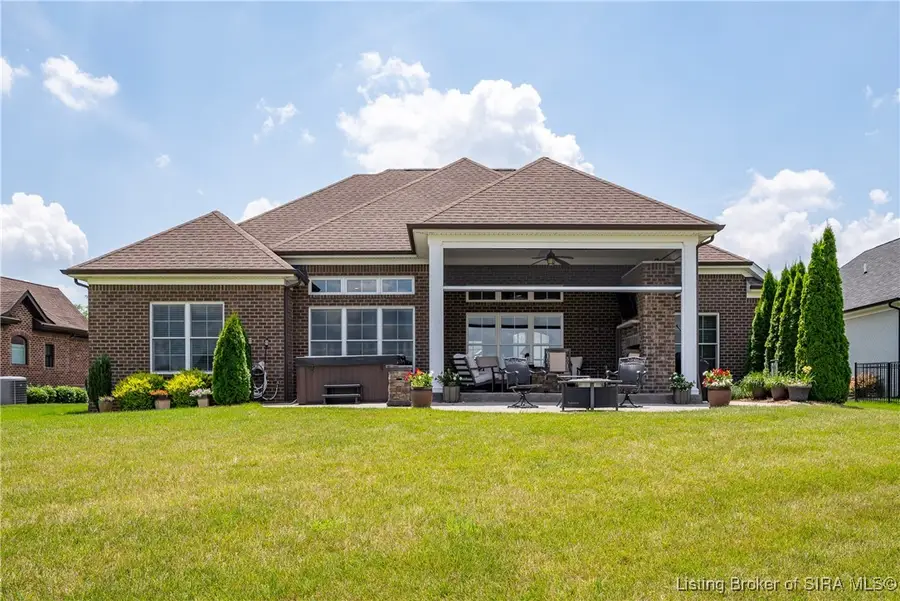
1707 Augusta Parkway,Henryville, IN 47126
$679,900
- 4 Beds
- 3 Baths
- 3,340 sq. ft.
- Single family
- Active
Listed by:
- David Bauer(502) 931 - 5657Schuler Bauer Real Estate ERA Powered
MLS#:202509041
Source:IN_SIRA
Price summary
- Price:$679,900
- Price per sq. ft.:$203.56
- Monthly HOA dues:$62.5
About this home
Fantastic Location - Overlooking the 8th Green with Water View on Champions Pointe Golf Course. This CUSTOM BUILT Home built by Discovery Builders has many notable upgrades, including Outdoor Fireplace on the Enlarged Screened Porch with Retractable Screens. Owner has added full yard irrigation, additional landscaping, expanded Patios and added concrete landscape curbing. Owner upgraded to Andersen 200 series windows, Duel Fuel HVAC System, enlarged 3-Car Attached Garage with insulated walls and ceiling. The Ambrose II Plan has Great Curb Appeal with the Vaulted Entry Porch, Double Mahoogany Entry Doors entering the Large Foyer that is open to the Great Room, Kitchen & Dining Nook - all with elevated ceilings and Crown Moulding. The Owner upgraded the Kitchen Appliances to Kitchen-Aid Brand and there is also a Walk-in Pantry as well as a Huge Island Bar with seating for Four. This Split Bedroom Plan boasts of a Large Owner's Bedroom with Hip-Vaulted Ceiling, Walk-in Closet and Luxurious Owner's Bath with Walk-in Tile Shower. The 2nd/3rd Bedrooms on the Main Floor are spacious. The Lower Level includes 9' Basement Foundation Walls and includes an Open Media, Recreation and Entertainment Area. There is also a Spacious 4th Guest Bedroom with it's own Walk-in Closet and Ingress/Egress Window. This home has been meticulously maintained and is a One Owner Home. Don't wait or it may be Too Late to own this Custom Built Ambrose II Floor with Great View.
Sq ft & rm sz approx.
Contact an agent
Home facts
- Year built:2019
- Listing Id #:202509041
- Added:53 day(s) ago
- Updated:August 17, 2025 at 02:54 PM
Rooms and interior
- Bedrooms:4
- Total bathrooms:3
- Full bathrooms:3
- Living area:3,340 sq. ft.
Heating and cooling
- Cooling:Central Air
- Heating:Forced Air, Heat Pump
Structure and exterior
- Roof:Shingle
- Year built:2019
- Building area:3,340 sq. ft.
- Lot area:0.35 Acres
Utilities
- Water:Connected, Public
- Sewer:Public Sewer
Finances and disclosures
- Price:$679,900
- Price per sq. ft.:$203.56
- Tax amount:$4,107
New listings near 1707 Augusta Parkway
- New
 Listed by ERA$325,000Active3 beds 3 baths1,444 sq. ft.
Listed by ERA$325,000Active3 beds 3 baths1,444 sq. ft.13105 E State Road 160, Henryville, IN 47126
MLS# 2025010203Listed by: SCHULER BAUER REAL ESTATE SERVICES ERA POWERED (N - New
 Listed by ERA$459,900Active4 beds 3 baths2,700 sq. ft.
Listed by ERA$459,900Active4 beds 3 baths2,700 sq. ft.1744 Champions Court, Henryville, IN 47126
MLS# 2025010255Listed by: SCHULER BAUER REAL ESTATE SERVICES ERA POWERED (N - New
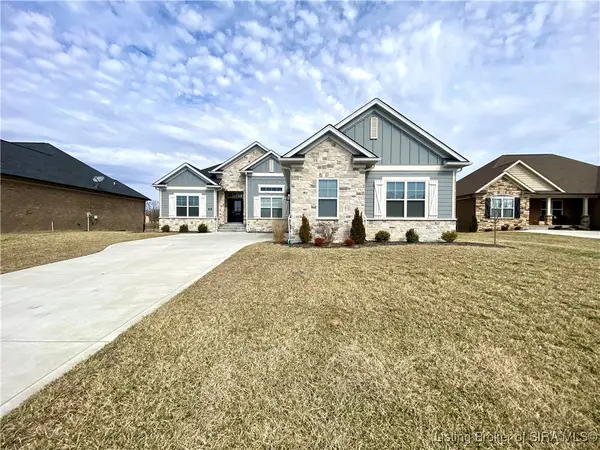 $564,900Active4 beds 3 baths3,100 sq. ft.
$564,900Active4 beds 3 baths3,100 sq. ft.1861 Augusta Boulevard (lot 293), Henryville, IN 47126
MLS# 2025010279Listed by: GUTHRIE REALTY SERVICES LLC - New
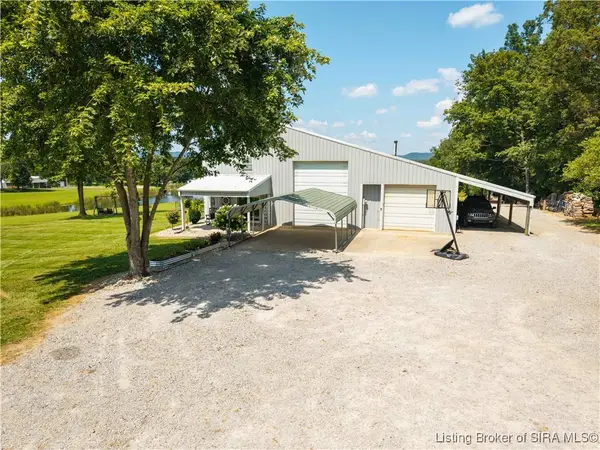 $389,900Active3 beds 3 baths3,384 sq. ft.
$389,900Active3 beds 3 baths3,384 sq. ft.115 Staton Road, Henryville, IN 47126
MLS# 2025010221Listed by: LOPP REAL ESTATE BROKERS 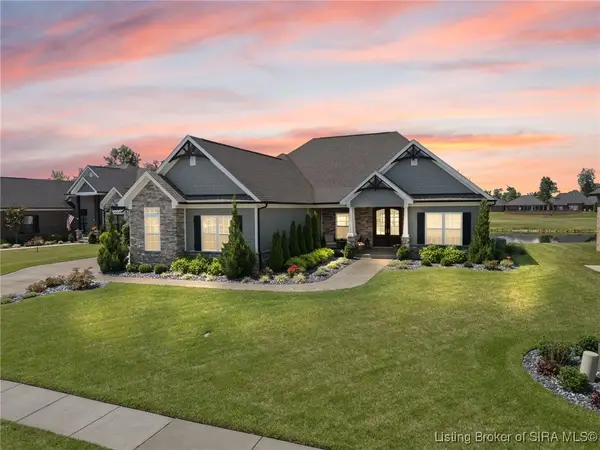 $669,900Active4 beds 3 baths3,389 sq. ft.
$669,900Active4 beds 3 baths3,389 sq. ft.1712 Augusta Parkway, Henryville, IN 47126
MLS# 2025010088Listed by: WARD REALTY SERVICES Listed by ERA$619,900Active4 beds 3 baths3,200 sq. ft.
Listed by ERA$619,900Active4 beds 3 baths3,200 sq. ft.1848 Augusta Boulevard #Lot 272, Henryville, IN 47126
MLS# 2025010089Listed by: SCHULER BAUER REAL ESTATE SERVICES ERA POWERED (N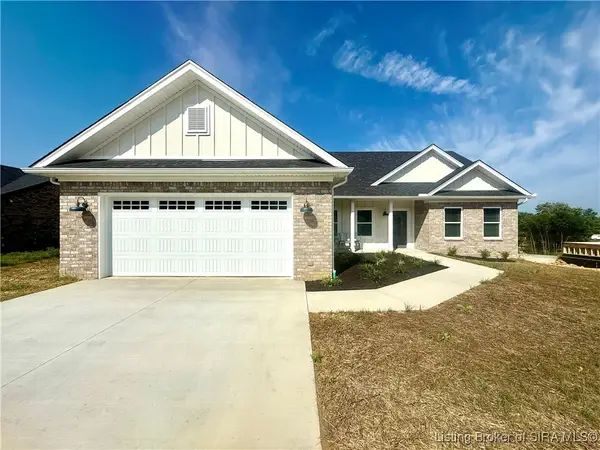 $344,900Active3 beds 2 baths1,650 sq. ft.
$344,900Active3 beds 2 baths1,650 sq. ft.7535 East Brownstown Lot 9 Road, Henryville, IN 47126
MLS# 202509832Listed by: GUTHRIE REALTY SERVICES LLC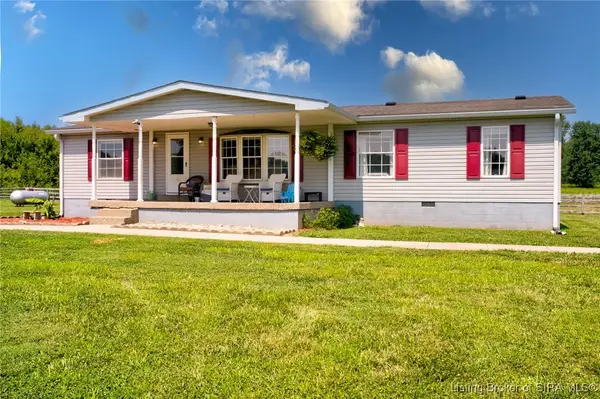 $415,000Active3 beds 2 baths1,568 sq. ft.
$415,000Active3 beds 2 baths1,568 sq. ft.16609 Pixley Knob Road, Henryville, IN 47126
MLS# 202509994Listed by: RE/MAX FIRST $199,900Active3 beds 1 baths1,230 sq. ft.
$199,900Active3 beds 1 baths1,230 sq. ft.104 S Front Street, Henryville, IN 47126
MLS# 202509656Listed by: GUTHRIE REALTY SERVICES LLC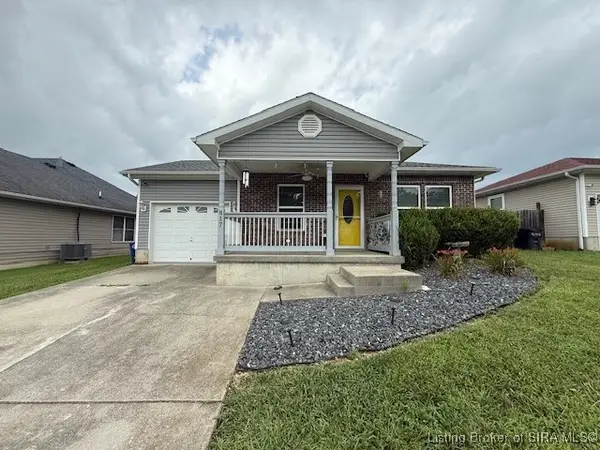 $216,900Active3 beds 1 baths1,200 sq. ft.
$216,900Active3 beds 1 baths1,200 sq. ft.817 Twin Oaks Drive, Henryville, IN 47126
MLS# 202509528Listed by: SHERRILL REAL ESTATE
