7535 East Brownstown Lot 9 Road, Henryville, IN 47126
Local realty services provided by:Schuler Bauer Real Estate ERA Powered
7535 East Brownstown Lot 9 Road,Henryville, IN 47126
$344,900
- 3 Beds
- 2 Baths
- 1,650 sq. ft.
- Single family
- Active
Listed by:ashton guthrie
Office:guthrie realty services llc.
MLS#:202509832
Source:IN_SIRA
Price summary
- Price:$344,900
- Price per sq. ft.:$209.03
About this home
New affordable construction- semi-custom home on .46 acres of land on city water and sewer! . Make yourself at home in this large 1650 sq ft home with a ranch style split floor plan. Check out the curb appeal with BRICK and a mixture of hardie board front covering. 18’ x 61’ concrete driveway! Covered front porch area. Enjoy your large open kitchen with beautiful cabinets, GRANITE counters, all matching stainless steel appliances, custom lighting, back splash and tons of counter space. Luxury vinyl plank flooring throughout. Step off the kitchen into your own personal owners suite with large walk-in closet, huge bathroom with large vanity sink, tiled walk-in shower. Talk about an awesome utility room that features washer and dryer hookup, built in nook with hangers and cubbies and extra storage area. All added blinds throughout the home included. Time to head out back and notice a large two tiered deck (16x12 and 16x8 dimensions) and a huge back yard. This home also qualifies for as little as NO MONEY DOWN to those who qualify through the USDA loan option to those who qualify. Quick access to interstate 65 on the Northside with 6 lanes of Highway to downtown Louisville just 20 minutes away and 50-60 minutes south of Indianapolis metro area. Call today to see this great home today.
Contact an agent
Home facts
- Year built:2025
- Listing ID #:202509832
- Added:54 day(s) ago
- Updated:September 11, 2025 at 03:07 PM
Rooms and interior
- Bedrooms:3
- Total bathrooms:2
- Full bathrooms:2
- Living area:1,650 sq. ft.
Heating and cooling
- Cooling:Central Air
- Heating:Forced Air
Structure and exterior
- Year built:2025
- Building area:1,650 sq. ft.
- Lot area:0.46 Acres
Utilities
- Water:Connected, Public
- Sewer:Public Sewer
Finances and disclosures
- Price:$344,900
- Price per sq. ft.:$209.03
New listings near 7535 East Brownstown Lot 9 Road
- New
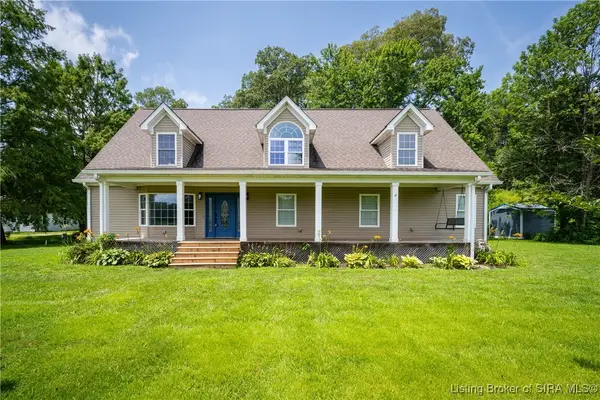 $299,900Active4 beds 3 baths2,546 sq. ft.
$299,900Active4 beds 3 baths2,546 sq. ft.17607 Highway 31 S, Henryville, IN 47126
MLS# 2025011387Listed by: LOPP REAL ESTATE BROKERS - New
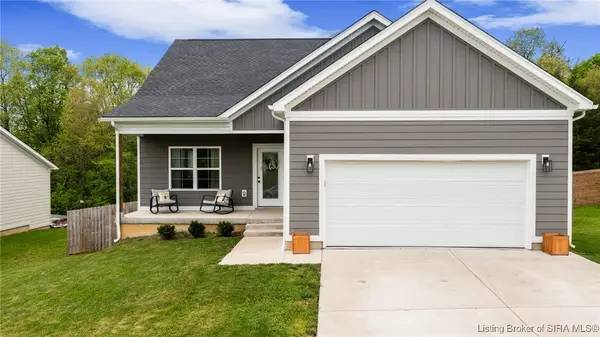 Listed by ERA$379,900Active3 beds 2 baths1,555 sq. ft.
Listed by ERA$379,900Active3 beds 2 baths1,555 sq. ft.418 Pine Drive Circle, Henryville, IN 47126
MLS# 2025011326Listed by: NEXTHOME WILSON REAL ESTATE - New
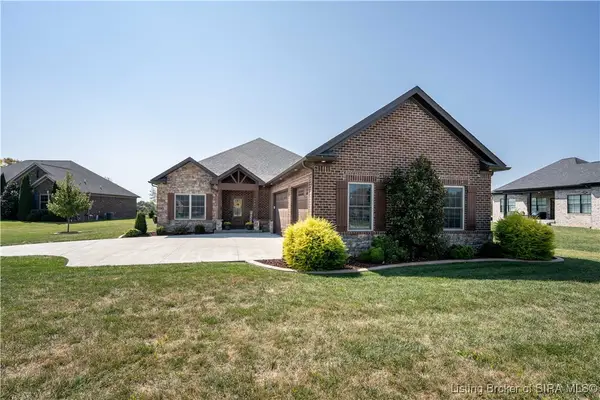 Listed by ERA$429,900Active3 beds 2 baths1,935 sq. ft.
Listed by ERA$429,900Active3 beds 2 baths1,935 sq. ft.1821 Medinah Way, Henryville, IN 47126
MLS# 2025011212Listed by: SCHULER BAUER REAL ESTATE SERVICES ERA POWERED (N 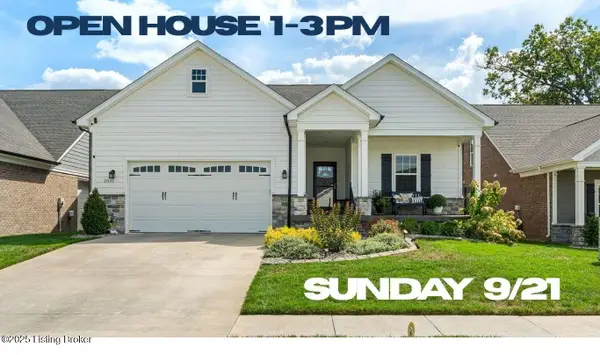 $459,900Pending4 beds 3 baths3,039 sq. ft.
$459,900Pending4 beds 3 baths3,039 sq. ft.2031 Prestwick Pl, Henryville, IN 47126
MLS# 1698559Listed by: RE/MAX FIRST- New
 $595,900Active5 beds 3 baths3,084 sq. ft.
$595,900Active5 beds 3 baths3,084 sq. ft.1739 Augusta Parkway, Henryville, IN 47126
MLS# 2025010911Listed by: KGF REALTY, LLC 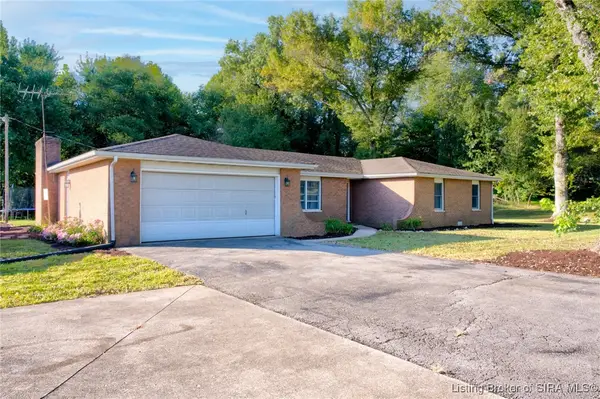 $325,000Active4 beds 2 baths1,775 sq. ft.
$325,000Active4 beds 2 baths1,775 sq. ft.914 Henryville Bluelick Road, Henryville, IN 47126
MLS# 2025010945Listed by: SEMONIN REALTORS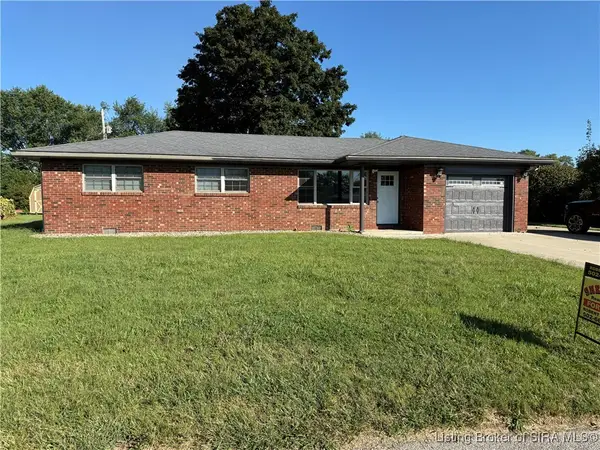 $220,000Active3 beds 2 baths1,250 sq. ft.
$220,000Active3 beds 2 baths1,250 sq. ft.3603 Our Street, Henryville, IN 47126
MLS# 2025010804Listed by: SHERRILL REAL ESTATE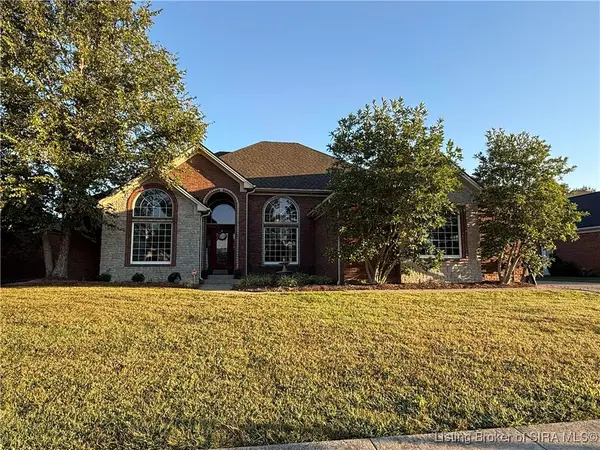 $650,000Active4 beds 4 baths5,506 sq. ft.
$650,000Active4 beds 4 baths5,506 sq. ft.1616 Champions Pointe Parkway, Henryville, IN 47126
MLS# 2025010805Listed by: SHERRILL REAL ESTATE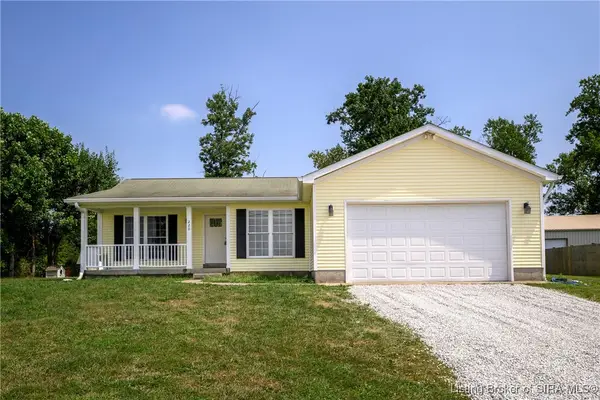 Listed by ERA$322,500Active3 beds 2 baths1,506 sq. ft.
Listed by ERA$322,500Active3 beds 2 baths1,506 sq. ft.220 Pine Drive, Henryville, IN 47126
MLS# 2025010509Listed by: SCHULER BAUER REAL ESTATE SERVICES ERA POWERED (N- Open Sun, 2 to 4pm
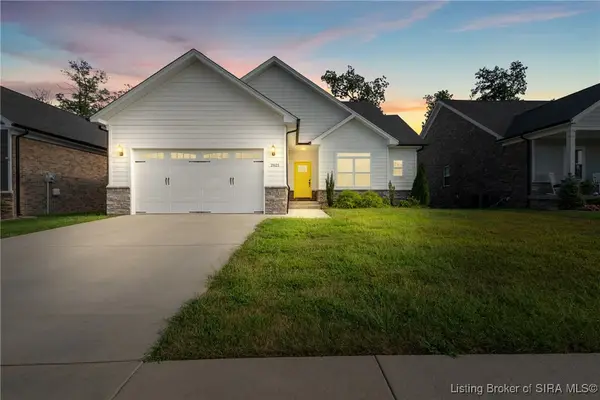 Listed by ERA$433,900Active4 beds 3 baths2,275 sq. ft.
Listed by ERA$433,900Active4 beds 3 baths2,275 sq. ft.2021 Prestwick Place, Henryville, IN 47126
MLS# 2025010527Listed by: SCHULER BAUER REAL ESTATE SERVICES ERA POWERED (N
