1829 Hazeltine Way, Henryville, IN 47126
Local realty services provided by:Schuler Bauer Real Estate ERA Powered
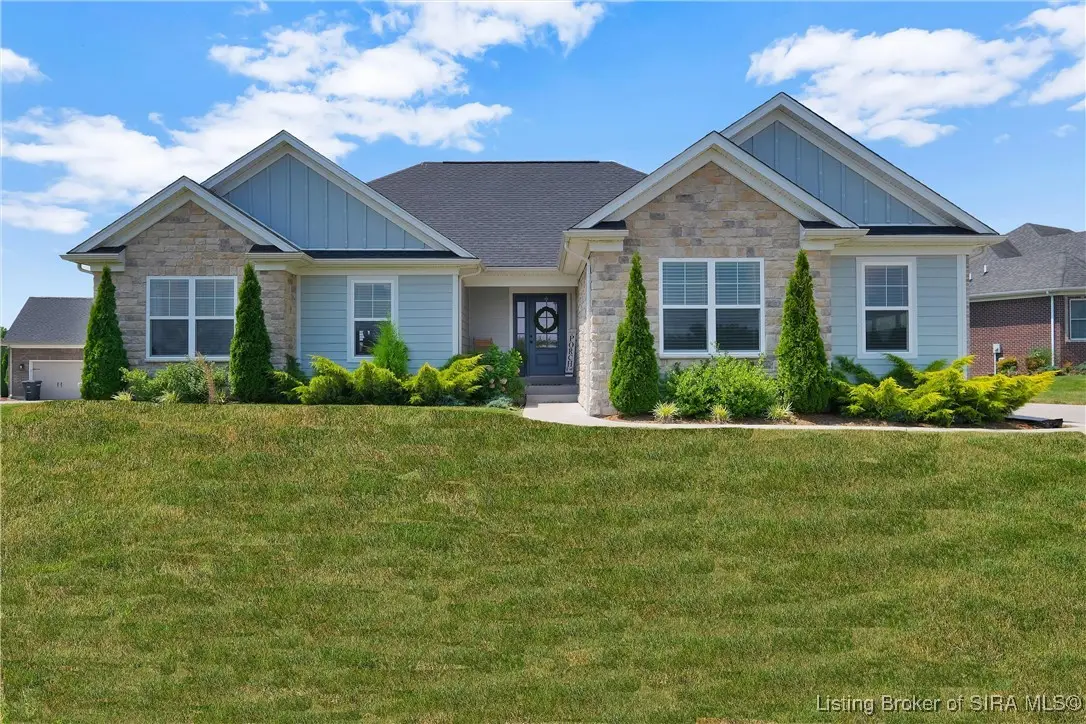
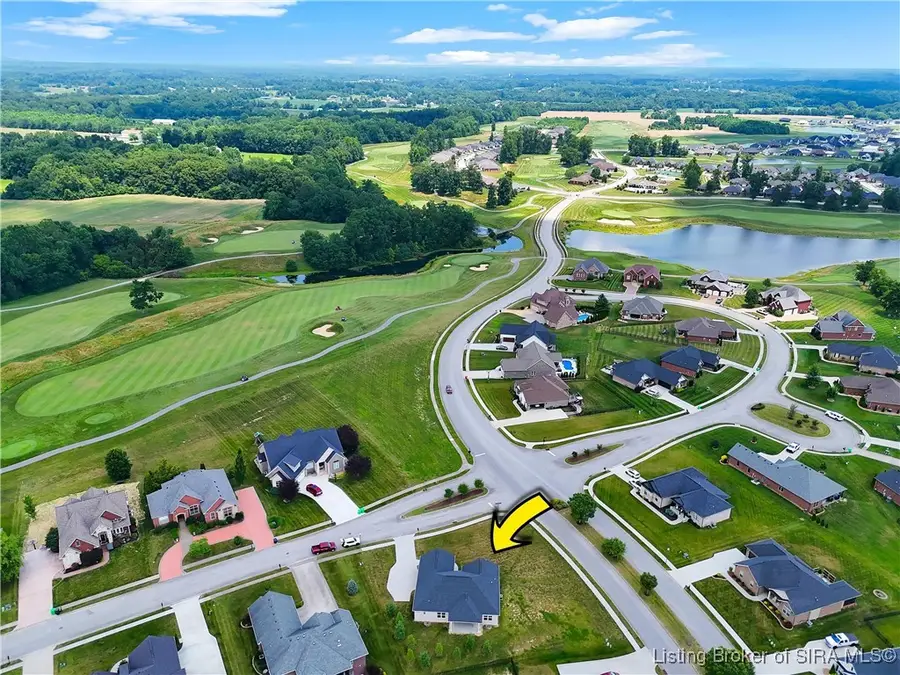
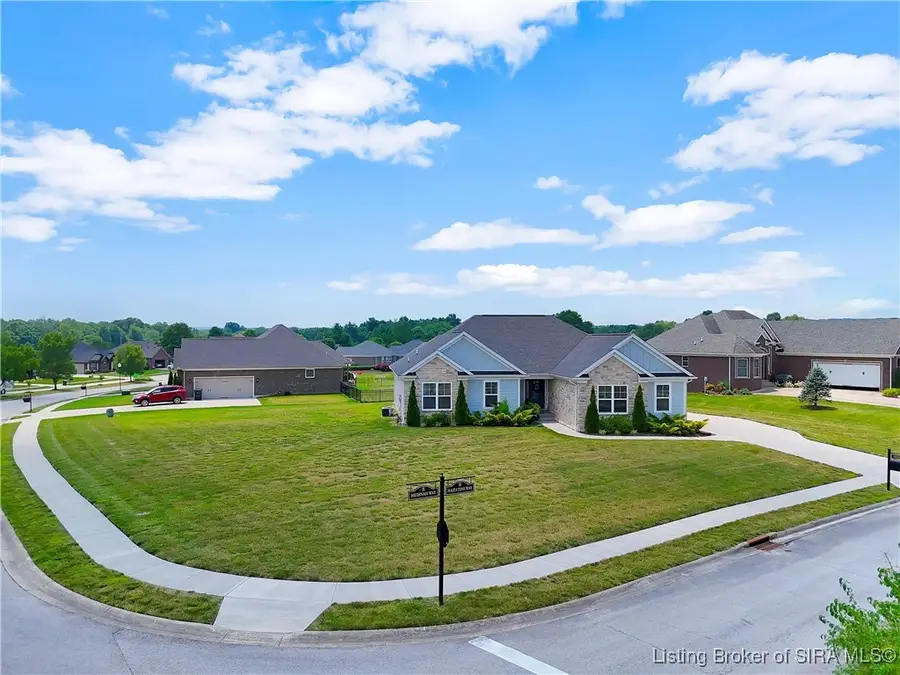
Listed by:susan block
Office:semonin realtors
MLS#:202509093
Source:IN_SIRA
Price summary
- Price:$499,900
- Price per sq. ft.:$169.52
- Monthly HOA dues:$62.5
About this home
This Home is situated on a Large Corner Lot (.44) acres in the Champions Pointe Golf & Residential Community. Golf course view out your front door! As you enter this Home you will notice attention to detail. The Foyer and Great Room include 10' Ceilings with Crown Molding. There are nice Triple Windows in the Great Room, which is open to the Kitchen with Island and Dining area with door leading to Covered Patio. Great Room also offers a Custom Electric Fireplace. This SPLIT BEDROOM RANCH STYLE PLAN offers 4 Bedrooms, 3 Full Baths. Master suite offers a door leading to the covered patio, soaking tub, separate shower, double sinks and a large walk-in closet. Lower Level includes 9' Ceilings, FAMILY ROOM, REC/GAME SPACE and a WET BAR with Nook/Table Area, the 4th Bedroom with egress and Full Bath. Oversized 2 Car side entry Garage, with space for your golf cart. Take advantage of being in CHAMPIONS POINTE with a clubhouse, 18-hole golf course, driving range, pool w/splash pad, sports court (tennis/pickleball/basketball); and you will find out why so many people love living in this community whether you’re a golfer or not!
Contact an agent
Home facts
- Year built:2021
- Listing Id #:202509093
- Added:47 day(s) ago
- Updated:August 12, 2025 at 03:24 PM
Rooms and interior
- Bedrooms:4
- Total bathrooms:3
- Full bathrooms:3
- Living area:2,949 sq. ft.
Heating and cooling
- Cooling:Central Air
- Heating:Forced Air
Structure and exterior
- Year built:2021
- Building area:2,949 sq. ft.
- Lot area:0.44 Acres
Utilities
- Water:Connected, Public
- Sewer:Public Sewer
Finances and disclosures
- Price:$499,900
- Price per sq. ft.:$169.52
- Tax amount:$3,023
New listings near 1829 Hazeltine Way
- New
 Listed by ERA$325,000Active3 beds 3 baths1,444 sq. ft.
Listed by ERA$325,000Active3 beds 3 baths1,444 sq. ft.13105 E State Road 160, Henryville, IN 47126
MLS# 2025010203Listed by: SCHULER BAUER REAL ESTATE SERVICES ERA POWERED (N - New
 Listed by ERA$459,900Active4 beds 3 baths2,700 sq. ft.
Listed by ERA$459,900Active4 beds 3 baths2,700 sq. ft.1744 Champions Court, Henryville, IN 47126
MLS# 2025010255Listed by: SCHULER BAUER REAL ESTATE SERVICES ERA POWERED (N - New
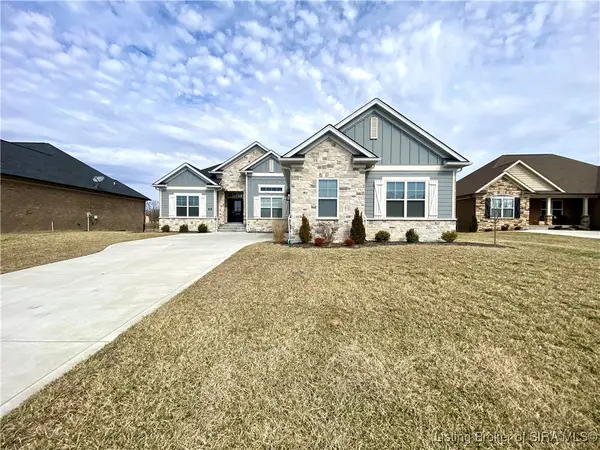 $564,900Active4 beds 3 baths3,100 sq. ft.
$564,900Active4 beds 3 baths3,100 sq. ft.1861 Augusta Boulevard (lot 293), Henryville, IN 47126
MLS# 2025010279Listed by: GUTHRIE REALTY SERVICES LLC - New
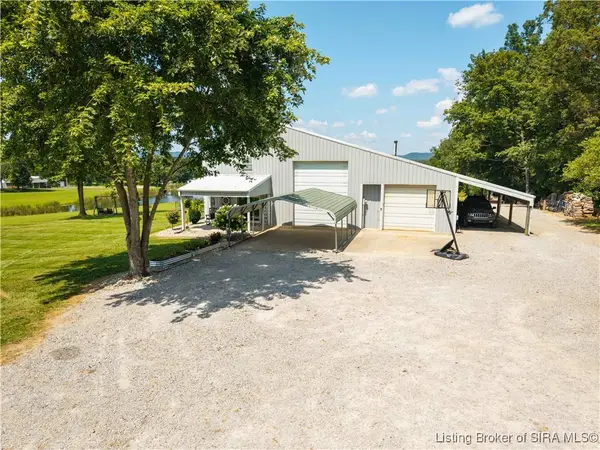 $389,900Active3 beds 3 baths3,384 sq. ft.
$389,900Active3 beds 3 baths3,384 sq. ft.115 Staton Road, Henryville, IN 47126
MLS# 2025010221Listed by: LOPP REAL ESTATE BROKERS - New
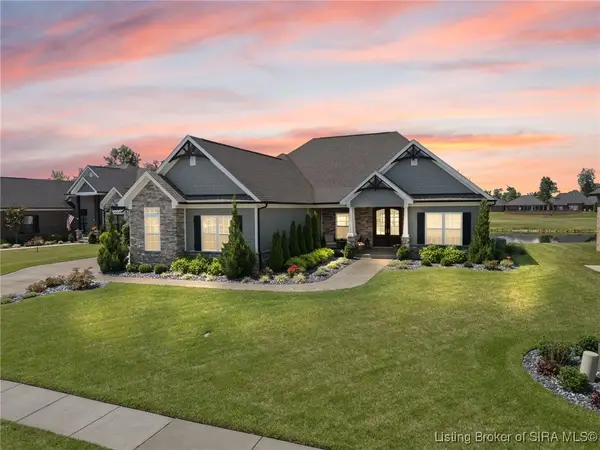 $669,900Active4 beds 3 baths3,389 sq. ft.
$669,900Active4 beds 3 baths3,389 sq. ft.1712 Augusta Parkway, Henryville, IN 47126
MLS# 2025010088Listed by: WARD REALTY SERVICES - Open Sun, 2 to 4pmNew
 Listed by ERA$619,900Active4 beds 3 baths3,200 sq. ft.
Listed by ERA$619,900Active4 beds 3 baths3,200 sq. ft.1848 Augusta Boulevard #Lot 272, Henryville, IN 47126
MLS# 2025010089Listed by: SCHULER BAUER REAL ESTATE SERVICES ERA POWERED (N 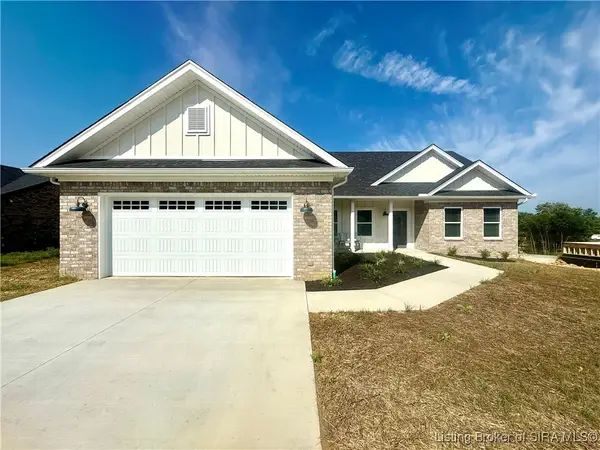 $344,900Active3 beds 2 baths1,650 sq. ft.
$344,900Active3 beds 2 baths1,650 sq. ft.7535 East Brownstown Lot 9 Road, Henryville, IN 47126
MLS# 202509832Listed by: GUTHRIE REALTY SERVICES LLC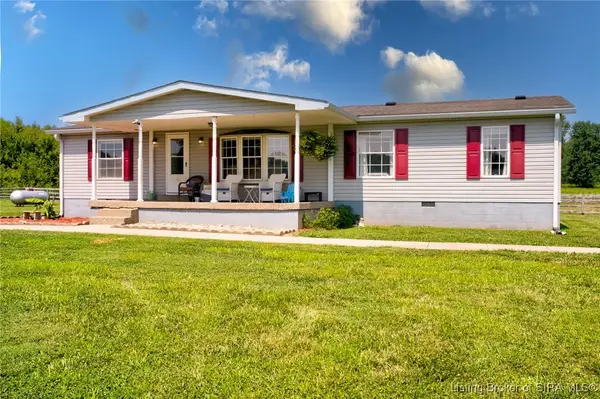 $420,000Active3 beds 2 baths1,568 sq. ft.
$420,000Active3 beds 2 baths1,568 sq. ft.16609 Pixley Knob Road, Henryville, IN 47126
MLS# 202509994Listed by: RE/MAX FIRST $199,900Active3 beds 1 baths1,230 sq. ft.
$199,900Active3 beds 1 baths1,230 sq. ft.104 S Front Street, Henryville, IN 47126
MLS# 202509656Listed by: GUTHRIE REALTY SERVICES LLC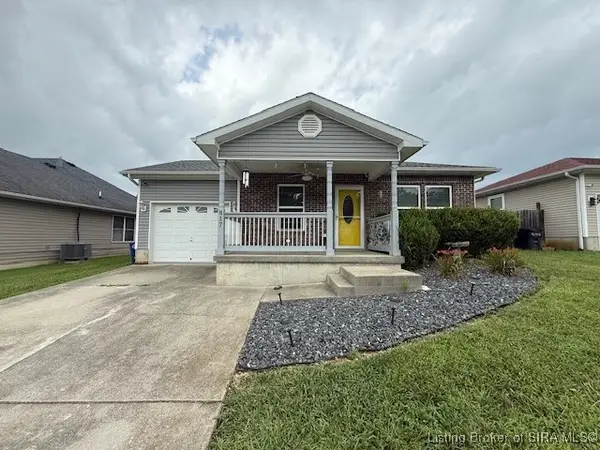 $216,900Active3 beds 1 baths1,200 sq. ft.
$216,900Active3 beds 1 baths1,200 sq. ft.817 Twin Oaks Drive, Henryville, IN 47126
MLS# 202509528Listed by: SHERRILL REAL ESTATE
