8514 Brownstown Road, Henryville, IN 47126
Local realty services provided by:Schuler Bauer Real Estate ERA Powered

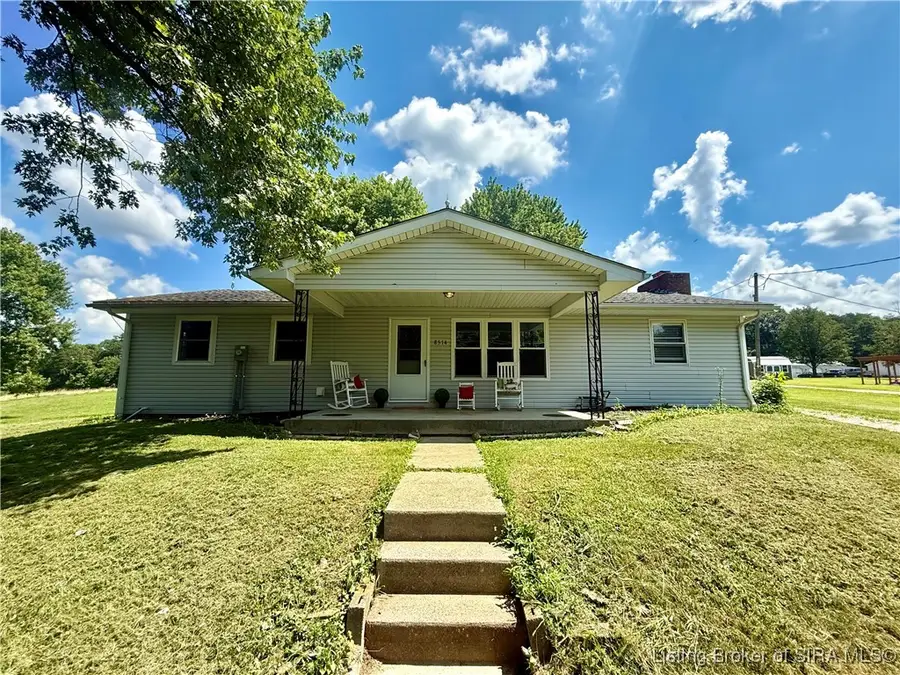

8514 Brownstown Road,Henryville, IN 47126
$319,000
- 3 Beds
- 2 Baths
- 1,352 sq. ft.
- Single family
- Active
Listed by:ashton guthrie
Office:guthrie realty services llc.
MLS#:202509434
Source:IN_SIRA
Price summary
- Price:$319,000
- Price per sq. ft.:$235.95
About this home
Welcome home to this great home in the country. Lots of acreage here and room to grow. Updated flooring through a majority of the home, including tile flooring, hardwood flooring, LVP and newer carpet. Large kitchen with all matching stainless steel appliances and updated countertops and cabinets. Replacement windows throughout a majority of the home. Large living room and second living room perfect for a playroom or large den area. Great size bedrooms with newer paint throughout and updated trim, doors and handles. Large unfinished basement, which is a very comfortable area with a bathroom in the basement and the potential to remove the current garage door and make it a walk out. Enjoy all the acreage here and the potential to potentially build a house next-door in the future and a large corn crib barn with concrete floor, and some woods behind the home. Also, a large oversized two car garage estimated at 28x30, so lots of room to park and extra storage. This home qualifies for no money down through the USDA Rural housing program. Agent related to seller.
Contact an agent
Home facts
- Year built:1965
- Listing Id #:202509434
- Added:34 day(s) ago
- Updated:August 12, 2025 at 03:24 PM
Rooms and interior
- Bedrooms:3
- Total bathrooms:2
- Full bathrooms:2
- Living area:1,352 sq. ft.
Heating and cooling
- Cooling:Central Air
- Heating:Forced Air
Structure and exterior
- Year built:1965
- Building area:1,352 sq. ft.
- Lot area:3.2 Acres
Utilities
- Water:Connected, Public
- Sewer:Septic Tank
Finances and disclosures
- Price:$319,000
- Price per sq. ft.:$235.95
- Tax amount:$1,562
New listings near 8514 Brownstown Road
- New
 Listed by ERA$325,000Active3 beds 3 baths1,444 sq. ft.
Listed by ERA$325,000Active3 beds 3 baths1,444 sq. ft.13105 E State Road 160, Henryville, IN 47126
MLS# 2025010203Listed by: SCHULER BAUER REAL ESTATE SERVICES ERA POWERED (N - New
 Listed by ERA$459,900Active4 beds 3 baths2,700 sq. ft.
Listed by ERA$459,900Active4 beds 3 baths2,700 sq. ft.1744 Champions Court, Henryville, IN 47126
MLS# 2025010255Listed by: SCHULER BAUER REAL ESTATE SERVICES ERA POWERED (N - New
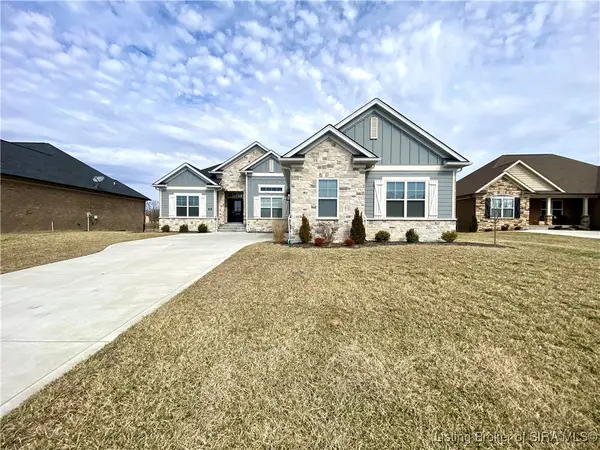 $564,900Active4 beds 3 baths3,100 sq. ft.
$564,900Active4 beds 3 baths3,100 sq. ft.1861 Augusta Boulevard (lot 293), Henryville, IN 47126
MLS# 2025010279Listed by: GUTHRIE REALTY SERVICES LLC - New
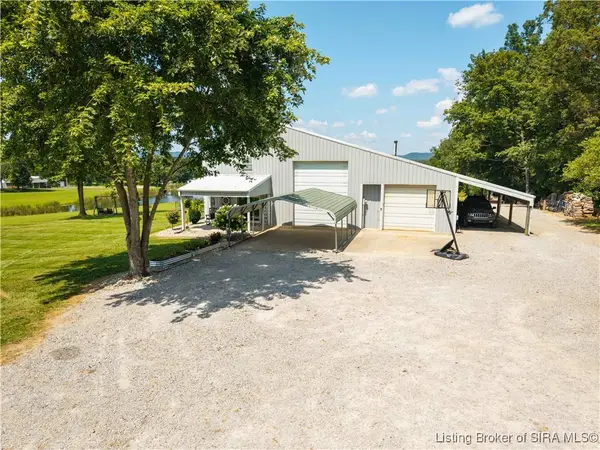 $389,900Active3 beds 3 baths3,384 sq. ft.
$389,900Active3 beds 3 baths3,384 sq. ft.115 Staton Road, Henryville, IN 47126
MLS# 2025010221Listed by: LOPP REAL ESTATE BROKERS - New
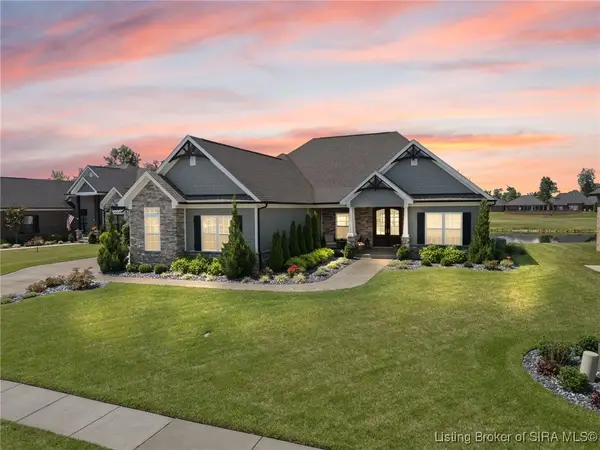 $669,900Active4 beds 3 baths3,389 sq. ft.
$669,900Active4 beds 3 baths3,389 sq. ft.1712 Augusta Parkway, Henryville, IN 47126
MLS# 2025010088Listed by: WARD REALTY SERVICES - Open Sun, 2 to 4pmNew
 Listed by ERA$619,900Active4 beds 3 baths3,200 sq. ft.
Listed by ERA$619,900Active4 beds 3 baths3,200 sq. ft.1848 Augusta Boulevard #Lot 272, Henryville, IN 47126
MLS# 2025010089Listed by: SCHULER BAUER REAL ESTATE SERVICES ERA POWERED (N 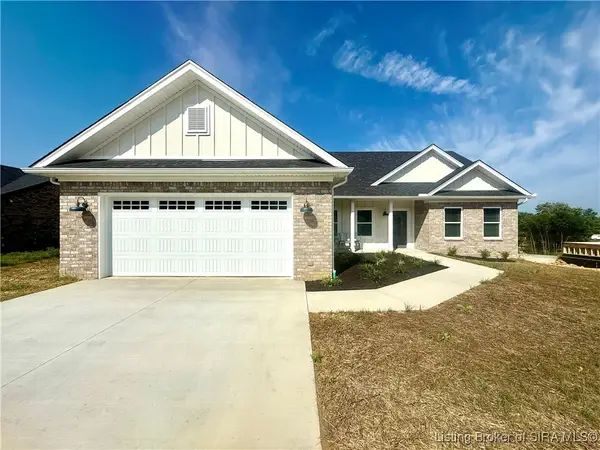 $344,900Active3 beds 2 baths1,650 sq. ft.
$344,900Active3 beds 2 baths1,650 sq. ft.7535 East Brownstown Lot 9 Road, Henryville, IN 47126
MLS# 202509832Listed by: GUTHRIE REALTY SERVICES LLC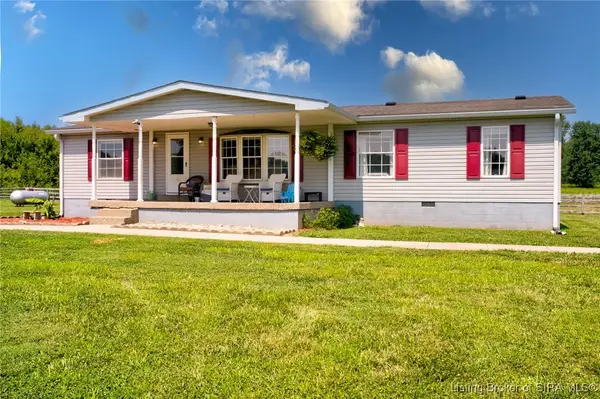 $420,000Active3 beds 2 baths1,568 sq. ft.
$420,000Active3 beds 2 baths1,568 sq. ft.16609 Pixley Knob Road, Henryville, IN 47126
MLS# 202509994Listed by: RE/MAX FIRST $199,900Active3 beds 1 baths1,230 sq. ft.
$199,900Active3 beds 1 baths1,230 sq. ft.104 S Front Street, Henryville, IN 47126
MLS# 202509656Listed by: GUTHRIE REALTY SERVICES LLC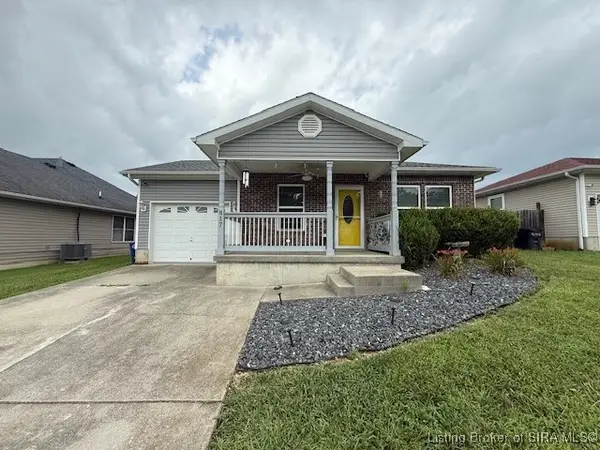 $216,900Active3 beds 1 baths1,200 sq. ft.
$216,900Active3 beds 1 baths1,200 sq. ft.817 Twin Oaks Drive, Henryville, IN 47126
MLS# 202509528Listed by: SHERRILL REAL ESTATE
