15319 Delphinium Place, Huntertown, IN 46748
Local realty services provided by:ERA First Advantage Realty, Inc.

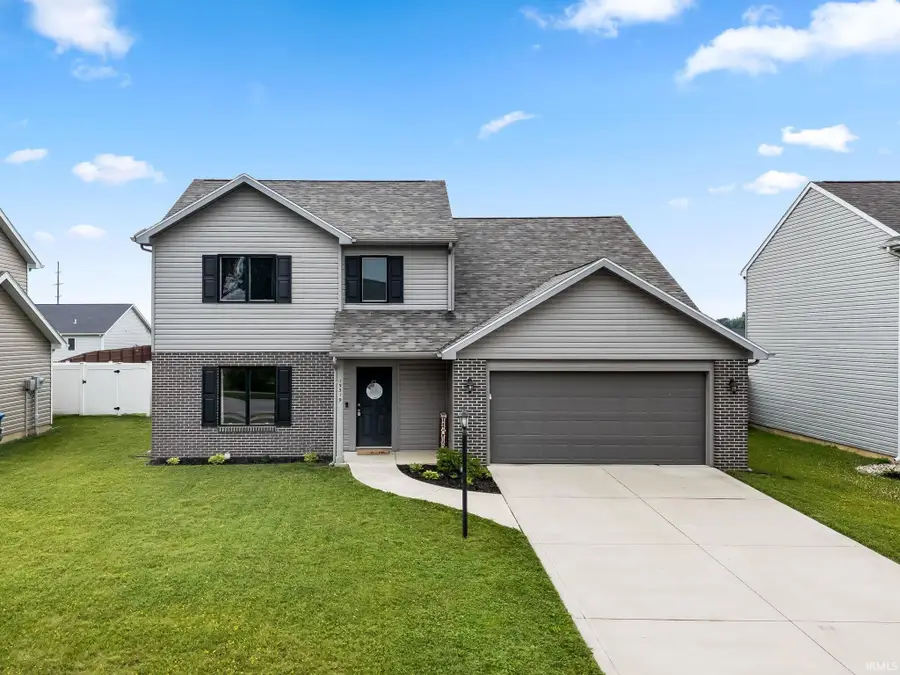
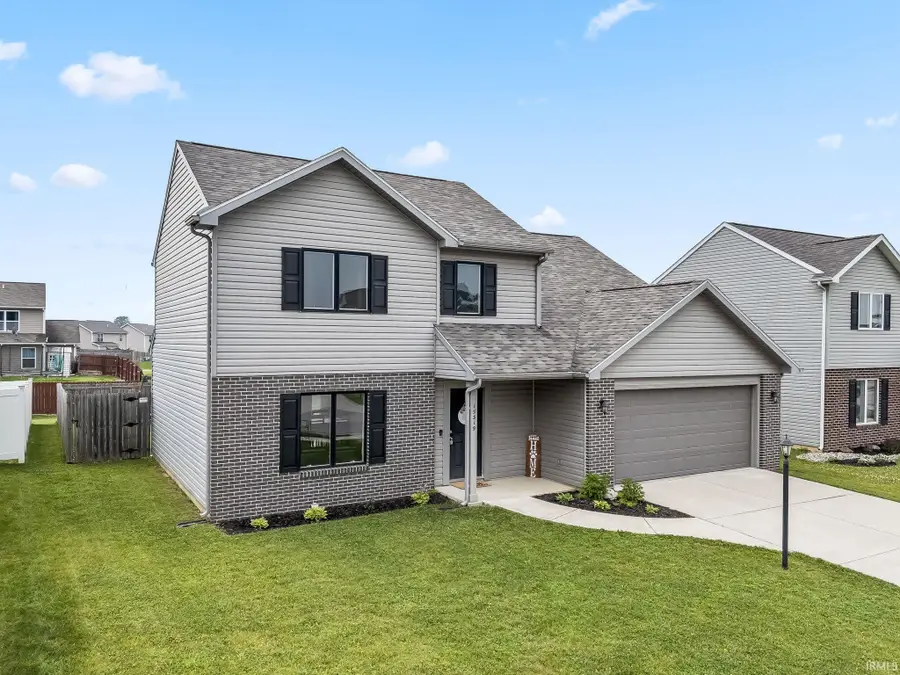
Listed by:danielle genth
Office:minear real estate
MLS#:202522788
Source:Indiana Regional MLS
Price summary
- Price:$289,900
- Price per sq. ft.:$174.11
- Monthly HOA dues:$13.5
About this home
Flexible 4-5 bedroom, 2.5 bath home with fresh updates in Northwest Allen County School District. This young home features 4 spacious upper level bedrooms with the flexibility of a main level den easily convertible into a 5th bedroom. Enjoy a bright open layout, fresh paint throughout, and brand new carpet for a crisp, move-in-ready feel. The primary bedroom boats a walk-in closet and en-suite bath, and the main level includes a convenient half bath for guests. A second full bath is located on the upper level as well as a hallway linen closet. Generous great room provides the perfect spot to gather and relax. The kitchen comes fully equipped with all appliances, and the washer and dryer stay too. A 2-car attached garage includes an extra 11'x5' storage area for your gear. Step outside to a fenced backyard that is perfect for pets, kids, or weekend gatherings. An additional bonus is this location is eligible for USDA 100% financing, meaning no down payment required for buyers who qualify. Tucked into a desirable neighborhood, this home offers the perfect blend of comfort, flexibility, and location.
Contact an agent
Home facts
- Year built:2016
- Listing Id #:202522788
- Added:47 day(s) ago
- Updated:July 25, 2025 at 08:04 AM
Rooms and interior
- Bedrooms:4
- Total bathrooms:3
- Full bathrooms:2
- Living area:1,665 sq. ft.
Heating and cooling
- Cooling:Central Air
- Heating:Forced Air
Structure and exterior
- Roof:Asphalt, Shingle
- Year built:2016
- Building area:1,665 sq. ft.
- Lot area:0.18 Acres
Schools
- High school:Carroll
- Middle school:Carroll
- Elementary school:Aspen Meadows
Utilities
- Water:City
- Sewer:City
Finances and disclosures
- Price:$289,900
- Price per sq. ft.:$174.11
- Tax amount:$2,280
New listings near 15319 Delphinium Place
- Open Sun, 1 to 3pmNew
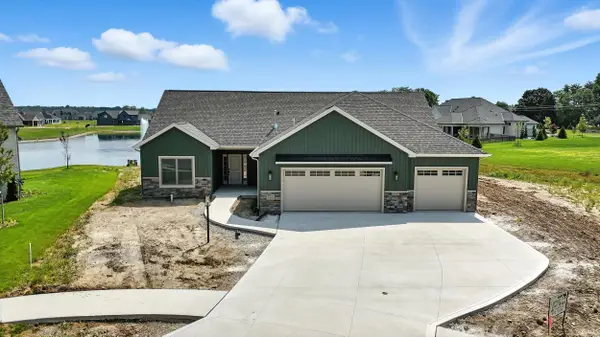 $429,900Active3 beds 3 baths1,819 sq. ft.
$429,900Active3 beds 3 baths1,819 sq. ft.1361 Din Cove, Huntertown, IN 46748
MLS# 202530166Listed by: MIKE THOMAS ASSOC., INC - New
 $319,900Active4 beds 3 baths2,009 sq. ft.
$319,900Active4 beds 3 baths2,009 sq. ft.12325 Lanai Drive, Fort Wayne, IN 46818
MLS# 202530158Listed by: CENTURY 21 BRADLEY REALTY, INC - Open Sun, 1 to 4pmNew
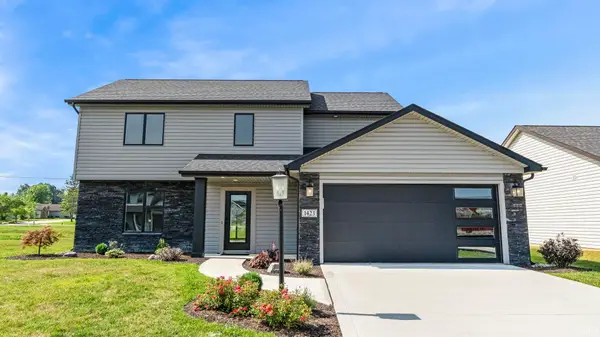 $389,900Active4 beds 3 baths1,788 sq. ft.
$389,900Active4 beds 3 baths1,788 sq. ft.1423 Herdsman Boulevard, Huntertown, IN 46748
MLS# 202529853Listed by: CENTURY 21 BRADLEY REALTY, INC  $230,000Pending3 beds 3 baths1,300 sq. ft.
$230,000Pending3 beds 3 baths1,300 sq. ft.1429 Ashville Drive, Huntertown, IN 46748
MLS# 202529843Listed by: NOLL TEAM REAL ESTATE- New
 $456,900Active4 beds 3 baths2,236 sq. ft.
$456,900Active4 beds 3 baths2,236 sq. ft.11939 Turtle Creek Court, Fort Wayne, IN 46818
MLS# 202529732Listed by: RE/MAX RESULTS - New
 $725,000Active4 beds 5 baths4,600 sq. ft.
$725,000Active4 beds 5 baths4,600 sq. ft.15727 Tawney Eagle Cove, Huntertown, IN 46748
MLS# 202529301Listed by: COLDWELL BANKER REAL ESTATE GROUP - New
 $359,900Active5 beds 3 baths2,415 sq. ft.
$359,900Active5 beds 3 baths2,415 sq. ft.2994 Skywalker Pass, Fort Wayne, IN 46818
MLS# 202529541Listed by: DRH REALTY OF INDIANA, LLC - New
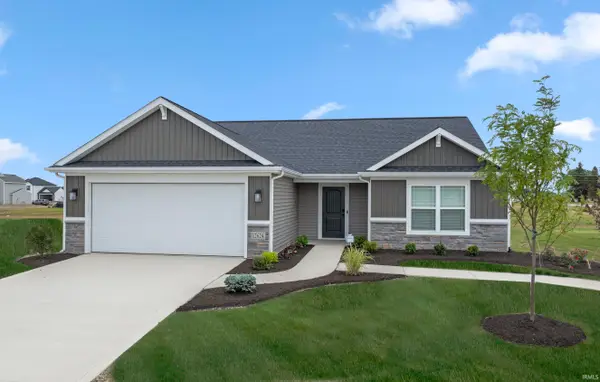 $316,705Active3 beds 2 baths1,415 sq. ft.
$316,705Active3 beds 2 baths1,415 sq. ft.12624 Memory Lane, Fort Wayne, IN 46818
MLS# 202529403Listed by: LANCIA HOMES AND REAL ESTATE - Open Sat, 12 to 2pmNew
 $349,900Active4 beds 3 baths2,759 sq. ft.
$349,900Active4 beds 3 baths2,759 sq. ft.12019 Turtle Creek Court, Fort Wayne, IN 46818
MLS# 202529145Listed by: ANTHONY REALTORS - Open Sun, 1 to 3pmNew
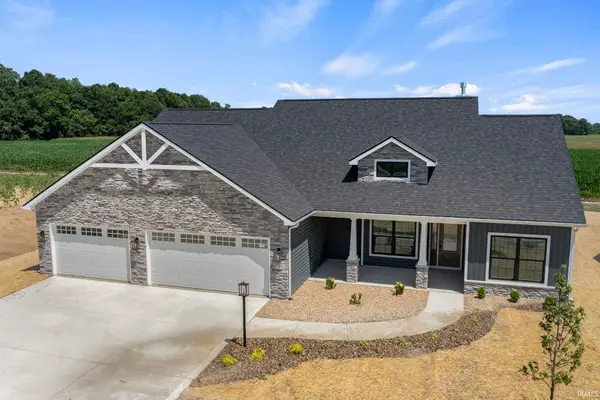 $529,900Active3 beds 3 baths2,289 sq. ft.
$529,900Active3 beds 3 baths2,289 sq. ft.1312 Kayenta Trail, Fort Wayne, IN 46815
MLS# 202529147Listed by: NORTH EASTERN GROUP REALTY
