190 Ninepark Cove, Huntertown, IN 46748
Local realty services provided by:ERA Crossroads
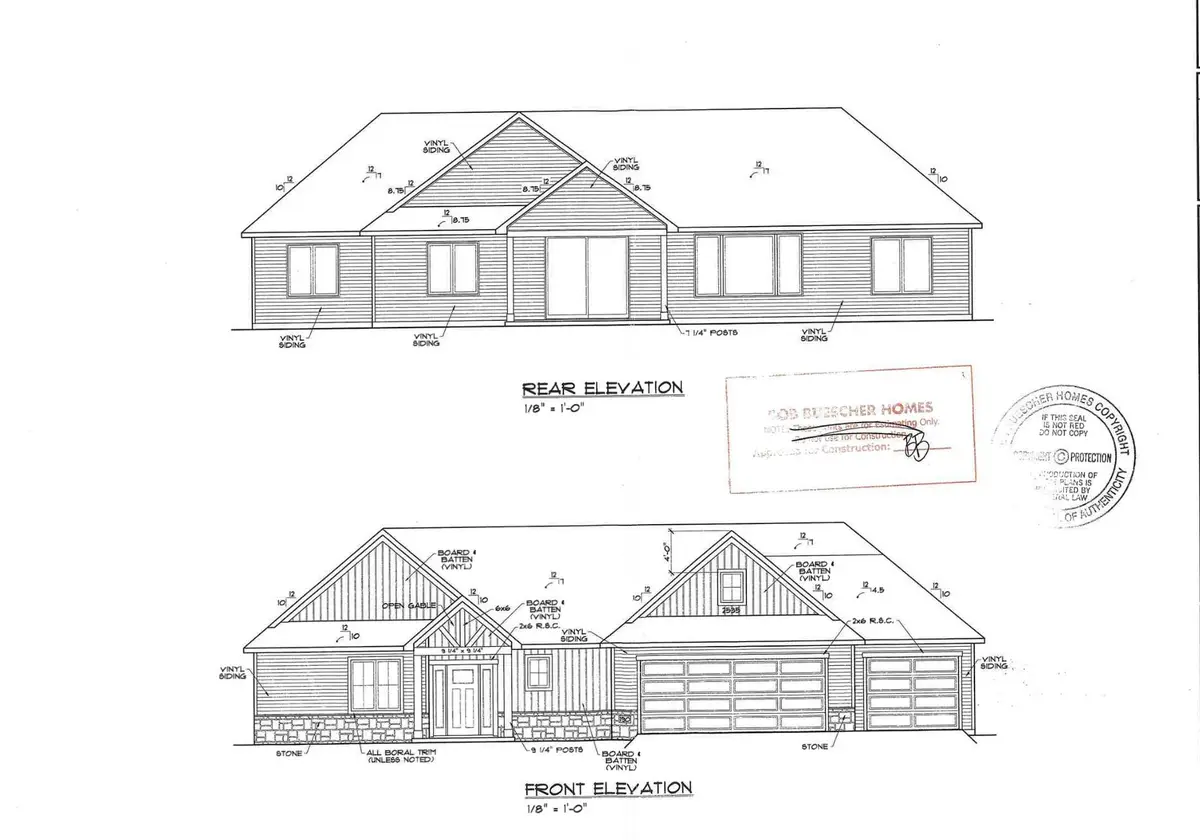


Listed by:leah marker
Office:mike thomas assoc., inc
MLS#:202511200
Source:Indiana Regional MLS
Price summary
- Price:$595,000
- Price per sq. ft.:$284.15
- Monthly HOA dues:$41.25
About this home
Under construction with an estimated completion time frame of July 9th 2025, Bob Buescher Homes proudly presents this stunning single-story residence, nestled in the highly sought-after community of The Quarry. Spanning 2,094 square feet of thoughtfully designed living space, this home features an expansive 842-square-foot 3 car garage and a charming covered rear porch complete with a cathedral ceiling; the perfect retreat to relax in the shade while enjoying picturesque views. As you enter, you are greeted by a spacious foyer that leads to a well-appointed office/den, ideally situated just off the entrance. The open-concept layout showcases a split-bedroom design, allowing for both privacy and an inviting atmosphere. The great room boasts a cathedral ceiling and an elegant fireplace that serves as the focal point of the space, adding warmth and character. The custom gourmet kitchen is a chef's dream, seamlessly integrated with the great room and dining area. It features beautiful maple wood cabinetry with stained finishes throughout and elegant quartz countertops on both the island and perimeter cabinets. The generous 8x5 island provides ample workspace, while a walk-in pantry offers additional storage. The luxurious primary bedroom suite is a true retreat, complemented by a spa-like bathroom featuring a custom tiled walk-in shower, a double vanity with quartz tops, and an oversized walk-in closet measuring 13 feet deep. Bedrooms 2 and 3 are thoughtfully located on the opposite side of the home, each offering spacious accommodations. This home is designed with quality materials and prestige in mind, including luxury vinyl plank flooring throughout the foyer, walkways, kitchen, great room, dining area, and bathrooms. Natural light floods the space through large glass windows on the back side of the home, beautifully illuminating the interior and capturing the serene water views of the pond. An 8x8 sliding glass door from the dining area opens to the covered rear porch, enhancing the indoor-outdoor living experience. Located in The Quarry, residents enjoy proximity to scenic walking trails, diverse dining options, and Parkview Regional Medical Center. This home is a perfect blend of elegance, functionality, and convenience, making it an exceptional choice for your next residence.
Contact an agent
Home facts
- Year built:2025
- Listing Id #:202511200
- Added:119 day(s) ago
- Updated:July 25, 2025 at 08:04 AM
Rooms and interior
- Bedrooms:3
- Total bathrooms:3
- Full bathrooms:2
- Living area:2,094 sq. ft.
Heating and cooling
- Cooling:Central Air
- Heating:Forced Air, Gas
Structure and exterior
- Roof:Asphalt, Dimensional Shingles, Shingle
- Year built:2025
- Building area:2,094 sq. ft.
- Lot area:0.4 Acres
Schools
- High school:Carroll
- Middle school:Maple Creek
- Elementary school:Cedar Canyon
Utilities
- Water:City
- Sewer:City
Finances and disclosures
- Price:$595,000
- Price per sq. ft.:$284.15
- Tax amount:$45
New listings near 190 Ninepark Cove
- Open Sun, 1 to 3pmNew
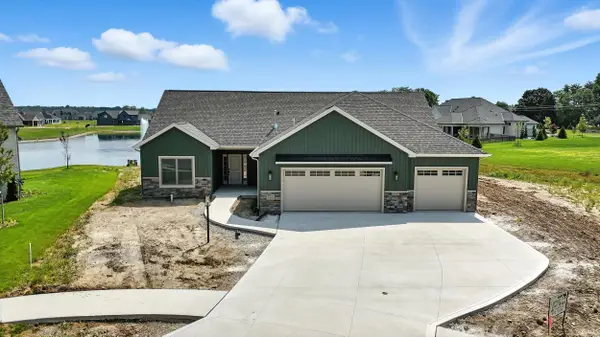 $429,900Active3 beds 3 baths1,819 sq. ft.
$429,900Active3 beds 3 baths1,819 sq. ft.1361 Din Cove, Huntertown, IN 46748
MLS# 202530166Listed by: MIKE THOMAS ASSOC., INC - New
 $319,900Active4 beds 3 baths2,009 sq. ft.
$319,900Active4 beds 3 baths2,009 sq. ft.12325 Lanai Drive, Fort Wayne, IN 46818
MLS# 202530158Listed by: CENTURY 21 BRADLEY REALTY, INC - Open Sun, 1 to 4pmNew
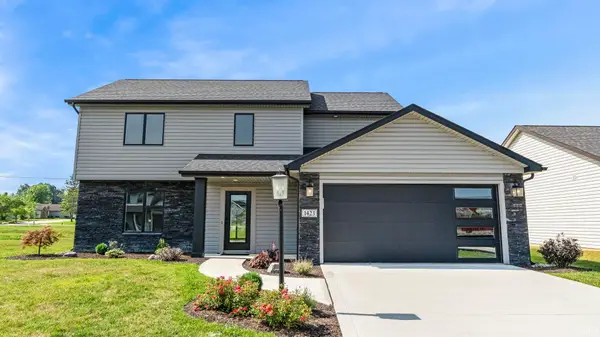 $389,900Active4 beds 3 baths1,788 sq. ft.
$389,900Active4 beds 3 baths1,788 sq. ft.1423 Herdsman Boulevard, Huntertown, IN 46748
MLS# 202529853Listed by: CENTURY 21 BRADLEY REALTY, INC  $230,000Pending3 beds 3 baths1,300 sq. ft.
$230,000Pending3 beds 3 baths1,300 sq. ft.1429 Ashville Drive, Huntertown, IN 46748
MLS# 202529843Listed by: NOLL TEAM REAL ESTATE- New
 $456,900Active4 beds 3 baths2,236 sq. ft.
$456,900Active4 beds 3 baths2,236 sq. ft.11939 Turtle Creek Court, Fort Wayne, IN 46818
MLS# 202529732Listed by: RE/MAX RESULTS - New
 $725,000Active4 beds 5 baths4,600 sq. ft.
$725,000Active4 beds 5 baths4,600 sq. ft.15727 Tawney Eagle Cove, Huntertown, IN 46748
MLS# 202529301Listed by: COLDWELL BANKER REAL ESTATE GROUP - New
 $359,900Active5 beds 3 baths2,415 sq. ft.
$359,900Active5 beds 3 baths2,415 sq. ft.2994 Skywalker Pass, Fort Wayne, IN 46818
MLS# 202529541Listed by: DRH REALTY OF INDIANA, LLC - New
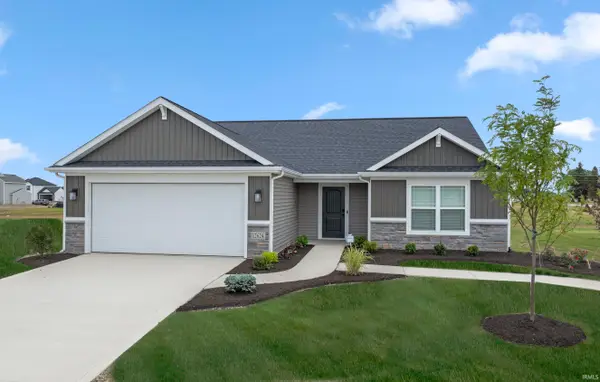 $316,705Active3 beds 2 baths1,415 sq. ft.
$316,705Active3 beds 2 baths1,415 sq. ft.12624 Memory Lane, Fort Wayne, IN 46818
MLS# 202529403Listed by: LANCIA HOMES AND REAL ESTATE - Open Sat, 12 to 2pmNew
 $349,900Active4 beds 3 baths2,759 sq. ft.
$349,900Active4 beds 3 baths2,759 sq. ft.12019 Turtle Creek Court, Fort Wayne, IN 46818
MLS# 202529145Listed by: ANTHONY REALTORS - Open Sun, 1 to 3pmNew
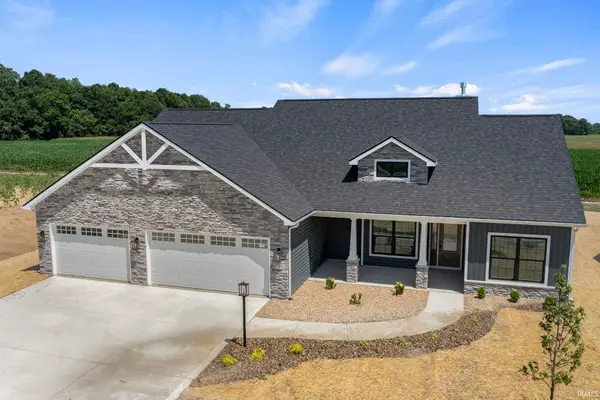 $529,900Active3 beds 3 baths2,289 sq. ft.
$529,900Active3 beds 3 baths2,289 sq. ft.1312 Kayenta Trail, Fort Wayne, IN 46815
MLS# 202529147Listed by: NORTH EASTERN GROUP REALTY
