674 Ridley Park Way, Huntertown, IN 46748
Local realty services provided by:ERA Crossroads
Listed by:rachel johnson
Office:mike thomas assoc., inc
MLS#:202544203
Source:Indiana Regional MLS
Price summary
- Price:$424,900
- Price per sq. ft.:$231.05
- Monthly HOA dues:$29.17
About this home
Welcome home to a gem in Huntertown! Step into this newly built home by Windsor Homes, offering 3 bedrooms, 2.5 baths, and 1,839 sq. ft + 3-car garage. of beautiful living space. The main level welcomes you with wood laminate, and an inviting gas fireplace, and spacious kitchen complete with custom soft-closing white cabinetry, stainless steel appliances, and modern finishes. Upstairs you'll find all 3 bedrooms, 2 bathrooms, the laundry room, plus a versatile loft area - perfect for a home office, playroom or lounge area. The primary suite features a gorgeous custom tile walk-in shower and two walk-in closets. Enjoy outdoor gatherings with a spacious yard and patio space, ideal for entertaining and enjoy the new aluminum fence. Located in the desirable Huntertown area, this home blends comfort, style, and functionality - perfect for anyone! The home is conveniently located near Bicentennial woods, Cedar Creek and the Pufferbelly trail.
Contact an agent
Home facts
- Year built:2024
- Listing ID #:202544203
- Added:1 day(s) ago
- Updated:October 31, 2025 at 04:47 PM
Rooms and interior
- Bedrooms:3
- Total bathrooms:3
- Full bathrooms:2
- Living area:1,839 sq. ft.
Heating and cooling
- Cooling:Central Air
- Heating:Forced Air
Structure and exterior
- Roof:Asphalt, Shingle
- Year built:2024
- Building area:1,839 sq. ft.
- Lot area:0.28 Acres
Schools
- High school:Carroll
- Middle school:Maple Creek
- Elementary school:Cedar Canyon
Utilities
- Water:City
- Sewer:Public
Finances and disclosures
- Price:$424,900
- Price per sq. ft.:$231.05
- Tax amount:$2,500
New listings near 674 Ridley Park Way
- New
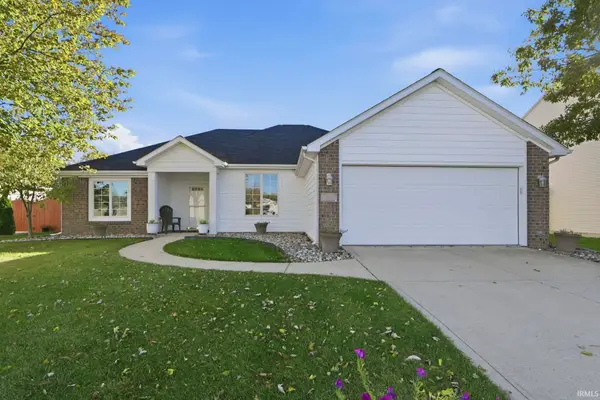 $264,900Active3 beds 2 baths1,599 sq. ft.
$264,900Active3 beds 2 baths1,599 sq. ft.811 Honey Willow Boulevard, Huntertown, IN 46748
MLS# 202544128Listed by: WIELAND REAL ESTATE - New
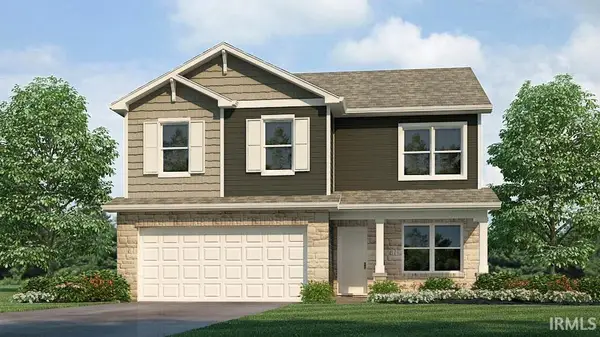 $338,670Active4 beds 3 baths2,053 sq. ft.
$338,670Active4 beds 3 baths2,053 sq. ft.12756 Watts Drive, Fort Wayne, IN 46818
MLS# 202544111Listed by: DRH REALTY OF INDIANA, LLC - New
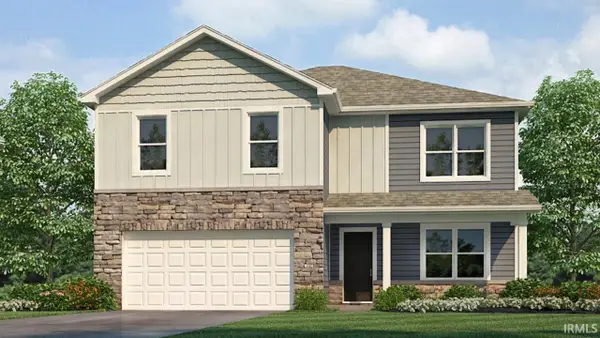 $359,780Active5 beds 3 baths2,600 sq. ft.
$359,780Active5 beds 3 baths2,600 sq. ft.12792 Watts Drive, Fort Wayne, IN 46818
MLS# 202544098Listed by: DRH REALTY OF INDIANA, LLC - New
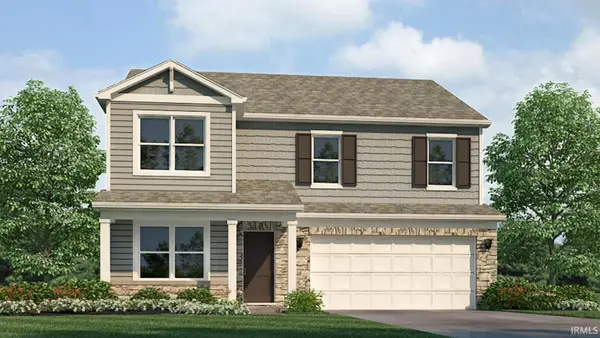 $349,400Active4 beds 3 baths2,346 sq. ft.
$349,400Active4 beds 3 baths2,346 sq. ft.12768 Watts Drive, Fort Wayne, IN 46818
MLS# 202544104Listed by: DRH REALTY OF INDIANA, LLC - Open Sat, 3 to 5pmNew
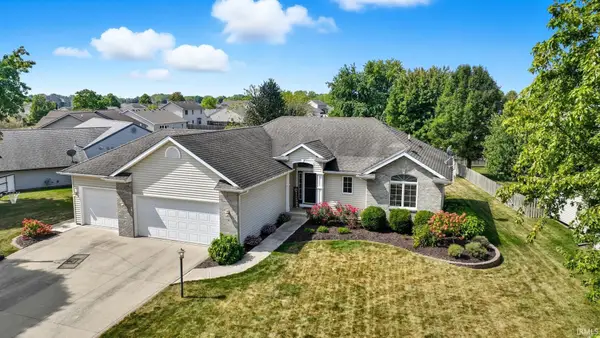 $369,900Active4 beds 3 baths2,449 sq. ft.
$369,900Active4 beds 3 baths2,449 sq. ft.15905 Lebaron Lane, Huntertown, IN 46748
MLS# 202543799Listed by: EXP REALTY, LLC - New
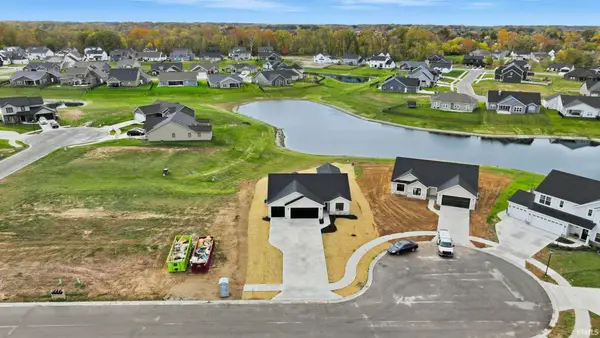 $379,900Active3 beds 2 baths1,520 sq. ft.
$379,900Active3 beds 2 baths1,520 sq. ft.1227 Mosaic Street, Huntertown, IN 46748
MLS# 202543530Listed by: CENTURY 21 BRADLEY REALTY, INC - New
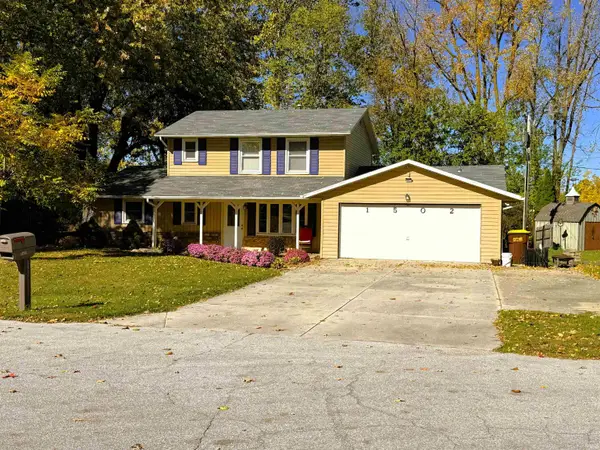 $226,500Active5 beds 3 baths2,658 sq. ft.
$226,500Active5 beds 3 baths2,658 sq. ft.1502 Fairway Court, Fort Wayne, IN 46845
MLS# 202543101Listed by: SCHEERER MCCULLOCH REAL ESTATE - New
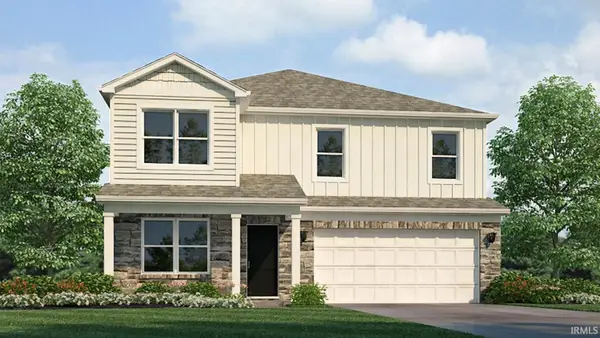 $377,275Active4 beds 3 baths2,346 sq. ft.
$377,275Active4 beds 3 baths2,346 sq. ft.2981 Skywalker Pass, Fort Wayne, IN 46818
MLS# 202543107Listed by: DRH REALTY OF INDIANA, LLC 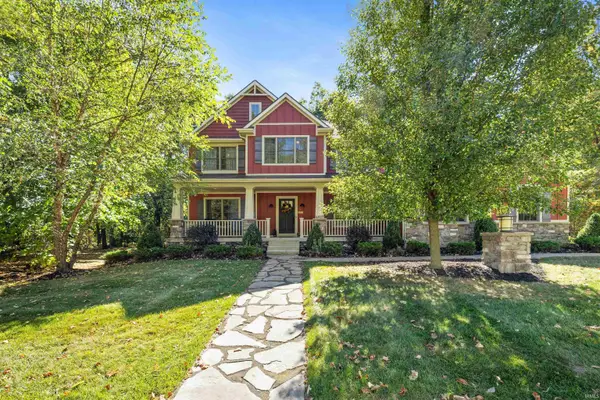 $575,000Pending4 beds 5 baths3,698 sq. ft.
$575,000Pending4 beds 5 baths3,698 sq. ft.4027 Hammock Drive, Fort Wayne, IN 46818
MLS# 202542976Listed by: NORTH EASTERN GROUP REALTY
