688 Skillet Avenue, Huntertown, IN 46748
Local realty services provided by:ERA First Advantage Realty, Inc.



Listed by:wendy franceCell: 260-445-2062
Office:century 21 bradley realty, inc
MLS#:202500330
Source:Indiana Regional MLS
Price summary
- Price:$634,500
- Price per sq. ft.:$240.71
- Monthly HOA dues:$37.5
About this home
Welcome to your dream home! This stunning property boasts an impressive 2,636 square feet of living space, ensuring ample room for you and your loved ones. With 3 bedrooms & 3.5 bathrooms & an upstairs bonus space that could be used as an additional bedroom, everyone will have their own private oasis to resort to. Step inside and be captivated by the den/office space, featuring a custom corner barn door that adds a touch of elegance and functionality. This flexible area is perfect for those who work from home or desire a cozy reading nook. Spacious 3 car garage, providing plenty of room for vehicles, storage, and more. The upper level bonus room is a delightful surprise, offering a fantastic secondary living space complete with a private bathroom and walk-in attic storage. This space can also be used as a 4th bedroom. Use it as a guest suite, media room, or play area‹”the choice is yours! Crafted by Quality Crafted Homes, this home exemplifies excellence in construction and design. Every detail has been carefully considered, from the screened-in back porch that offers breathtaking pond views to the expansive overflow patio, perfect for entertaining and enjoying the outdoors. The kitchen is a culinary enthusiast's dream with custom cabinets, quartz countertops, and a stunning ceramic tile backsplash. The elegance continues with wainscoting throughout the home, adding a touch of sophistication to each room. The living room is a true masterpiece, featuring a beamed tray ceiling that adds depth and character. Gather around the stone gas log fireplace flanked by built-ins, creating a cozy ambiance for gatherings with family and friends. Indulge in the luxurious herringbone ceramic tile walk-in shower in the master bathroom, a true retreat for relaxation and pampering. You'll also find a massive master closet with high closet tamers, ensuring ample storage space for all your belongings. Don't miss the opportunity to make this exceptional property your own. Call today to schedule a viewing and experience the epitome of comfort, elegance, and style.
Contact an agent
Home facts
- Year built:2023
- Listing Id #:202500330
- Added:749 day(s) ago
- Updated:July 28, 2025 at 03:02 PM
Rooms and interior
- Bedrooms:3
- Total bathrooms:4
- Full bathrooms:3
- Living area:2,636 sq. ft.
Heating and cooling
- Cooling:Central Air
- Heating:Forced Air, Gas
Structure and exterior
- Roof:Asphalt
- Year built:2023
- Building area:2,636 sq. ft.
- Lot area:0.35 Acres
Schools
- High school:Carroll
- Middle school:Carroll
- Elementary school:Huntertown
Utilities
- Water:City
- Sewer:City
Finances and disclosures
- Price:$634,500
- Price per sq. ft.:$240.71
- Tax amount:$1
New listings near 688 Skillet Avenue
- New
 $414,900Active4 beds 3 baths2,322 sq. ft.
$414,900Active4 beds 3 baths2,322 sq. ft.1577 Bracht Court, Huntertown, IN 46748
MLS# 202530681Listed by: HELLER & SONS, INC. - New
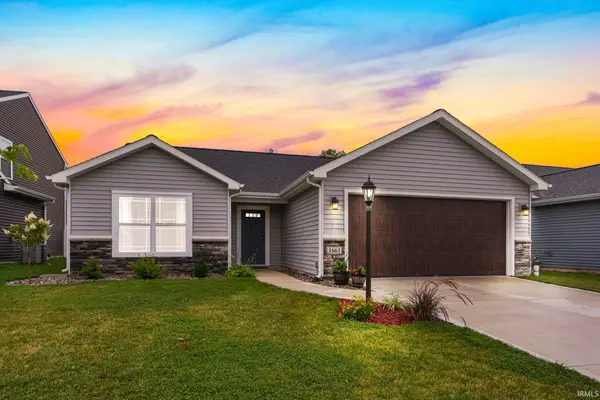 $274,900Active3 beds 2 baths1,203 sq. ft.
$274,900Active3 beds 2 baths1,203 sq. ft.1661 Anconia Cove, Fort Wayne, IN 46845
MLS# 202530422Listed by: CENTURY 21 BRADLEY REALTY, INC - New
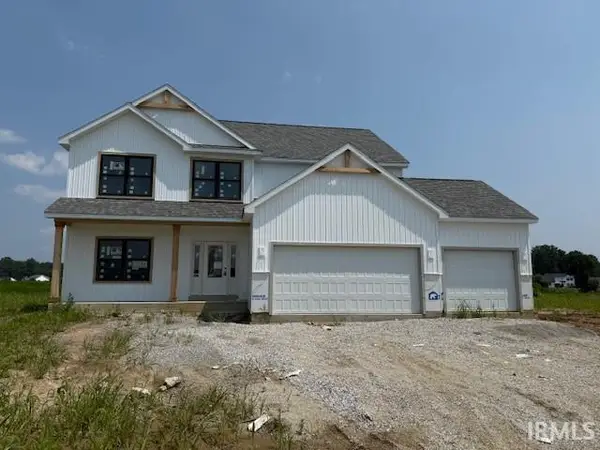 $440,000Active4 beds 4 baths2,178 sq. ft.
$440,000Active4 beds 4 baths2,178 sq. ft.17468 Creekside Crossing Run, Huntertown, IN 46748
MLS# 202530424Listed by: HELLER & SONS, INC. - New
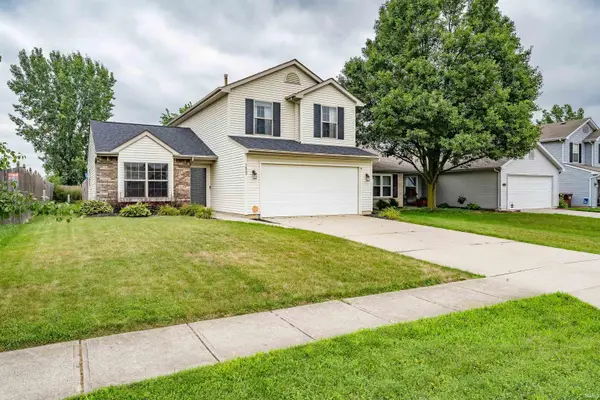 $265,000Active3 beds 3 baths1,540 sq. ft.
$265,000Active3 beds 3 baths1,540 sq. ft.1622 Brittany Cove, Fort Wayne, IN 46845
MLS# 202530373Listed by: KELLER WILLIAMS REALTY GROUP  $169,900Pending3 beds 1 baths1,000 sq. ft.
$169,900Pending3 beds 1 baths1,000 sq. ft.1426 Rabbit Run, Huntertown, IN 46748
MLS# 202530274Listed by: UPTOWN REALTY GROUP- New
 $149,900Active0.4 Acres
$149,900Active0.4 Acres495 E Basalt Drive, Huntertown, IN 46748
MLS# 202530211Listed by: CENTURY 21 BRADLEY REALTY, INC - New
 $349,900Active5 beds 3 baths2,600 sq. ft.
$349,900Active5 beds 3 baths2,600 sq. ft.12819 Watts Drive, Fort Wayne, IN 46818
MLS# 202530196Listed by: DRH REALTY OF INDIANA, LLC - New
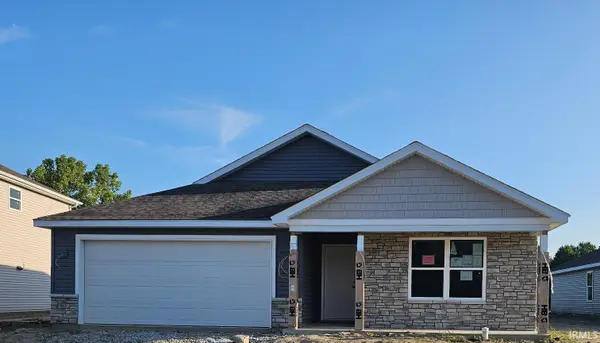 $319,900Active4 beds 2 baths1,771 sq. ft.
$319,900Active4 beds 2 baths1,771 sq. ft.12827 Watts Drive, Fort Wayne, IN 46818
MLS# 202530198Listed by: DRH REALTY OF INDIANA, LLC - New
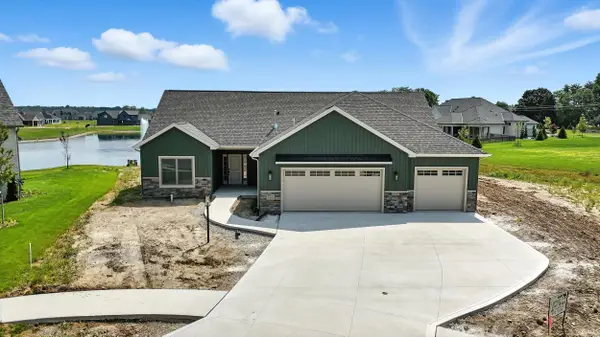 $429,900Active3 beds 3 baths1,819 sq. ft.
$429,900Active3 beds 3 baths1,819 sq. ft.1361 Din Cove, Huntertown, IN 46748
MLS# 202530166Listed by: MIKE THOMAS ASSOC., INC - New
 $319,900Active4 beds 3 baths2,009 sq. ft.
$319,900Active4 beds 3 baths2,009 sq. ft.12325 Lanai Drive, Fort Wayne, IN 46818
MLS# 202530158Listed by: CENTURY 21 BRADLEY REALTY, INC
