1242 Edwin Street, Huntington, IN 46750
Local realty services provided by:ERA Crossroads
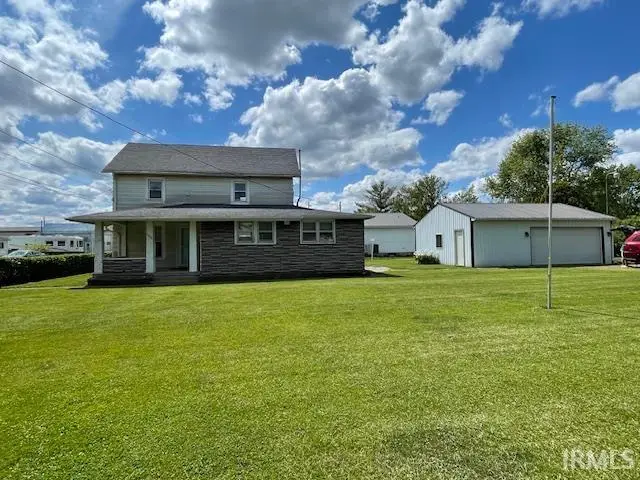
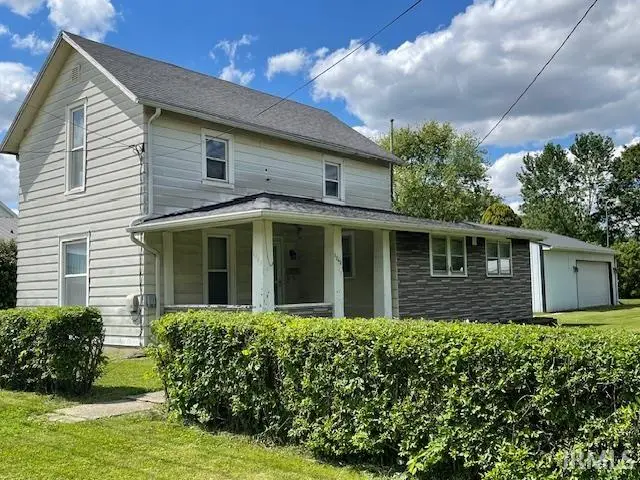
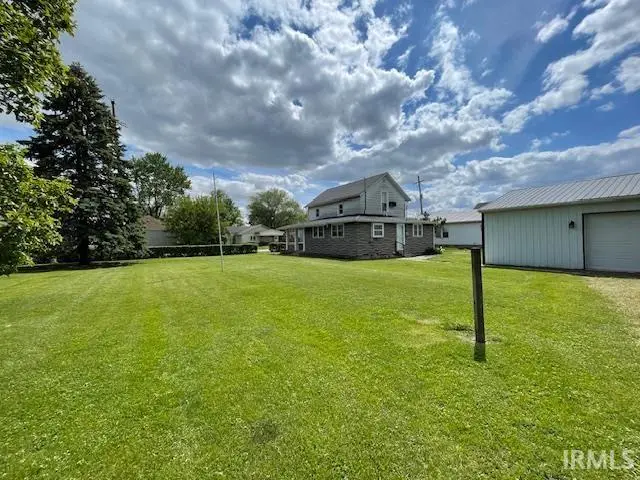
Listed by:christy kisnerCell: 260-571-2485
Office:metz phillipy real estate
MLS#:202519446
Source:Indiana Regional MLS
Price summary
- Price:$114,900
- Price per sq. ft.:$80.46
About this home
INVESTORS TAKE NOTE! Great home to redo inside to your style! Nestled on two lots, this older home provides a fabulous yard with mature trees, half circle drive off the alley for easy access and is just off of Business 24 in quiet area. With 1428 sq ft it features a great covered front porch entry into the Formal LR, Formal DR, spacious full bath with huge closet, Breakfast area, and big kitchen w/Vintage Kitchen Sink! Huge Landing area upstairs could be used as bedroom w/2 rooms used as bedrooms off to the side. NEWER Gas Forced Air Furnace, Water heater, and Cental AC. Window unit upstairs stays. Refrigerator, Gas Range, Washer/dryer all stay with house. All will love the 24' x 30' Pole Barn Garage, workshop area with 8' x 16' Overhead Door cement floor, outlets and lighting. This home is ready for you to call it HOME! Some replacement windows throughout and parking out front as well. No FHA VA USDA Loans. Sold As Is, sellers not able to make any repairs. Buyers Agent to verify schools.
Contact an agent
Home facts
- Year built:1918
- Listing Id #:202519446
- Added:81 day(s) ago
- Updated:August 14, 2025 at 03:03 PM
Rooms and interior
- Bedrooms:3
- Total bathrooms:1
- Full bathrooms:1
- Living area:1,428 sq. ft.
Heating and cooling
- Cooling:Central Air, Wall AC
- Heating:Forced Air, Gas
Structure and exterior
- Roof:Asphalt
- Year built:1918
- Building area:1,428 sq. ft.
- Lot area:0.33 Acres
Schools
- High school:Huntington North
- Middle school:Riverview
- Elementary school:Salamonie
Utilities
- Water:City
- Sewer:City
Finances and disclosures
- Price:$114,900
- Price per sq. ft.:$80.46
New listings near 1242 Edwin Street
- Open Sun, 1 to 3pmNew
 $204,900Active3 beds 2 baths1,890 sq. ft.
$204,900Active3 beds 2 baths1,890 sq. ft.1524 Poplar Street, Huntington, IN 46750
MLS# 202532253Listed by: NOLL TEAM REAL ESTATE - New
 $95,000Active6.38 Acres
$95,000Active6.38 AcresTBD 200 N, Huntington, IN 46750
MLS# 202532097Listed by: CENTURY 21 BRADLEY REALTY, INC - New
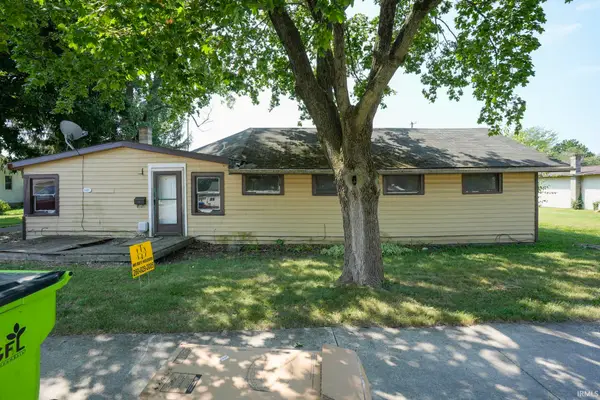 $69,995Active4 beds 1 baths1,425 sq. ft.
$69,995Active4 beds 1 baths1,425 sq. ft.1101 Joe Street, Huntington, IN 46750
MLS# 202532018Listed by: EXP REALTY, LLC  $170,000Pending3 beds 1 baths1,332 sq. ft.
$170,000Pending3 beds 1 baths1,332 sq. ft.940 W Tipton Street, Huntington, IN 46750
MLS# 202532001Listed by: CENTURY 21 BRADLEY REALTY, INC- New
 $309,000Active4 beds 3 baths3,212 sq. ft.
$309,000Active4 beds 3 baths3,212 sq. ft.6448 W Maple Grove Road, Huntington, IN 46750
MLS# 202531996Listed by: CENTRAL INDIANA HOMES, LLC - Open Sun, 1 to 3pmNew
 $400,000Active4 beds 3 baths3,364 sq. ft.
$400,000Active4 beds 3 baths3,364 sq. ft.3966 N 300 E, Huntington, IN 46750
MLS# 202531984Listed by: KELLER WILLIAMS THRIVE SOUTH - New
 $230,000Active3 beds 2 baths1,248 sq. ft.
$230,000Active3 beds 2 baths1,248 sq. ft.1961 Bedford Court, Huntington, IN 46750
MLS# 202531868Listed by: RE/MAX RESULTS - New
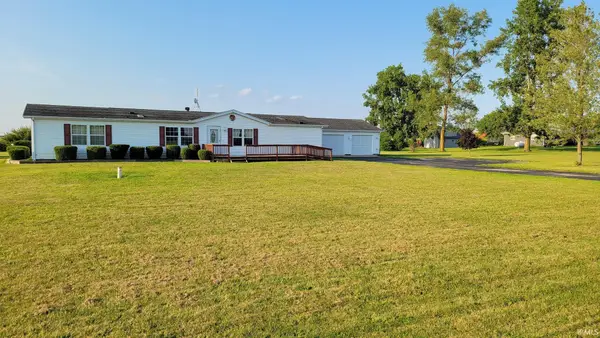 $204,500Active3 beds 2 baths1,890 sq. ft.
$204,500Active3 beds 2 baths1,890 sq. ft.4222 W 100, Huntington, IN 46750
MLS# 202531824Listed by: SEASONS REAL ESTATE, LLC - Open Sun, 1 to 3pmNew
 $349,900Active2 beds 2 baths2,262 sq. ft.
$349,900Active2 beds 2 baths2,262 sq. ft.72 E 300 N, Huntington, IN 46750
MLS# 202531811Listed by: CENTURY 21 BRADLEY REALTY, INC  $149,900Pending3 beds 1 baths1,626 sq. ft.
$149,900Pending3 beds 1 baths1,626 sq. ft.1240 Byron Street, Huntington, IN 46750
MLS# 202531408Listed by: HOOSIER REAL ESTATE GROUP
