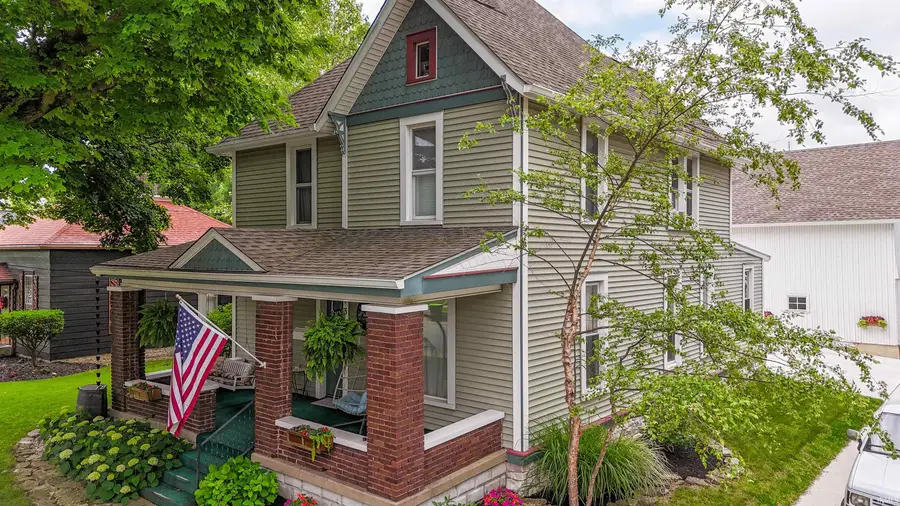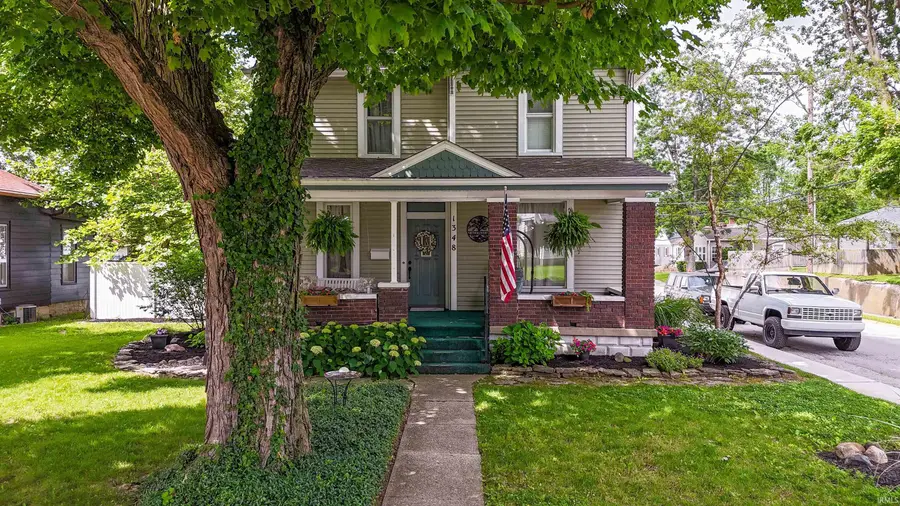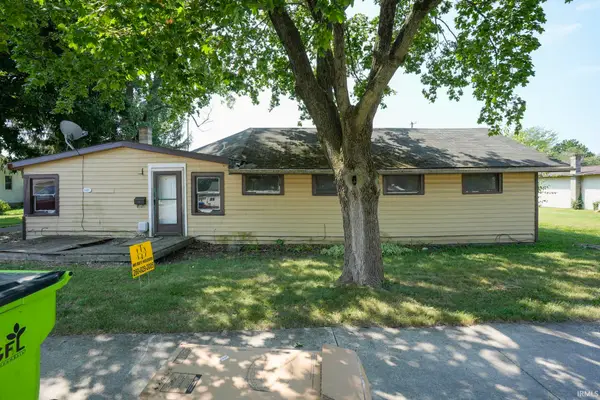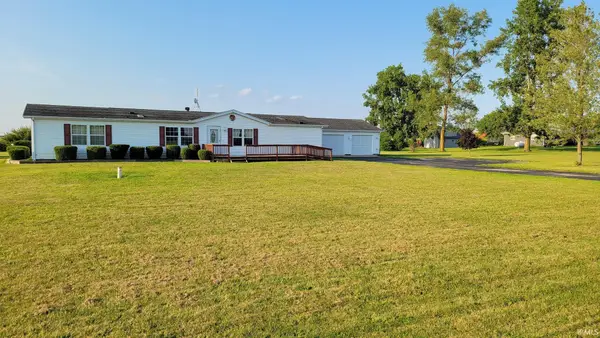1348 Guilford Street, Huntington, IN 46750
Local realty services provided by:ERA Crossroads



Listed by:trey williamsOff: 260-356-5505
Office:hoosier real estate group
MLS#:202523365
Source:Indiana Regional MLS
Price summary
- Price:$270,000
- Price per sq. ft.:$76.88
About this home
History, uniqueness, a barn with a workshop all in the city limits of Huntington...here it is! This 4 bedroom, 2.5 bathroom, 2238 sqft 2 story home has so much to offer. On the main level you will find an eat-in kitchen, a spacious living room spaces, and a beautiful foyer that welcomes you into the comfort of your home! Don't forget about the vintage pocket doors and the vintage wooden staircase that leads you upstairs! On the upper level you have 4 total bedrooms, 2 full bathrooms with a primary suite included along with a massive attic space for storage or a potential bedroom! The unique barn includes a workshop, a loft for storage, and space to park your vehicles! The exterior of the home provides spaces to relax with a covered porch, large deck, and brand new concrete driveway/patio! Don't forget about the large unfinished basement for all your storage and utility needs! Recent upgrades include a new dishwasher, hot water heater, remodeled upstairs full bathroom, and new roof and gutters in 2019! Sale of this property is contingent on the sellers finding suitable housing for their next home!
Contact an agent
Home facts
- Year built:1900
- Listing Id #:202523365
- Added:56 day(s) ago
- Updated:August 14, 2025 at 03:03 PM
Rooms and interior
- Bedrooms:4
- Total bathrooms:3
- Full bathrooms:2
- Living area:2,238 sq. ft.
Heating and cooling
- Cooling:Central Air
- Heating:Forced Air, Gas
Structure and exterior
- Roof:Shingle
- Year built:1900
- Building area:2,238 sq. ft.
- Lot area:0.18 Acres
Schools
- High school:Huntington North
- Middle school:Crestview
- Elementary school:Flint Springs
Utilities
- Water:Public
- Sewer:Public
Finances and disclosures
- Price:$270,000
- Price per sq. ft.:$76.88
- Tax amount:$1,520
New listings near 1348 Guilford Street
- Open Sun, 1 to 3pmNew
 $204,900Active3 beds 2 baths1,890 sq. ft.
$204,900Active3 beds 2 baths1,890 sq. ft.1524 Poplar Street, Huntington, IN 46750
MLS# 202532253Listed by: NOLL TEAM REAL ESTATE - New
 $95,000Active6.38 Acres
$95,000Active6.38 AcresTBD 200 N, Huntington, IN 46750
MLS# 202532097Listed by: CENTURY 21 BRADLEY REALTY, INC - New
 $69,995Active4 beds 1 baths1,425 sq. ft.
$69,995Active4 beds 1 baths1,425 sq. ft.1101 Joe Street, Huntington, IN 46750
MLS# 202532018Listed by: EXP REALTY, LLC  $170,000Pending3 beds 1 baths1,332 sq. ft.
$170,000Pending3 beds 1 baths1,332 sq. ft.940 W Tipton Street, Huntington, IN 46750
MLS# 202532001Listed by: CENTURY 21 BRADLEY REALTY, INC- New
 $309,000Active4 beds 3 baths3,212 sq. ft.
$309,000Active4 beds 3 baths3,212 sq. ft.6448 W Maple Grove Road, Huntington, IN 46750
MLS# 202531996Listed by: CENTRAL INDIANA HOMES, LLC - Open Sun, 1 to 3pmNew
 $400,000Active4 beds 3 baths3,364 sq. ft.
$400,000Active4 beds 3 baths3,364 sq. ft.3966 N 300 E, Huntington, IN 46750
MLS# 202531984Listed by: KELLER WILLIAMS THRIVE SOUTH - New
 $230,000Active3 beds 2 baths1,248 sq. ft.
$230,000Active3 beds 2 baths1,248 sq. ft.1961 Bedford Court, Huntington, IN 46750
MLS# 202531868Listed by: RE/MAX RESULTS - New
 $204,500Active3 beds 2 baths1,890 sq. ft.
$204,500Active3 beds 2 baths1,890 sq. ft.4222 W 100, Huntington, IN 46750
MLS# 202531824Listed by: SEASONS REAL ESTATE, LLC - Open Sun, 1 to 3pmNew
 $349,900Active2 beds 2 baths2,262 sq. ft.
$349,900Active2 beds 2 baths2,262 sq. ft.72 E 300 N, Huntington, IN 46750
MLS# 202531811Listed by: CENTURY 21 BRADLEY REALTY, INC  $149,900Pending3 beds 1 baths1,626 sq. ft.
$149,900Pending3 beds 1 baths1,626 sq. ft.1240 Byron Street, Huntington, IN 46750
MLS# 202531408Listed by: HOOSIER REAL ESTATE GROUP
