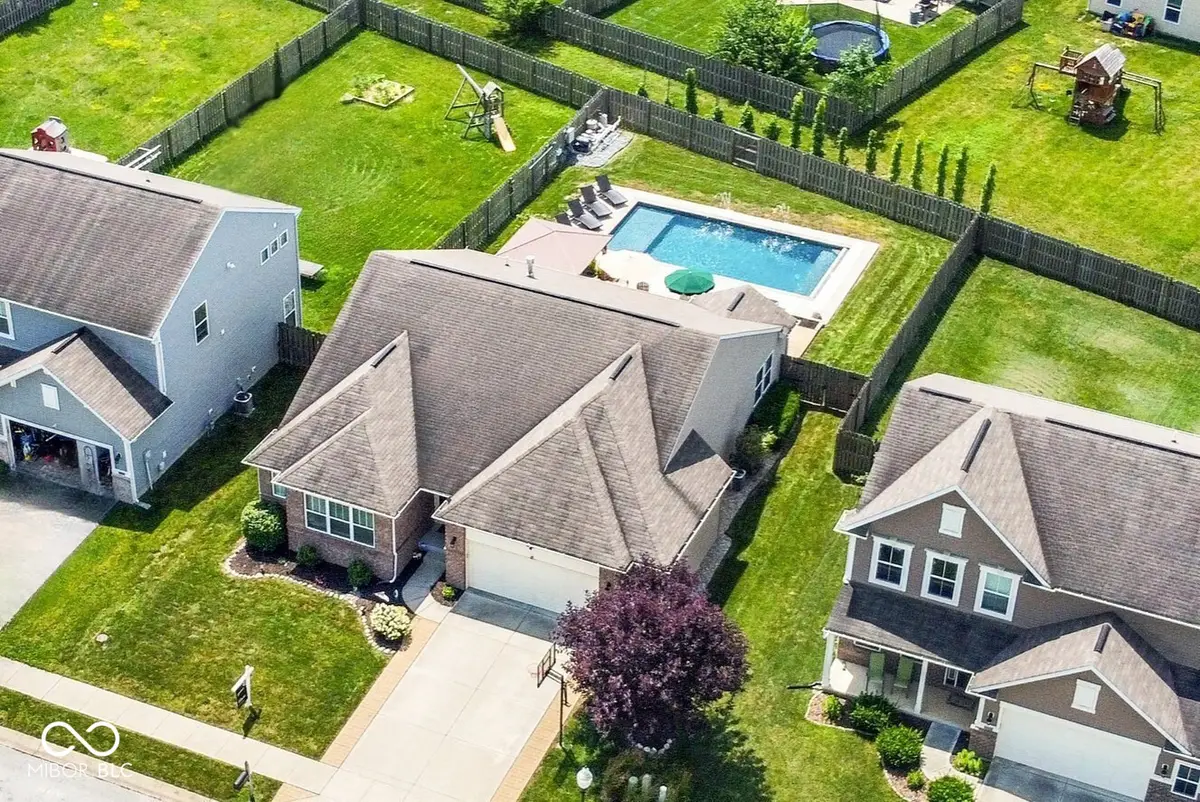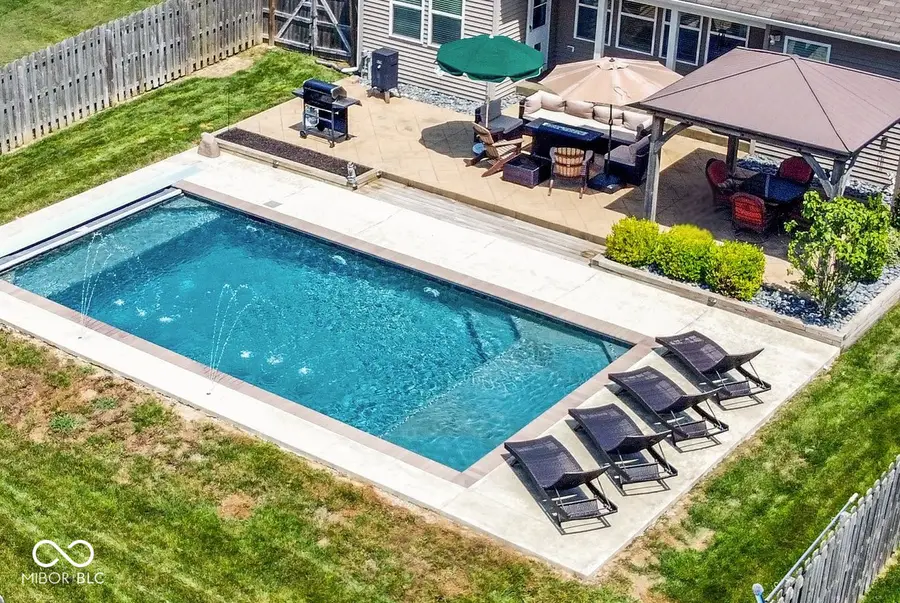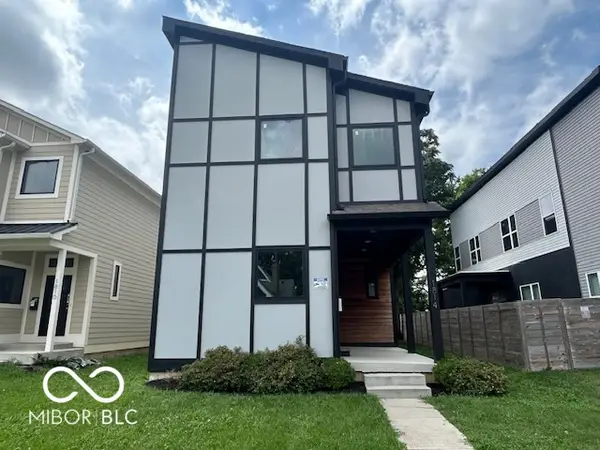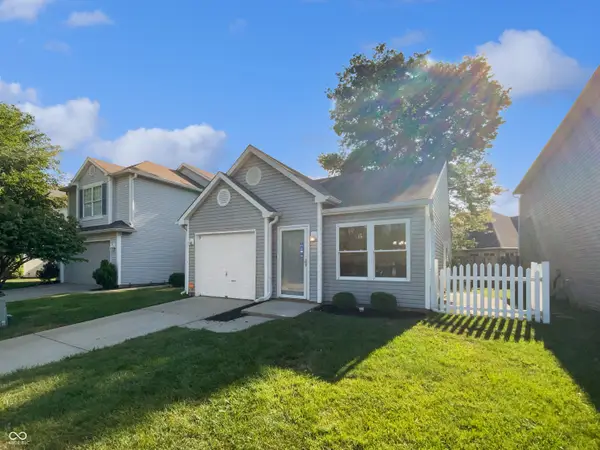10535 Pintail Lane, Indianapolis, IN 46239
Local realty services provided by:Schuler Bauer Real Estate ERA Powered



10535 Pintail Lane,Indianapolis, IN 46239
$400,000
- 3 Beds
- 3 Baths
- 1,936 sq. ft.
- Single family
- Pending
Listed by:steve masuccio
Office:century 21 scheetz
MLS#:22047890
Source:IN_MIBOR
Price summary
- Price:$400,000
- Price per sq. ft.:$148.2
About this home
BEAUTIFUL & IMMACULATE "SHOWSTOPPER" w/GORGEOUS SALT WATER POOL rivals a model! INCREDIBLE ENTERTAINER'S DREAM INDOORS & OUT...METICULOUSLY MAINTAINED w/GORG UPGRADES/UPDATES GALORE, TECH-SAVY FEATURES, FINISHED BASEMENT w/MODERN BAR, & INCREDIBLE OUTDOOR LIVING ~ TOP-OF-THE-LINE GUNITE SALT WATER POOL w/ALL THE BELLS & WHISTLES: Gorgeous pool fountains, 2 tanning ledges, pool lights for evening ambiance, UV light sanitizer, pool heater (2020), auto cover & beautiful stamped concrete perimeter PLUS "SMART POOL" features ~ monitor & manage pool features & levels w/ease of an app! Feel like you've escaped on vacation in your own FENCED BACKYARD OASIS~ Fire-up the grill under the covered patio, lounge poolside & enjoy relaxation or entertaining dining al fresco under the BEATUIFUL PERGOLA! Enjoy extensive patio year-round w/beautiful landscape lighting & outdoor speakers. GORGEOUS HOME TRULY CHECKS ALL BOXES ~ Indoors, stunning OPEN FLOOR PLAN features HUGE GR w/cozy hearth & gas FP, opening to BEAUTIFUL GOURMET KITCH w/LRG island & farmhouse sink, gleaming stainless-steel appliances, DOUBLE OVENS & AMAZING "SMART FRIDGE"! Beautiful & thoughtful design throughout! SPACIOUS DINING w/gorgeous pool views, split bedroom layout & convenient Mudrm w/built-in cubbies & bench make living & entertaining easy & organization convenient. GORG Primary Suite w/tray ceiling+fan & BEAUTIFUL ensuite bath w/fabulous CUSTOM-REMODELED walk-in closet is magazine-worthy +spacious secondary BRs offer ceiling fans & generous closets. Incredible expansive FIN BASEMENT w/MODERN BAR, SURROUND SOUND & FULL BATH! Enjoy entertaining & gathering w/friends w/loads of space for relaxation, games & rec/exercise PLUS large unfin storage area! TECH SAVY FEATURES abound ~ "SMART POOL", "SMART FRIDGE" & modern fixtures w/"smart lights", RING doorbell & flood lights + irrigation & Security system w/indoor/outdoor cameras! Lovely neighbrhd w/walking trails & comm pool! TRULY A 10!! DON'T MISS OUT~ CALL TODAY
Contact an agent
Home facts
- Year built:2014
- Listing Id #:22047890
- Added:39 day(s) ago
- Updated:July 09, 2025 at 08:38 PM
Rooms and interior
- Bedrooms:3
- Total bathrooms:3
- Full bathrooms:3
- Living area:1,936 sq. ft.
Heating and cooling
- Cooling:Central Electric
- Heating:Forced Air
Structure and exterior
- Year built:2014
- Building area:1,936 sq. ft.
- Lot area:0.23 Acres
Schools
- High school:Franklin Central High School
Utilities
- Water:Public Water
Finances and disclosures
- Price:$400,000
- Price per sq. ft.:$148.2
New listings near 10535 Pintail Lane
- New
 $249,900Active3 beds 2 baths1,620 sq. ft.
$249,900Active3 beds 2 baths1,620 sq. ft.4690 N Sadlier Drive, Indianapolis, IN 46226
MLS# 22056109Listed by: RE/MAX ADVANCED REALTY - New
 $210,000Active3 beds 2 baths990 sq. ft.
$210,000Active3 beds 2 baths990 sq. ft.4238 S Lynhurst Drive, Indianapolis, IN 46221
MLS# 22056014Listed by: JENEENE WEST REALTY, LLC - New
 $625,000Active4 beds 4 baths4,035 sq. ft.
$625,000Active4 beds 4 baths4,035 sq. ft.1814 Bellefontaine Street, Indianapolis, IN 46202
MLS# 22056161Listed by: WYNKOOP BROKERAGE FIRM, LLC - New
 $385,000Active4 beds 2 baths1,729 sq. ft.
$385,000Active4 beds 2 baths1,729 sq. ft.3325 N New Jersey Street, Indianapolis, IN 46205
MLS# 22053464Listed by: LIBERTY UNLIMITED REAL ESTATE MINISTRY LLC - New
 $272,500Active3 beds 2 baths1,652 sq. ft.
$272,500Active3 beds 2 baths1,652 sq. ft.6030 Rucker Road, Indianapolis, IN 46220
MLS# 22056150Listed by: CARPENTER, REALTORS - New
 $350,000Active4 beds 3 baths2,141 sq. ft.
$350,000Active4 beds 3 baths2,141 sq. ft.7540 Singleton Street, Indianapolis, IN 46227
MLS# 22056062Listed by: COTTINGHAM REALTY, APPRAISAL - New
 $150,000Active3 beds 6 baths1,768 sq. ft.
$150,000Active3 beds 6 baths1,768 sq. ft.8838 E 15th Street, Indianapolis, IN 46219
MLS# 22054641Listed by: ENTERA REALTY - New
 $185,000Active3 beds 2 baths1,236 sq. ft.
$185,000Active3 beds 2 baths1,236 sq. ft.2625 S Cole Street, Indianapolis, IN 46241
MLS# 22056126Listed by: RE/MAX ADVANCED REALTY - New
 $199,000Active2 beds 2 baths958 sq. ft.
$199,000Active2 beds 2 baths958 sq. ft.4821 Ossington Court, Indianapolis, IN 46254
MLS# 22056124Listed by: OPENDOOR BROKERAGE LLC - New
 $165,000Active-- beds -- baths
$165,000Active-- beds -- baths414 N Linwood Avenue, Indianapolis, IN 46201
MLS# 22055941Listed by: TRIPLE E REALTY, LLC
