10716 Patoka Road, Indianapolis, IN 46239
Local realty services provided by:Schuler Bauer Real Estate ERA Powered
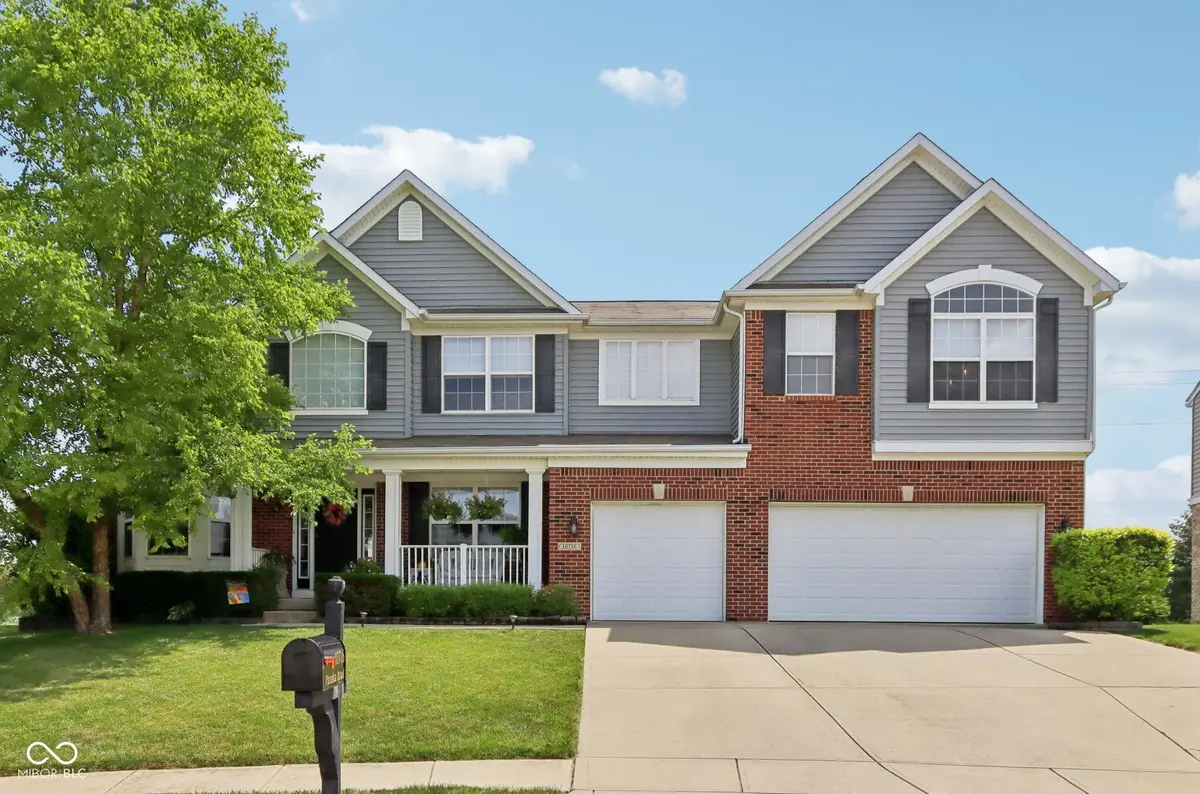


Listed by:hudson joy
Office:real broker, llc.
MLS#:22047769
Source:IN_MIBOR
Price summary
- Price:$470,000
- Price per sq. ft.:$83.39
About this home
Welcome to this exceptional home offering over 5,600 square feet of beautifully finished living space in one of the most desirable neighborhoods in the area-Wolf Run Subdivision. Renowned for its tranquil setting and community-focused design, Wolf Run features a 2.25-mile walking and biking path that winds through a scenic wooded area filled with wildlife, creeks, bridges, and ponds-perfect for nature lovers and outdoor enthusiasts. The neighborhood also includes its very own city park, making it an ideal location for families. This spacious 5-bedroom, 3.5-bath home boasts a gorgeously updated kitchen with modern finishes, perfect for both everyday living and entertaining. The finished basement offers incredible flexibility, easily serving as an in-laws' quarters with its own kitchen, private bedroom, and a second laundry hookup-a rare and valuable feature. Step outside to your own private oasis featuring a fiberglass pool with an automatic cover, hot tub, newer fencing, and a professionally installed retaining wall-designed for both beauty and functionality. Additional recent upgrades include a new furnace and water heater, ensuring peace of mind and energy efficiency. This is a truly rare opportunity to own a spacious, updated home in one of the area's premier neighborhoods. Schedule your showing today and discover the lifestyle that awaits you in Wolf Run!
Contact an agent
Home facts
- Year built:2005
- Listing Id #:22047769
- Added:32 day(s) ago
- Updated:July 02, 2025 at 11:39 PM
Rooms and interior
- Bedrooms:5
- Total bathrooms:4
- Full bathrooms:3
- Half bathrooms:1
- Living area:5,636 sq. ft.
Heating and cooling
- Heating:Forced Air
Structure and exterior
- Year built:2005
- Building area:5,636 sq. ft.
- Lot area:0.31 Acres
Schools
- Middle school:Franklin Central Junior High
Utilities
- Water:City/Municipal
Finances and disclosures
- Price:$470,000
- Price per sq. ft.:$83.39
New listings near 10716 Patoka Road
- New
 $164,900Active2 beds 2 baths1,218 sq. ft.
$164,900Active2 beds 2 baths1,218 sq. ft.125 Neal Avenue, Indianapolis, IN 46222
MLS# 22053445Listed by: BERKSHIRE HATHAWAY HOME - New
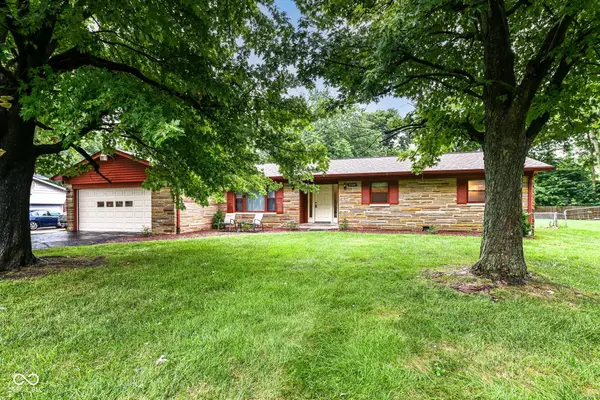 $309,900Active3 beds 2 baths2,049 sq. ft.
$309,900Active3 beds 2 baths2,049 sq. ft.7209 Lindenwood Drive, Indianapolis, IN 46227
MLS# 22053921Listed by: THE MODGLIN GROUP - New
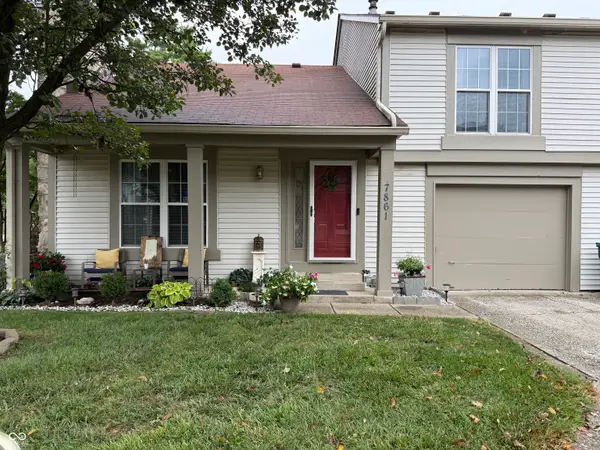 $165,000Active1 beds 2 baths965 sq. ft.
$165,000Active1 beds 2 baths965 sq. ft.7861 Hunters Path, Indianapolis, IN 46214
MLS# 22054102Listed by: AMR REAL ESTATE LLC - New
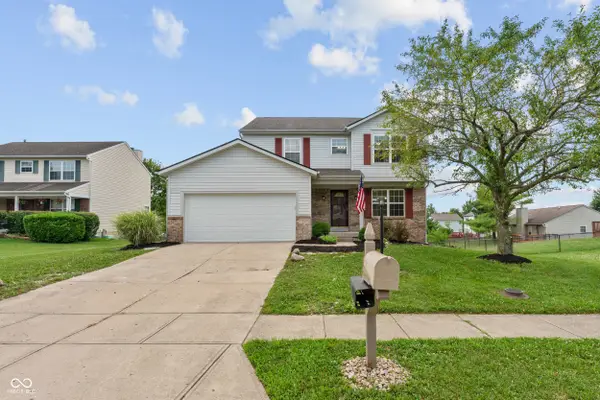 $325,000Active4 beds 3 baths2,424 sq. ft.
$325,000Active4 beds 3 baths2,424 sq. ft.10711 Regis Court, Indianapolis, IN 46239
MLS# 22051875Listed by: F.C. TUCKER COMPANY - New
 $444,900Active3 beds 3 baths4,115 sq. ft.
$444,900Active3 beds 3 baths4,115 sq. ft.12110 Sunrise Court, Indianapolis, IN 46229
MLS# 22052302Listed by: @PROPERTIES - New
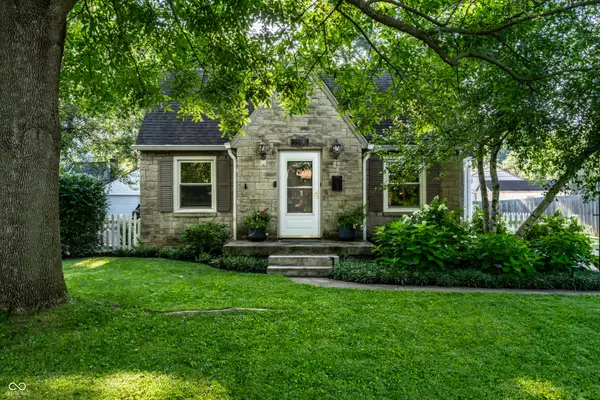 $414,900Active3 beds 2 baths2,490 sq. ft.
$414,900Active3 beds 2 baths2,490 sq. ft.5505 Rosslyn Avenue, Indianapolis, IN 46220
MLS# 22052903Listed by: F.C. TUCKER COMPANY - New
 $149,900Active3 beds 2 baths1,092 sq. ft.
$149,900Active3 beds 2 baths1,092 sq. ft.322 S Walcott Street, Indianapolis, IN 46201
MLS# 22053323Listed by: F.C. TUCKER COMPANY - New
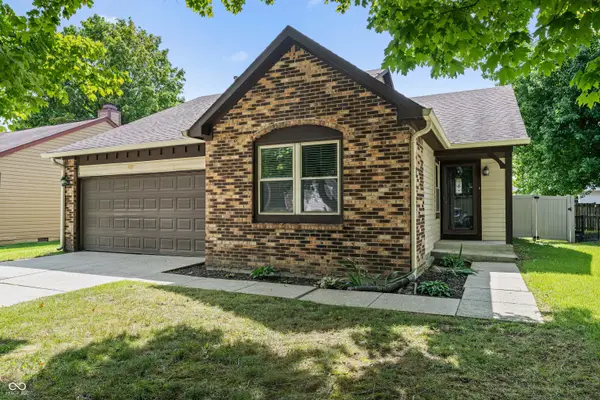 $209,900Active3 beds 2 baths1,252 sq. ft.
$209,900Active3 beds 2 baths1,252 sq. ft.5834 Petersen Court, Indianapolis, IN 46254
MLS# 22053437Listed by: RED OAK REAL ESTATE GROUP - New
 $199,900Active3 beds 1 baths1,260 sq. ft.
$199,900Active3 beds 1 baths1,260 sq. ft.950 N Eaton Avenue, Indianapolis, IN 46219
MLS# 22053892Listed by: REDFIN CORPORATION - Open Sun, 1 to 3pmNew
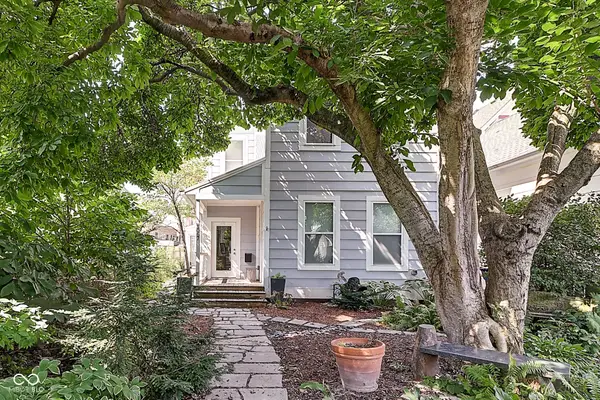 $650,000Active4 beds 3 baths1,781 sq. ft.
$650,000Active4 beds 3 baths1,781 sq. ft.1067 Hosbrook Street, Indianapolis, IN 46203
MLS# 22053897Listed by: F.C. TUCKER COMPANY

