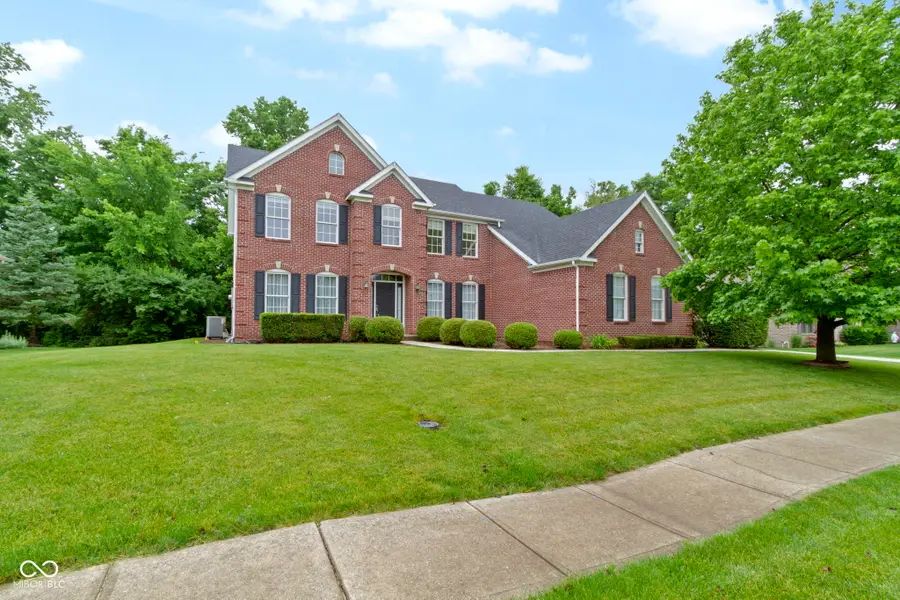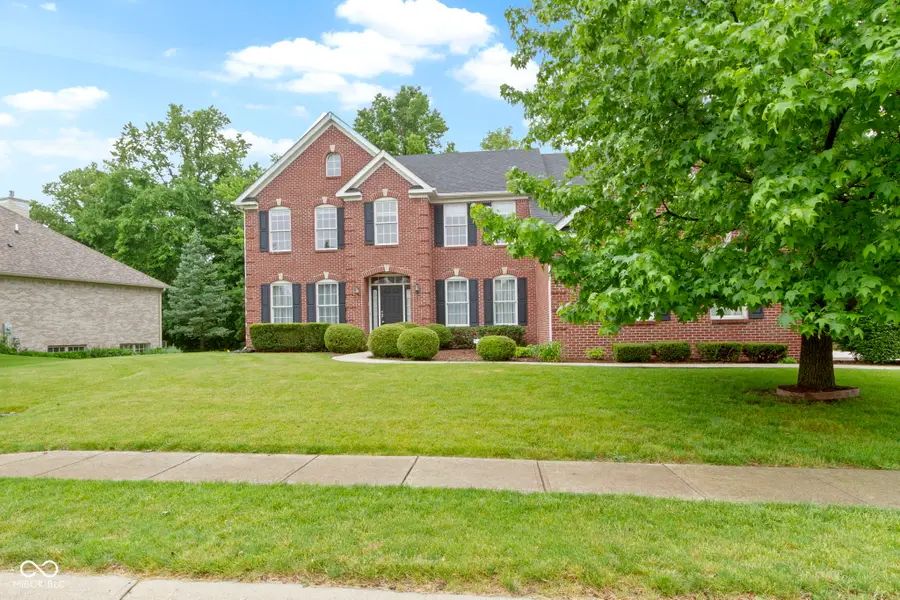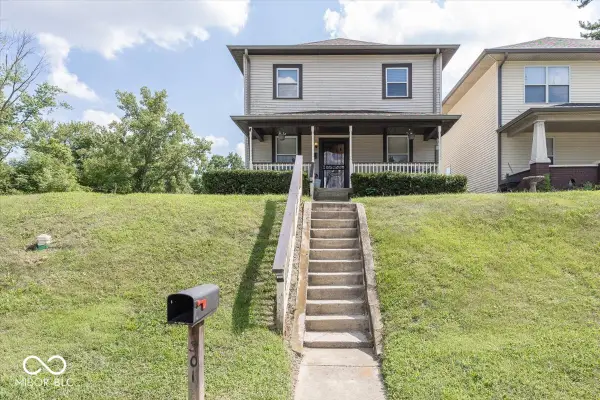11036 Ravenna Way, Indianapolis, IN 46236
Local realty services provided by:Schuler Bauer Real Estate ERA Powered



Listed by:susan weidner
Office:carpenter, realtors
MLS#:22043250
Source:IN_MIBOR
Price summary
- Price:$595,000
- Price per sq. ft.:$152.6
About this home
Welcome to this stunning 2-story home with a finished basement, perfectly nestled on a beautifully landscaped lot surrounded by mature trees. With 4 spacious bedrooms and an abundance of living space, this home offers both comfort and functionality for everyday living and entertaining. Step inside to discover raised ceilings, gleaming hardwood floors, and charming plant shelves that add architectural character throughout. The main level features a private office, ideal for remote work or quiet study. The heart of the home opens to a large great room and kitchen that flows seamlessly onto a huge deck-perfect for hosting summer gatherings or enjoying quiet evenings overlooking the private backyard. Downstairs, the expansive basement boasts a massive rec room complete with a wet bar-a dream setup for game nights, movie marathons, or casual entertaining. An additional room provides flexible space for a craft area, study nook, or home gym. Additional highlights include a three-car side-load garage that has upper storage the width of the garage and bike racks added to the ceiling. There's an extra-wide driveway with brand-new concrete, and a high-efficiency furnace for year-round comfort. The home's exterior is protected by Rhino Shield with a 25-year transferable warranty, offering peace of mind and long-lasting curb appeal. There is also a whole house intercom and stereo system with an alarm. Don't miss the chance to own this beautifully updated home that blends style, function, and lasting quality.
Contact an agent
Home facts
- Year built:2001
- Listing Id #:22043250
- Added:69 day(s) ago
- Updated:July 23, 2025 at 12:42 PM
Rooms and interior
- Bedrooms:4
- Total bathrooms:4
- Full bathrooms:3
- Half bathrooms:1
- Living area:3,899 sq. ft.
Heating and cooling
- Cooling:Central Electric
Structure and exterior
- Year built:2001
- Building area:3,899 sq. ft.
- Lot area:0.4 Acres
Schools
- High school:Lawrence North High School
- Middle school:Fall Creek Valley Middle School
- Elementary school:Oaklandon Elementary School
Utilities
- Water:Public Water
Finances and disclosures
- Price:$595,000
- Price per sq. ft.:$152.6
New listings near 11036 Ravenna Way
- New
 $229,000Active3 beds 1 baths1,233 sq. ft.
$229,000Active3 beds 1 baths1,233 sq. ft.1335 N Linwood Avenue, Indianapolis, IN 46201
MLS# 22055900Listed by: NEW QUANTUM REALTY GROUP - New
 $369,500Active3 beds 2 baths1,275 sq. ft.
$369,500Active3 beds 2 baths1,275 sq. ft.10409 Barmore Avenue, Indianapolis, IN 46280
MLS# 22056446Listed by: CENTURY 21 SCHEETZ - New
 $79,000Active2 beds 1 baths776 sq. ft.
$79,000Active2 beds 1 baths776 sq. ft.2740 E 37th Street, Indianapolis, IN 46218
MLS# 22056662Listed by: EVERHART STUDIO, LTD. - New
 $79,000Active2 beds 1 baths696 sq. ft.
$79,000Active2 beds 1 baths696 sq. ft.3719 Kinnear Avenue, Indianapolis, IN 46218
MLS# 22056663Listed by: EVERHART STUDIO, LTD. - New
 $150,000Active3 beds 2 baths1,082 sq. ft.
$150,000Active3 beds 2 baths1,082 sq. ft.2740 N Rural Street, Indianapolis, IN 46218
MLS# 22056665Listed by: EVERHART STUDIO, LTD. - New
 $140,000Active4 beds 2 baths1,296 sq. ft.
$140,000Active4 beds 2 baths1,296 sq. ft.2005 N Bancroft Street, Indianapolis, IN 46218
MLS# 22056666Listed by: EVERHART STUDIO, LTD. - New
 $199,000Active4 beds 1 baths2,072 sq. ft.
$199,000Active4 beds 1 baths2,072 sq. ft.2545 Broadway Street, Indianapolis, IN 46205
MLS# 22056694Listed by: @PROPERTIES - New
 $135,000Active3 beds 1 baths1,500 sq. ft.
$135,000Active3 beds 1 baths1,500 sq. ft.1301 W 34th Street, Indianapolis, IN 46208
MLS# 22056830Listed by: BLK KEY REALTY - New
 $309,900Active3 beds 2 baths1,545 sq. ft.
$309,900Active3 beds 2 baths1,545 sq. ft.7515 Davis Lane, Indianapolis, IN 46236
MLS# 22052912Listed by: F.C. TUCKER COMPANY - New
 $590,000Active4 beds 4 baths3,818 sq. ft.
$590,000Active4 beds 4 baths3,818 sq. ft.7474 Oakland Hills Drive, Indianapolis, IN 46236
MLS# 22055624Listed by: KELLER WILLIAMS INDY METRO S
