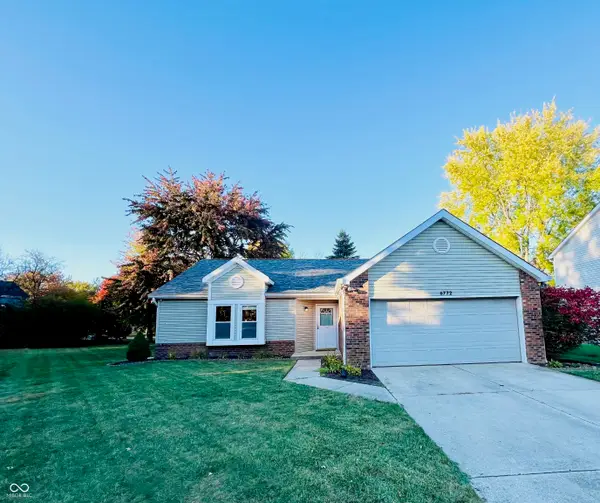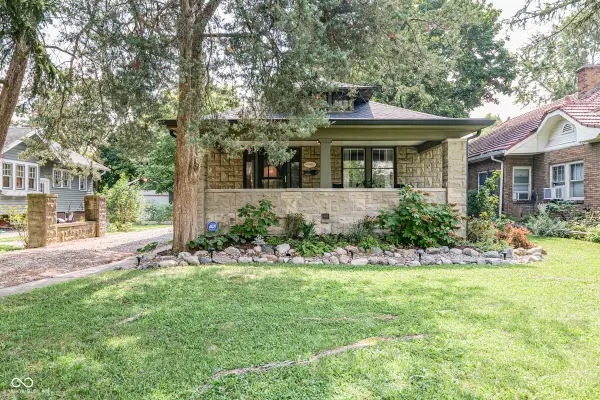1315 W 81st Street, Indianapolis, IN 46260
Local realty services provided by:Schuler Bauer Real Estate ERA Powered



Upcoming open houses
- Sun, Aug 2412:00 pm - 02:00 pm
Listed by:diane brooks
Office:f.c. tucker company
MLS#:22053966
Source:IN_MIBOR
Price summary
- Price:$315,000
- Price per sq. ft.:$129.9
About this home
Opportunity Time for a Classic Brick Ranch Home with Full Basement in Popular Greenbriar. Large wooded lot with a smaller private fenced-in area. Pretty Kitchen with dark-stained maple cabinets and stainless appliances. It is open to the generous Family Room. Large Great Room has an eye-catching wood accent wall. Hardwood floors are found throughout most of the main level. 3 Bedrooms + 2 Full Baths. The Large Basement has a spacious finished Rec Room with bar and built-ins. Easy-care laminate flooring. 2nd room is large and includes washer and dryer. 3rd space houses the mechanicals. Replacement windows.Roof is 8 years old. This great location is close to schools, dining and shopping. The expansive yard is over a third of an acre and offers opportunities for cookouts, games of football or soccer, gardening or relaxing in a hammock under the trees. Two car attached garage includes an extension for storage and attic access.
Contact an agent
Home facts
- Year built:1964
- Listing Id #:22053966
- Added:1 day(s) ago
- Updated:August 21, 2025 at 03:08 PM
Rooms and interior
- Bedrooms:3
- Total bathrooms:2
- Full bathrooms:2
- Living area:2,425 sq. ft.
Heating and cooling
- Cooling:Central Electric
- Heating:Forced Air
Structure and exterior
- Year built:1964
- Building area:2,425 sq. ft.
- Lot area:0.37 Acres
Schools
- High school:North Central High School
- Middle school:Northview Middle School
- Elementary school:Greenbriar Elementary School
Utilities
- Water:Public Water
Finances and disclosures
- Price:$315,000
- Price per sq. ft.:$129.9
New listings near 1315 W 81st Street
- New
 $789,000Active4 beds 3 baths2,484 sq. ft.
$789,000Active4 beds 3 baths2,484 sq. ft.5324 N Park Avenue, Indianapolis, IN 46220
MLS# 22043915Listed by: F.C. TUCKER COMPANY - New
 $314,900Active4 beds 3 baths2,190 sq. ft.
$314,900Active4 beds 3 baths2,190 sq. ft.940 Beal Way, Indianapolis, IN 46217
MLS# 22049027Listed by: F.C. TUCKER COMPANY - New
 $194,900Active3 beds 2 baths1,473 sq. ft.
$194,900Active3 beds 2 baths1,473 sq. ft.1501 Nelson Avenue, Indianapolis, IN 46203
MLS# 22055461Listed by: COMPASS INDIANA, LLC - New
 $375,000Active5 beds 1 baths2,054 sq. ft.
$375,000Active5 beds 1 baths2,054 sq. ft.104 E 38th Street, Indianapolis, IN 46205
MLS# 22057303Listed by: KELLER WILLIAMS INDY METRO S - New
 $250,000Active3 beds 2 baths1,258 sq. ft.
$250,000Active3 beds 2 baths1,258 sq. ft.6772 Coatbridge Circle, Indianapolis, IN 46254
MLS# 22057327Listed by: BERKSHIRE HATHAWAY HOME - Open Sun, 12am to 2pmNew
 $289,900Active2 beds 1 baths1,170 sq. ft.
$289,900Active2 beds 1 baths1,170 sq. ft.341 Poplar Road, Indianapolis, IN 46219
MLS# 22057370Listed by: @PROPERTIES - New
 $199,218Active2 beds 2 baths1,347 sq. ft.
$199,218Active2 beds 2 baths1,347 sq. ft.10942 Cape Coral Lane, Indianapolis, IN 46229
MLS# 22057565Listed by: CROSSROADS REAL ESTATE GROUP LLC - New
 $175,000Active3 beds 1 baths1,140 sq. ft.
$175,000Active3 beds 1 baths1,140 sq. ft.7822 Wysong Drive, Indianapolis, IN 46219
MLS# 22057630Listed by: KELLER WILLIAMS INDY METRO NE - New
 $320,000Active3 beds 2 baths2,044 sq. ft.
$320,000Active3 beds 2 baths2,044 sq. ft.260 E Beecher Street, Indianapolis, IN 46225
MLS# 22057737Listed by: F.C. TUCKER COMPANY
