1326 E 10th Street, Indianapolis, IN 46202
Local realty services provided by:Schuler Bauer Real Estate ERA Powered
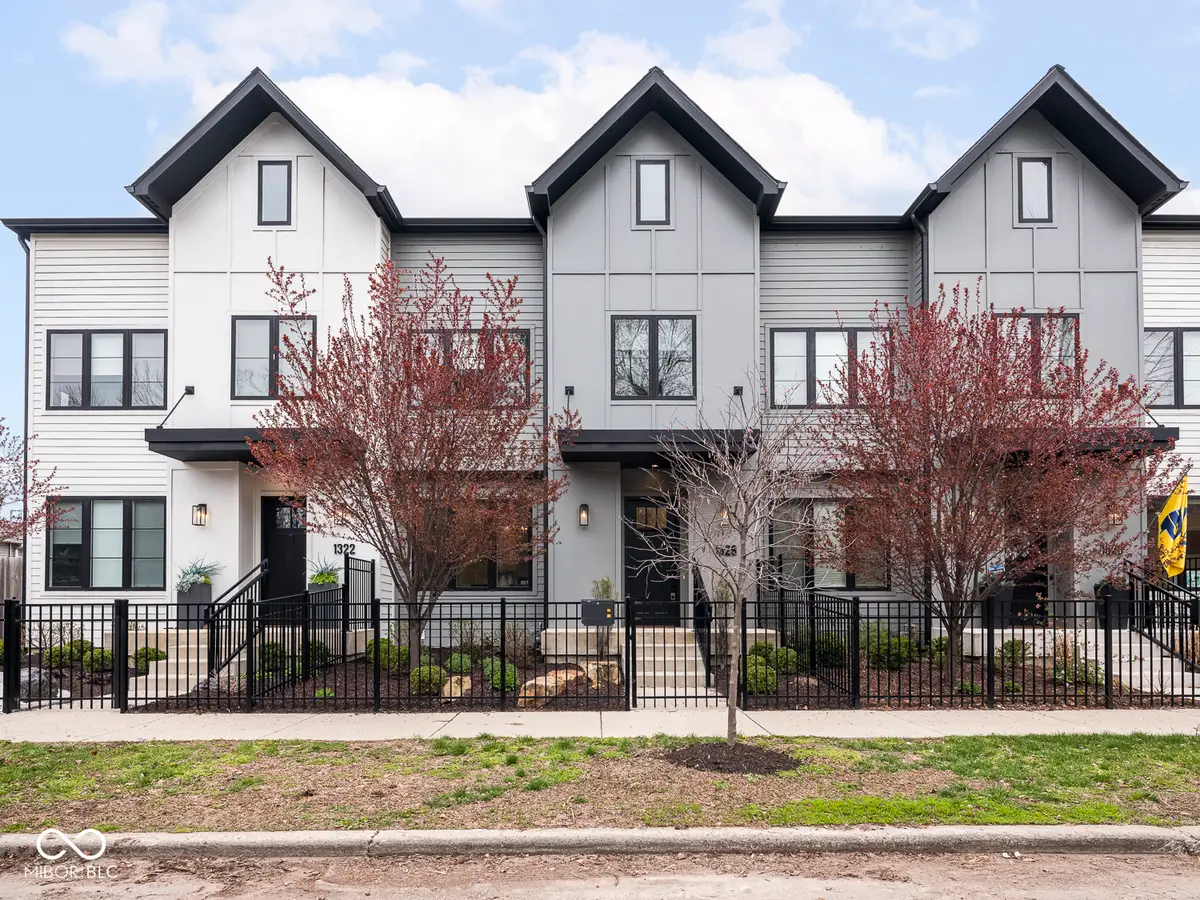
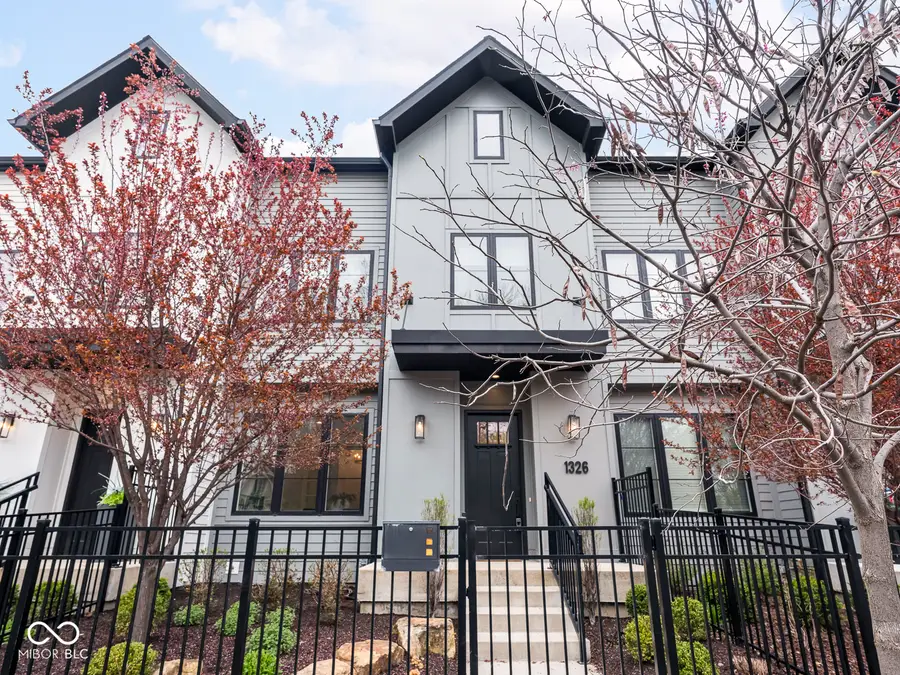

1326 E 10th Street,Indianapolis, IN 46202
$580,000
- 3 Beds
- 3 Baths
- 2,232 sq. ft.
- Single family
- Pending
Listed by:jess martin
Office:maywright property co.
MLS#:22031697
Source:IN_MIBOR
Price summary
- Price:$580,000
- Price per sq. ft.:$259.86
About this home
Urban living meets modern luxury in this stunning 3-bedroom townhome in Windsor Park. Just steps from the vibrant Factory Arts District and the Bottleworks District, and with easy access to the Monon and Cultural Trails, this location is a dream for those who crave the convenience of dining, arts and trails moments from home. Built in 2020, this thoughtfully designed home features high ceilings with skylights, hardwood floors throughout, and a finished third floor offering flexible living space-perfect for a home office, gym, or playroom. Enjoy multiple outdoor spaces, including a private yard with hardscaping and a built-in gas firepit, plus two expansive rooftop decks with city views-ideal for entertaining or relaxing under the stars. The primary suite is a true retreat, boasting a spacious layout, luxurious ensuite with a walk-in shower, and a generous walk-in closet. Every inch of this home blends comfort and style, making it the perfect urban sanctuary. Don't miss this rare opportunity to live in one of Indy's most dynamic neighborhoods.
Contact an agent
Home facts
- Year built:2020
- Listing Id #:22031697
- Added:263 day(s) ago
- Updated:May 06, 2025 at 07:18 AM
Rooms and interior
- Bedrooms:3
- Total bathrooms:3
- Full bathrooms:2
- Half bathrooms:1
- Living area:2,232 sq. ft.
Heating and cooling
- Heating:Forced Air
Structure and exterior
- Year built:2020
- Building area:2,232 sq. ft.
- Lot area:0.06 Acres
Utilities
- Water:City/Municipal
Finances and disclosures
- Price:$580,000
- Price per sq. ft.:$259.86
New listings near 1326 E 10th Street
- New
 $145,000Active3 beds 1 baths975 sq. ft.
$145,000Active3 beds 1 baths975 sq. ft.1610 N Coolidge Avenue, Indianapolis, IN 46219
MLS# 22053544Listed by: KELLER WILLIAMS INDY METRO S - New
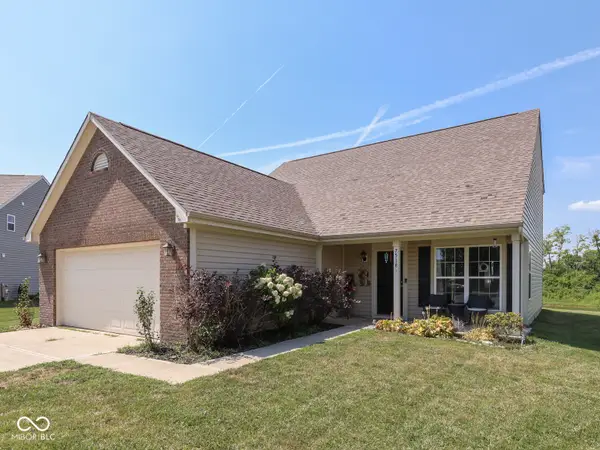 $300,000Active3 beds 3 baths1,684 sq. ft.
$300,000Active3 beds 3 baths1,684 sq. ft.7518 Boundary Bay Court, Indianapolis, IN 46217
MLS# 22053965Listed by: JEFF PAXSON TEAM - New
 $164,900Active2 beds 2 baths1,218 sq. ft.
$164,900Active2 beds 2 baths1,218 sq. ft.125 Neal Avenue, Indianapolis, IN 46222
MLS# 22053445Listed by: BERKSHIRE HATHAWAY HOME - New
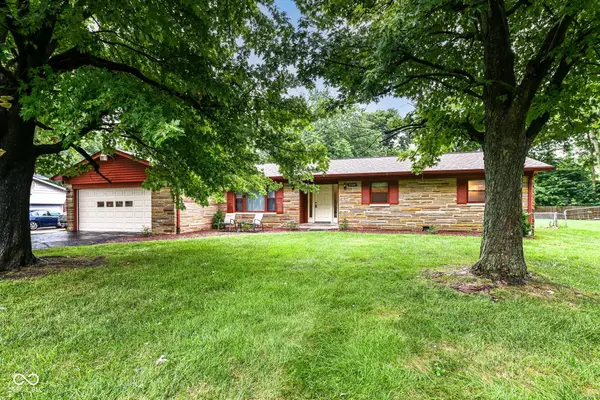 $309,900Active3 beds 2 baths2,049 sq. ft.
$309,900Active3 beds 2 baths2,049 sq. ft.7209 Lindenwood Drive, Indianapolis, IN 46227
MLS# 22053921Listed by: THE MODGLIN GROUP - New
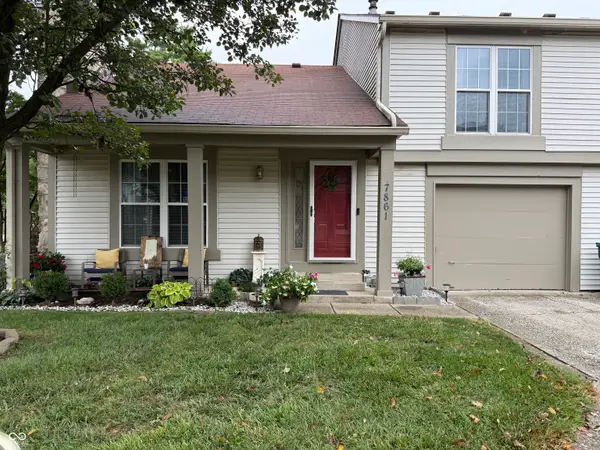 $165,000Active1 beds 2 baths965 sq. ft.
$165,000Active1 beds 2 baths965 sq. ft.7861 Hunters Path, Indianapolis, IN 46214
MLS# 22054102Listed by: AMR REAL ESTATE LLC - New
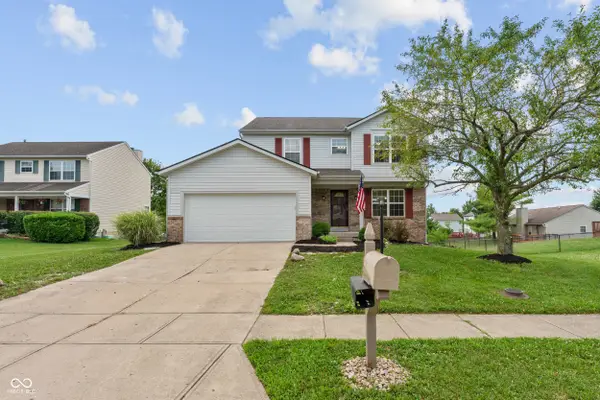 $325,000Active4 beds 3 baths2,424 sq. ft.
$325,000Active4 beds 3 baths2,424 sq. ft.10711 Regis Court, Indianapolis, IN 46239
MLS# 22051875Listed by: F.C. TUCKER COMPANY - New
 $444,900Active3 beds 3 baths4,115 sq. ft.
$444,900Active3 beds 3 baths4,115 sq. ft.12110 Sunrise Court, Indianapolis, IN 46229
MLS# 22052302Listed by: @PROPERTIES - New
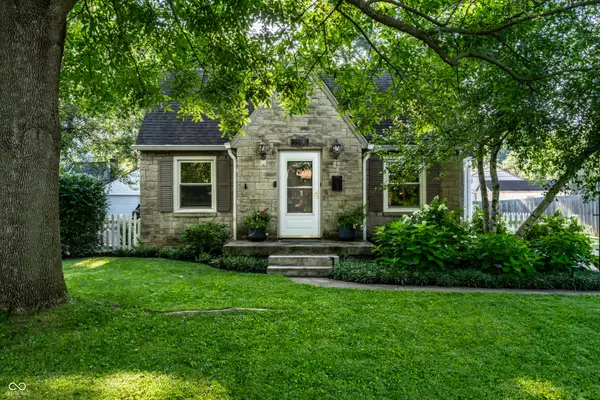 $414,900Active3 beds 2 baths2,490 sq. ft.
$414,900Active3 beds 2 baths2,490 sq. ft.5505 Rosslyn Avenue, Indianapolis, IN 46220
MLS# 22052903Listed by: F.C. TUCKER COMPANY - New
 $149,900Active3 beds 2 baths1,092 sq. ft.
$149,900Active3 beds 2 baths1,092 sq. ft.322 S Walcott Street, Indianapolis, IN 46201
MLS# 22053323Listed by: F.C. TUCKER COMPANY - New
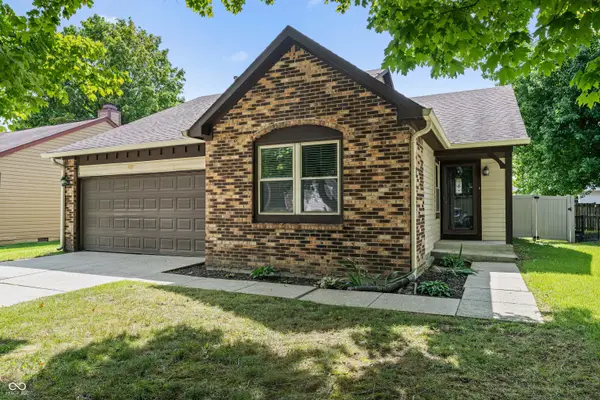 $209,900Active3 beds 2 baths1,252 sq. ft.
$209,900Active3 beds 2 baths1,252 sq. ft.5834 Petersen Court, Indianapolis, IN 46254
MLS# 22053437Listed by: RED OAK REAL ESTATE GROUP
