1340 Eustis Drive, Indianapolis, IN 46229
Local realty services provided by:Schuler Bauer Real Estate ERA Powered

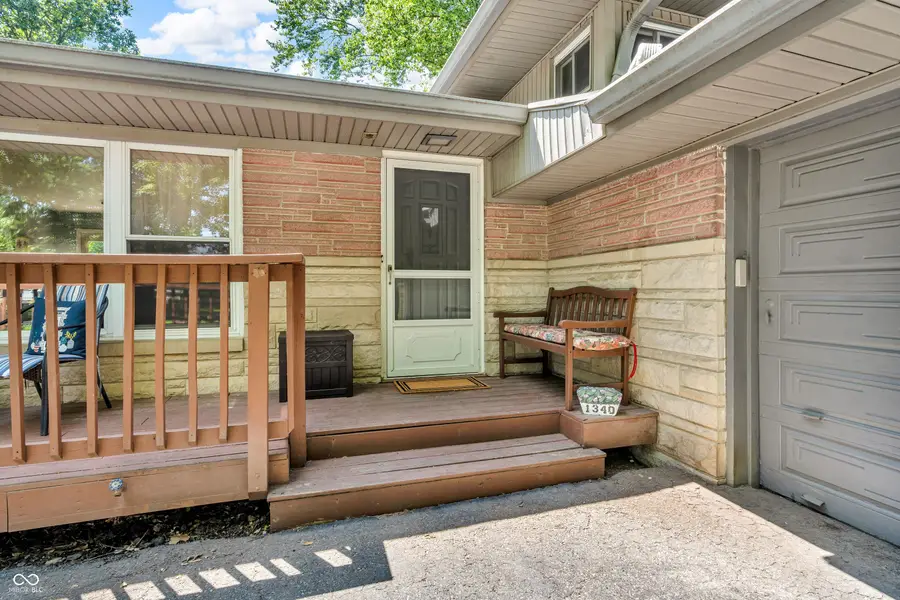

Listed by:laura vermillion
Office:carpenter, realtors
MLS#:22046890
Source:IN_MIBOR
Price summary
- Price:$240,000
- Price per sq. ft.:$142.86
About this home
Nestled at the end of the drive, this attractive single-family residence offers a wonderful opportunity to own a home in great condition. The rec room is anchored by a fireplace, providing a warm and inviting atmosphere. Imagine evenings spent in comfortable conversation or quiet reflection, the firelight dancing on the wood, creating a sense of peace and contentment. The kitchen updated in 2023 is a culinary dream, featuring stylish shaker cabinets and a practical kitchen bar, perfect for casual dining or entertaining, while the backsplash adds a touch of sophistication. The stovetop stands ready to help you create delicious meals for any occasion. The bathroom provides a spa-like experience with a double vanity, offering convenience and a touch of luxury, making mornings a breeze. The backyard is designed for outdoor living, featuring a fenced backyard, a patio and a deck. The private pool provides a refreshing escape on warm days, while the pergola offers a shaded retreat for relaxation, and the outdoor dining area invites memorable gatherings. A shed provides practical storage. The basement even features a bar, ready for entertaining. This property presents a unique opportunity to embrace a lifestyle of comfort and enjoyment. Well maintained, new plumbing in 2024, Roof replaced and bricks tuckpointed in 2022, Furnace, A/C and water heater replaced in 2021, and water softener replaced in 2019. Most appliances included.
Contact an agent
Home facts
- Year built:1959
- Listing Id #:22046890
- Added:37 day(s) ago
- Updated:July 01, 2025 at 07:53 AM
Rooms and interior
- Bedrooms:3
- Total bathrooms:2
- Full bathrooms:2
- Living area:1,680 sq. ft.
Heating and cooling
- Heating:Forced Air
Structure and exterior
- Year built:1959
- Building area:1,680 sq. ft.
- Lot area:0.52 Acres
Schools
- High school:Warren Central High School
- Elementary school:Eastridge Elementary School
Utilities
- Water:Private Well
Finances and disclosures
- Price:$240,000
- Price per sq. ft.:$142.86
New listings near 1340 Eustis Drive
- New
 $164,900Active2 beds 2 baths1,218 sq. ft.
$164,900Active2 beds 2 baths1,218 sq. ft.125 Neal Avenue, Indianapolis, IN 46222
MLS# 22053445Listed by: BERKSHIRE HATHAWAY HOME - New
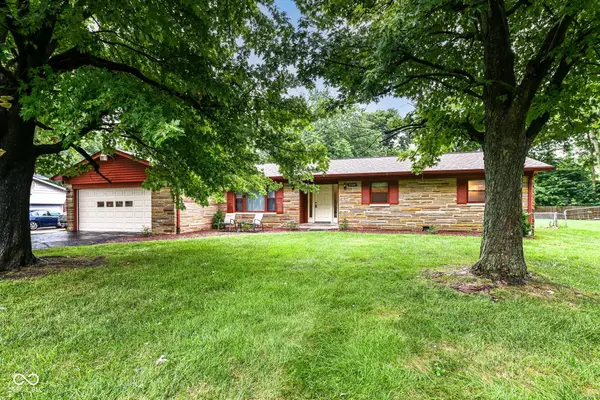 $309,900Active3 beds 2 baths2,049 sq. ft.
$309,900Active3 beds 2 baths2,049 sq. ft.7209 Lindenwood Drive, Indianapolis, IN 46227
MLS# 22053921Listed by: THE MODGLIN GROUP - New
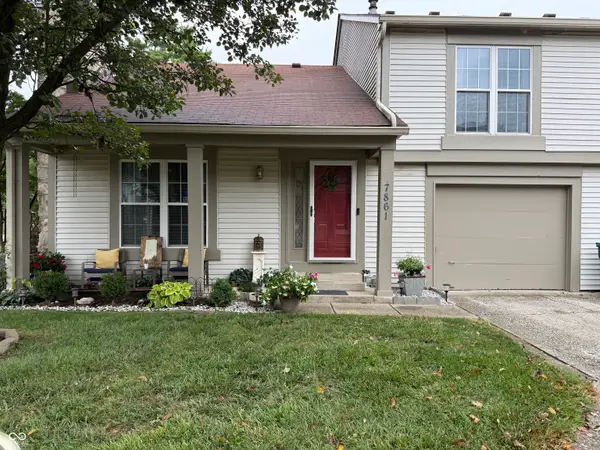 $165,000Active1 beds 2 baths965 sq. ft.
$165,000Active1 beds 2 baths965 sq. ft.7861 Hunters Path, Indianapolis, IN 46214
MLS# 22054102Listed by: AMR REAL ESTATE LLC - New
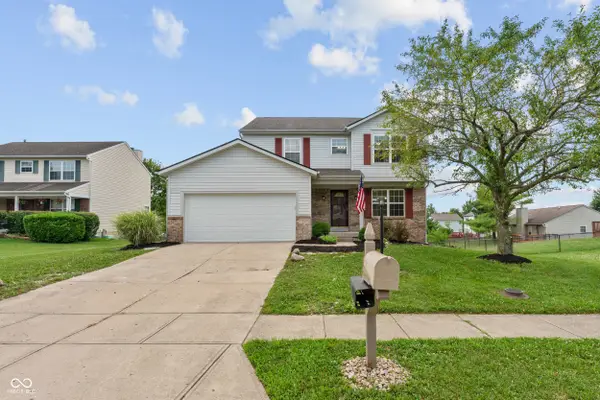 $325,000Active4 beds 3 baths2,424 sq. ft.
$325,000Active4 beds 3 baths2,424 sq. ft.10711 Regis Court, Indianapolis, IN 46239
MLS# 22051875Listed by: F.C. TUCKER COMPANY - New
 $444,900Active3 beds 3 baths4,115 sq. ft.
$444,900Active3 beds 3 baths4,115 sq. ft.12110 Sunrise Court, Indianapolis, IN 46229
MLS# 22052302Listed by: @PROPERTIES - New
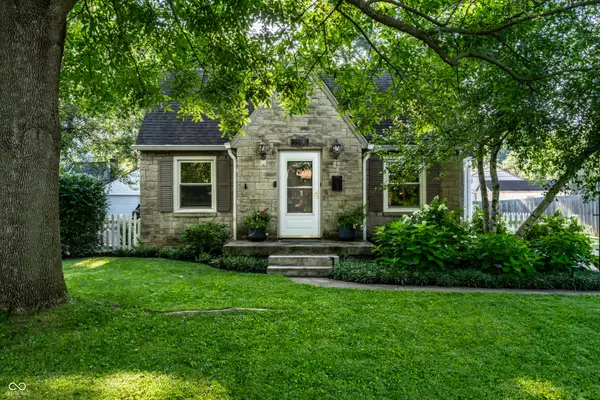 $414,900Active3 beds 2 baths2,490 sq. ft.
$414,900Active3 beds 2 baths2,490 sq. ft.5505 Rosslyn Avenue, Indianapolis, IN 46220
MLS# 22052903Listed by: F.C. TUCKER COMPANY - New
 $149,900Active3 beds 2 baths1,092 sq. ft.
$149,900Active3 beds 2 baths1,092 sq. ft.322 S Walcott Street, Indianapolis, IN 46201
MLS# 22053323Listed by: F.C. TUCKER COMPANY - New
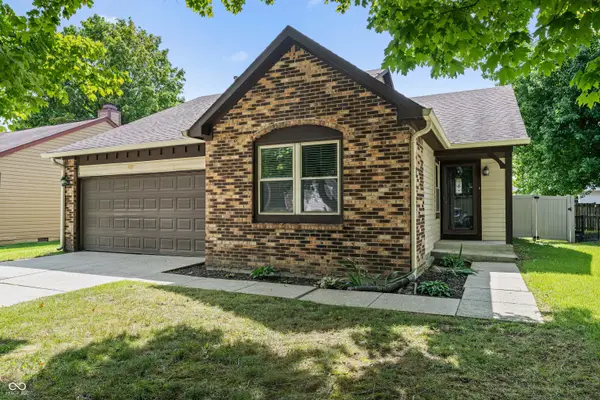 $209,900Active3 beds 2 baths1,252 sq. ft.
$209,900Active3 beds 2 baths1,252 sq. ft.5834 Petersen Court, Indianapolis, IN 46254
MLS# 22053437Listed by: RED OAK REAL ESTATE GROUP - New
 $199,900Active3 beds 1 baths1,260 sq. ft.
$199,900Active3 beds 1 baths1,260 sq. ft.950 N Eaton Avenue, Indianapolis, IN 46219
MLS# 22053892Listed by: REDFIN CORPORATION - New
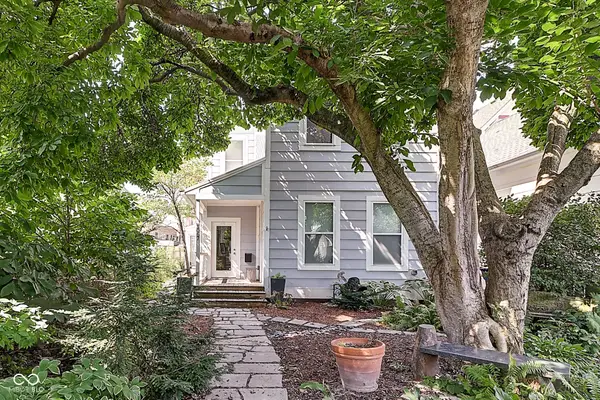 $650,000Active4 beds 3 baths1,781 sq. ft.
$650,000Active4 beds 3 baths1,781 sq. ft.1067 Hosbrook Street, Indianapolis, IN 46203
MLS# 22053897Listed by: F.C. TUCKER COMPANY

