1413 S East Street, Indianapolis, IN 46225
Local realty services provided by:Schuler Bauer Real Estate ERA Powered
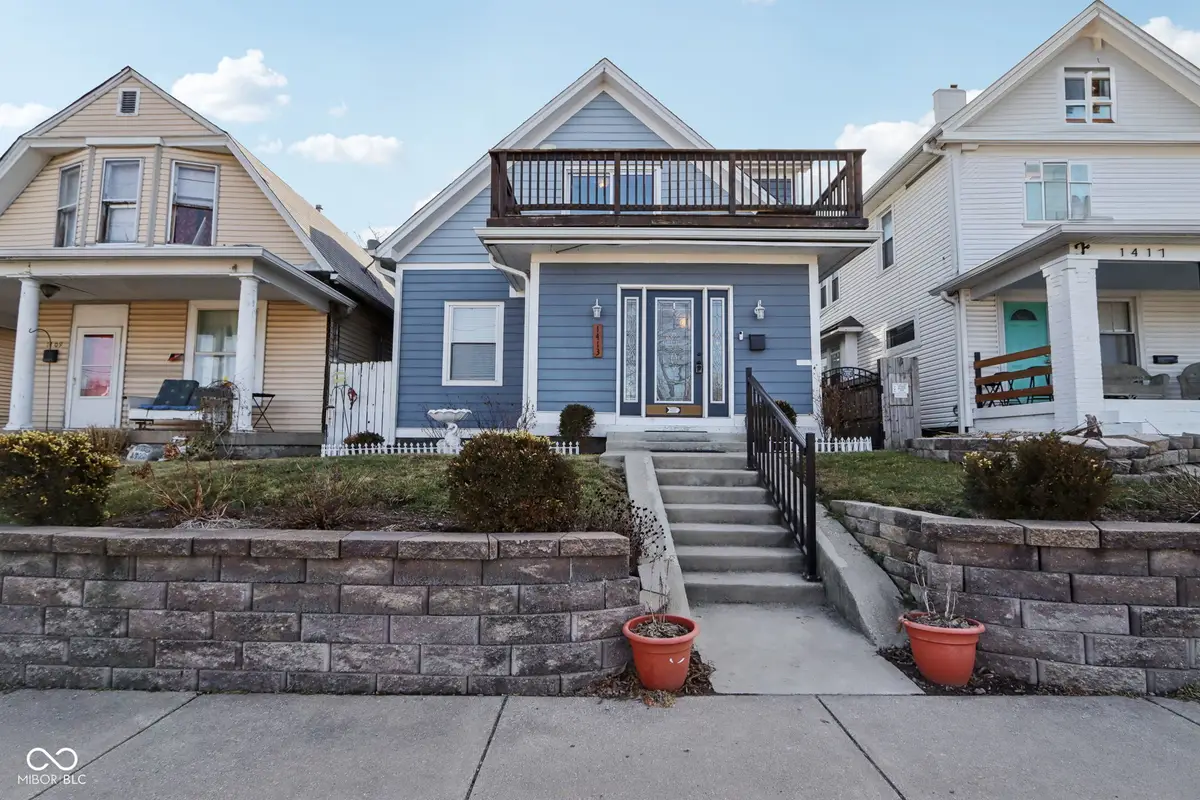
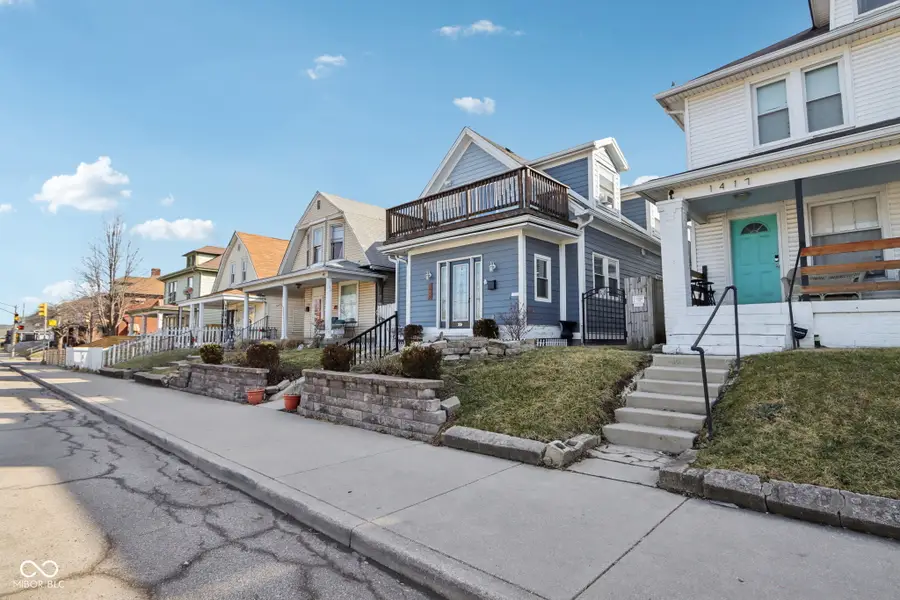
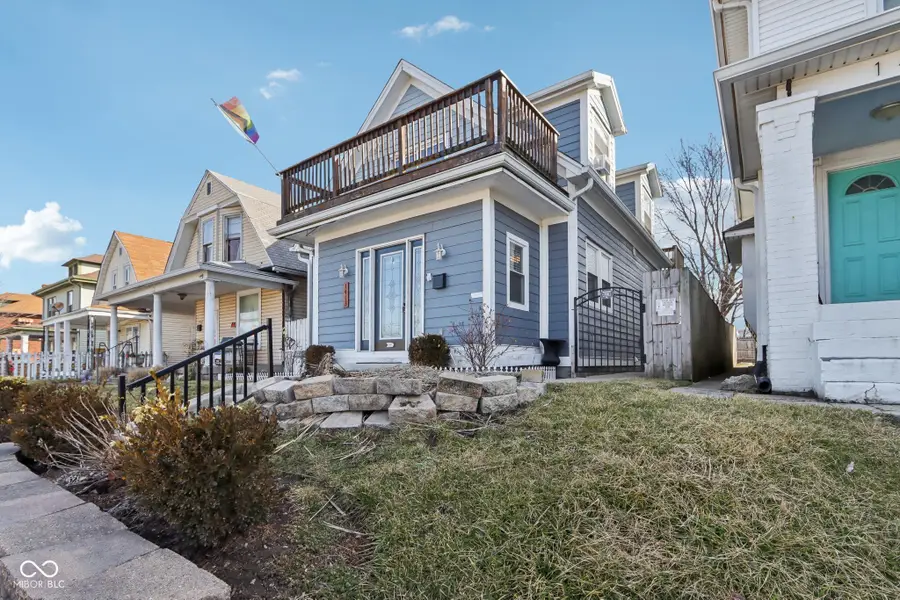
Listed by:james anthony
Office:f.c. tucker company
MLS#:22023923
Source:IN_MIBOR
Price summary
- Price:$319,900
- Price per sq. ft.:$163.3
About this home
Such a great, spacious and updated bungalow home, right in the heart of the Bates-Hendricks area of downtown which makes a great location for all things going on downtown. Home features 3 bedrooms and 2 full and 1 half baths. Primary bedroom suite (Master Suite) is on the main level, featuring a great walk-in closet and a bath with a two-sink vanity and huge walk-in shower. There is also a deck off of the primary bedroom to have your morning coffee on. Two additional bedrooms upstairs with cathedral ceilings. Each upstairs bedroom features its own large, deck-like, private walk-out balcony, one with a view of downtown and the other looking over the wonderful, private, fenced-in back yard!!! The beautiful kitchen is roomy and updated for today's needs with butcher block counters, gas range with a vent hood, and an additional prep-refrigerator just to the right of the range. Goodman gas furnace and a gas water heater and sump pump in the basement area. The back yard features a great paver patio just off of the deck. A one-car detached garage with a bump-out for extra workspace and with the same Hardie-plank siding as the house. Also parking next to the garage for two additional cars. Ring doorbell, washer and dryer, kitchen appliances and the lights strung over the outside deck and patio as well as the outside fireplace all stay. Such a great home for being right in the mix of all the downtown fun.
Contact an agent
Home facts
- Year built:1905
- Listing Id #:22023923
- Added:152 day(s) ago
- Updated:July 18, 2025 at 12:48 PM
Rooms and interior
- Bedrooms:3
- Total bathrooms:3
- Full bathrooms:2
- Half bathrooms:1
- Living area:1,755 sq. ft.
Heating and cooling
- Cooling:Central Electric
- Heating:Forced Air
Structure and exterior
- Year built:1905
- Building area:1,755 sq. ft.
- Lot area:0.09 Acres
Utilities
- Water:Public Water
Finances and disclosures
- Price:$319,900
- Price per sq. ft.:$163.3
New listings near 1413 S East Street
- New
 $145,000Active3 beds 1 baths975 sq. ft.
$145,000Active3 beds 1 baths975 sq. ft.1610 N Coolidge Avenue, Indianapolis, IN 46219
MLS# 22053544Listed by: KELLER WILLIAMS INDY METRO S - New
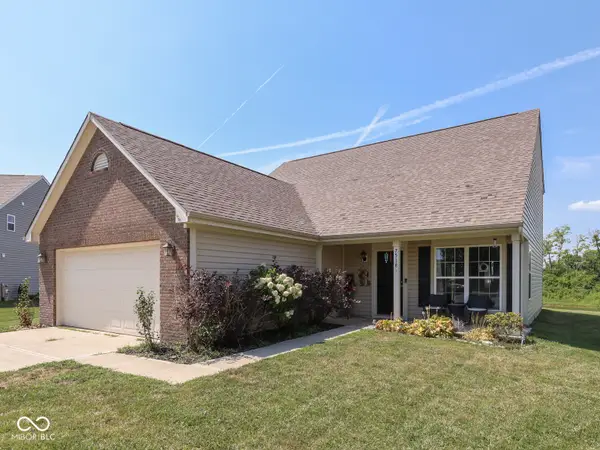 $300,000Active3 beds 3 baths1,684 sq. ft.
$300,000Active3 beds 3 baths1,684 sq. ft.7518 Boundary Bay Court, Indianapolis, IN 46217
MLS# 22053965Listed by: JEFF PAXSON TEAM - New
 $164,900Active2 beds 2 baths1,218 sq. ft.
$164,900Active2 beds 2 baths1,218 sq. ft.125 Neal Avenue, Indianapolis, IN 46222
MLS# 22053445Listed by: BERKSHIRE HATHAWAY HOME - New
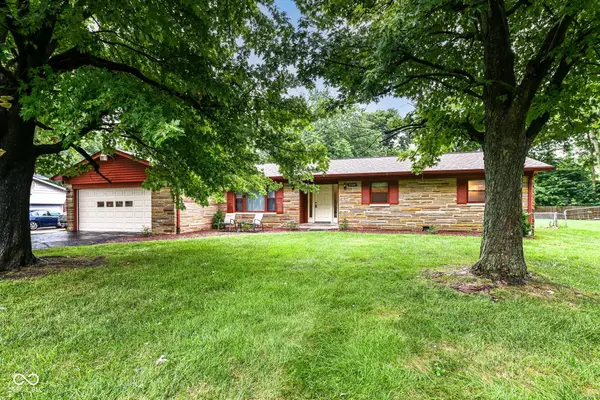 $309,900Active3 beds 2 baths2,049 sq. ft.
$309,900Active3 beds 2 baths2,049 sq. ft.7209 Lindenwood Drive, Indianapolis, IN 46227
MLS# 22053921Listed by: THE MODGLIN GROUP - New
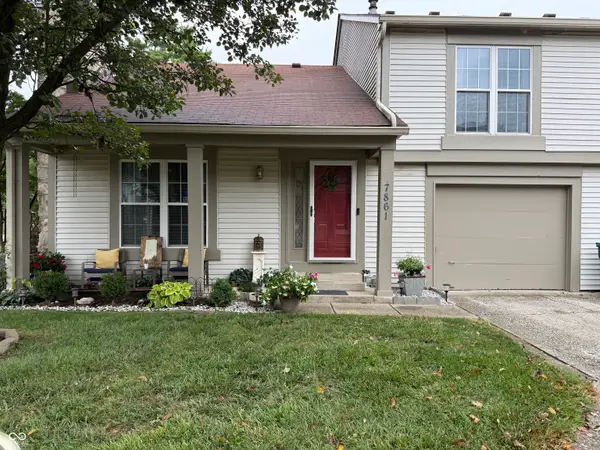 $165,000Active1 beds 2 baths965 sq. ft.
$165,000Active1 beds 2 baths965 sq. ft.7861 Hunters Path, Indianapolis, IN 46214
MLS# 22054102Listed by: AMR REAL ESTATE LLC - New
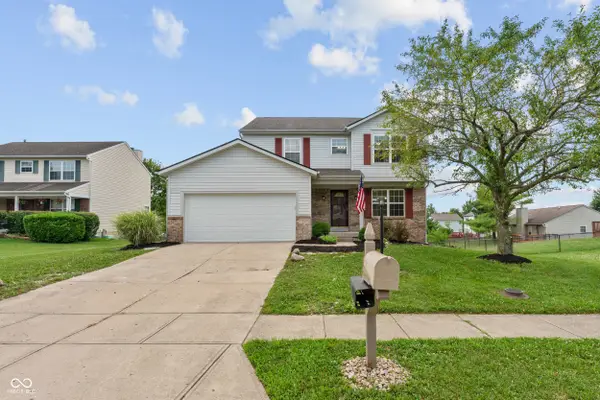 $325,000Active4 beds 3 baths2,424 sq. ft.
$325,000Active4 beds 3 baths2,424 sq. ft.10711 Regis Court, Indianapolis, IN 46239
MLS# 22051875Listed by: F.C. TUCKER COMPANY - New
 $444,900Active3 beds 3 baths4,115 sq. ft.
$444,900Active3 beds 3 baths4,115 sq. ft.12110 Sunrise Court, Indianapolis, IN 46229
MLS# 22052302Listed by: @PROPERTIES - New
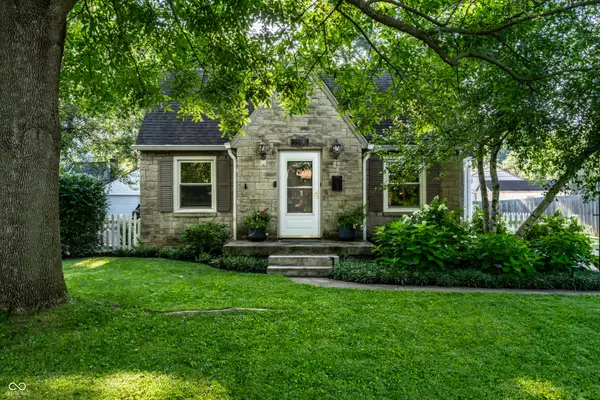 $414,900Active3 beds 2 baths2,490 sq. ft.
$414,900Active3 beds 2 baths2,490 sq. ft.5505 Rosslyn Avenue, Indianapolis, IN 46220
MLS# 22052903Listed by: F.C. TUCKER COMPANY - New
 $149,900Active3 beds 2 baths1,092 sq. ft.
$149,900Active3 beds 2 baths1,092 sq. ft.322 S Walcott Street, Indianapolis, IN 46201
MLS# 22053323Listed by: F.C. TUCKER COMPANY - New
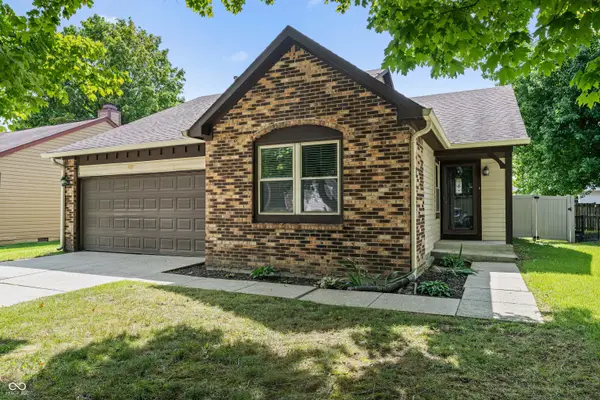 $209,900Active3 beds 2 baths1,252 sq. ft.
$209,900Active3 beds 2 baths1,252 sq. ft.5834 Petersen Court, Indianapolis, IN 46254
MLS# 22053437Listed by: RED OAK REAL ESTATE GROUP
