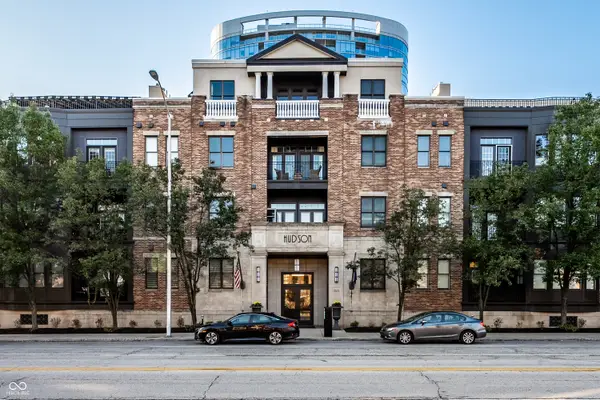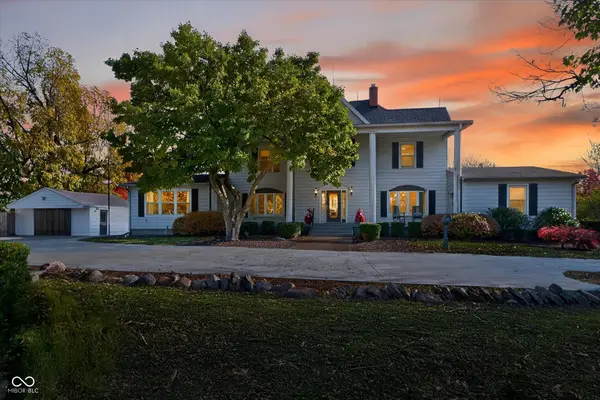1416 Gleneagle Drive, Indianapolis, IN 46239
Local realty services provided by:Schuler Bauer Real Estate ERA Powered
1416 Gleneagle Drive,Indianapolis, IN 46239
$345,900
- 4 Beds
- 3 Baths
- 3,111 sq. ft.
- Single family
- Active
Listed by: steve lew
Office: steve lew real estate group, llc.
MLS#:22052812
Source:IN_MIBOR
Price summary
- Price:$345,900
- Price per sq. ft.:$111.19
About this home
Experience the perfect blend of comfort, space, and serenity in this expansive 4-bedroom, 2.5-bath home with scenic pond views, nestled in a quiet, well-kept neighborhood. Offering over 3,100 square feet of thoughtfully designed living space, this two-story retreat welcomes you with an open, airy floor plan ideal for both relaxing and entertaining. The stylish eat-in kitchen features Corian countertops, ample cabinetry, and a seamless flow into the spacious family room-perfect for gatherings large or small. Dedicated office on the main level is perfect for those that work from home. Upstairs, discover four generously sized bedrooms, each offering comfort and flexibility, along with a versatile loft area ideal for a media room or kids area. The luxurious master suite is a true highlight, featuring vaulted ceilings and a stunning bathroom complete with double vanities, a garden tub, separate shower, and a large walk-in closet. Step outside to enjoy the tranquil pond view, offering peaceful mornings and serene evenings right in your own backyard. This spacious and well-appointed home combines beauty, functionality, and a tranquil setting-an exceptional opportunity you won't want to miss.
Contact an agent
Home facts
- Year built:2010
- Listing ID #:22052812
- Added:103 day(s) ago
- Updated:November 06, 2025 at 02:28 PM
Rooms and interior
- Bedrooms:4
- Total bathrooms:3
- Full bathrooms:2
- Half bathrooms:1
- Living area:3,111 sq. ft.
Heating and cooling
- Cooling:Central Electric
- Heating:Forced Air
Structure and exterior
- Year built:2010
- Building area:3,111 sq. ft.
- Lot area:0.2 Acres
Utilities
- Water:Public Water
Finances and disclosures
- Price:$345,900
- Price per sq. ft.:$111.19
New listings near 1416 Gleneagle Drive
- New
 $249,900Active1 beds 2 baths964 sq. ft.
$249,900Active1 beds 2 baths964 sq. ft.355 E Ohio Street #STE 111, Indianapolis, IN 46204
MLS# 22070440Listed by: @PROPERTIES - New
 $379,900Active2 beds 3 baths1,938 sq. ft.
$379,900Active2 beds 3 baths1,938 sq. ft.554 E Vermont Street, Indianapolis, IN 46202
MLS# 22071811Listed by: F.C. TUCKER COMPANY - New
 $395,000Active3 beds 2 baths1,715 sq. ft.
$395,000Active3 beds 2 baths1,715 sq. ft.6441 Hythe Road, Indianapolis, IN 46220
MLS# 22071962Listed by: HIGHGARDEN REAL ESTATE - New
 $499,900Active3 beds 3 baths1,626 sq. ft.
$499,900Active3 beds 3 baths1,626 sq. ft.5641 Carrollton Avenue, Indianapolis, IN 46220
MLS# 22072053Listed by: F.C. TUCKER COMPANY - New
 $675,000Active8 beds 7 baths5,027 sq. ft.
$675,000Active8 beds 7 baths5,027 sq. ft.1829 Cunningham Road, Speedway, IN 46224
MLS# 22072104Listed by: COMPASS INDIANA, LLC - New
 $223,900Active2 beds 1 baths960 sq. ft.
$223,900Active2 beds 1 baths960 sq. ft.5234 E Walnut Street, Indianapolis, IN 46219
MLS# 22072216Listed by: F.C. TUCKER COMPANY - New
 $139,900Active-- beds -- baths
$139,900Active-- beds -- baths50 S Colorado Avenue, Indianapolis, IN 46201
MLS# 22072233Listed by: TRIPLE E REALTY, LLC - New
 $150,000Active-- beds -- baths
$150,000Active-- beds -- baths1405 Charles Street, Indianapolis, IN 46225
MLS# 22072242Listed by: VICTORY REALTY TEAM - New
 $1,200,000Active4 beds 6 baths6,572 sq. ft.
$1,200,000Active4 beds 6 baths6,572 sq. ft.7085 N Pennsylvania Street, Indianapolis, IN 46220
MLS# 22065667Listed by: ENCORE SOTHEBY'S INTERNATIONAL - New
 $70,000Active1 beds 1 baths576 sq. ft.
$70,000Active1 beds 1 baths576 sq. ft.1526 N Sherman Drive, Indianapolis, IN 46201
MLS# 22068395Listed by: TRUEBLOOD REAL ESTATE
