1459 Spann Avenue, Indianapolis, IN 46203
Local realty services provided by:Schuler Bauer Real Estate ERA Powered

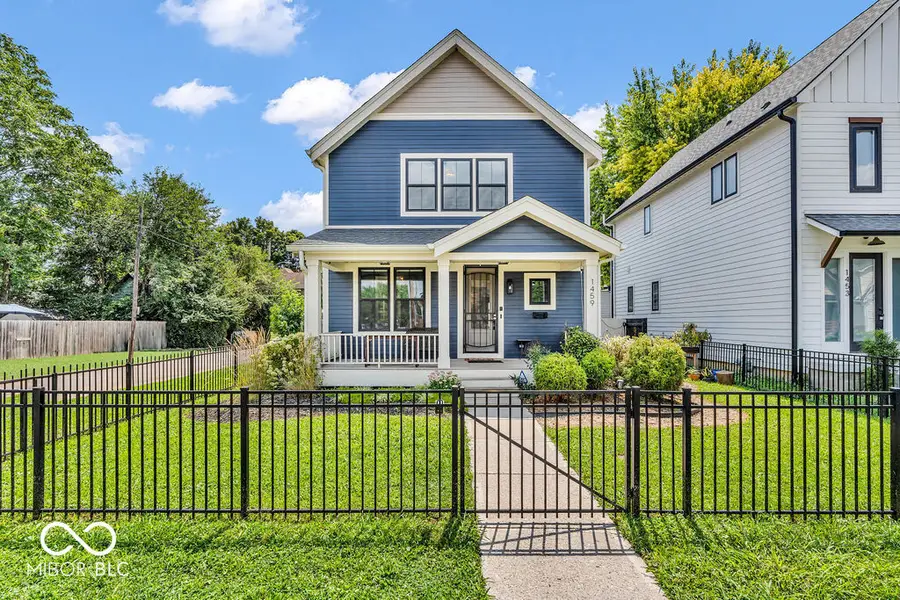
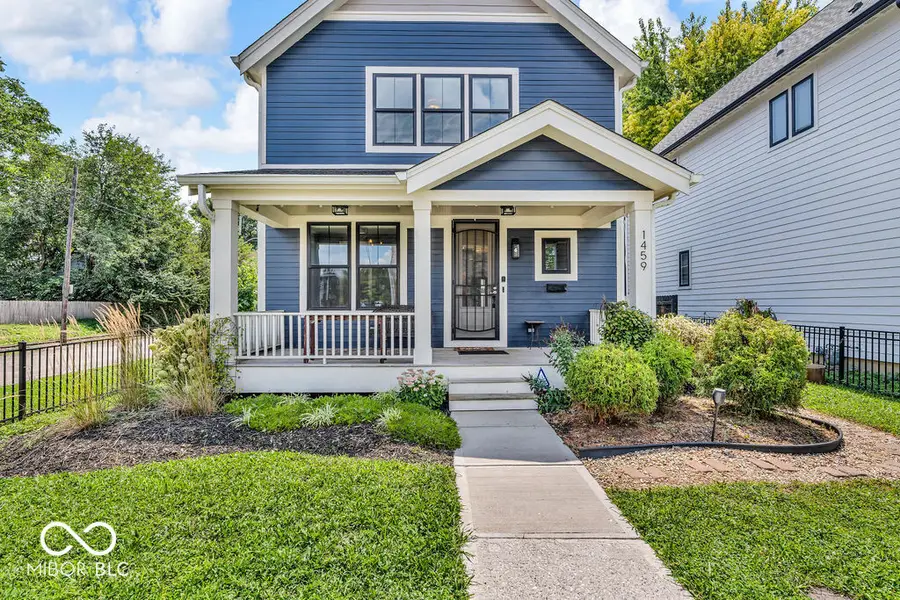
1459 Spann Avenue,Indianapolis, IN 46203
$660,000
- 5 Beds
- 4 Baths
- 3,285 sq. ft.
- Single family
- Active
Listed by:jason justak
Office:exp realty, llc.
MLS#:22055739
Source:IN_MIBOR
Price summary
- Price:$660,000
- Price per sq. ft.:$200.91
About this home
Welcome Home! A 2020-built modern masterpiece in the heart of Fountain Square! Set on a quarter-acre lot, this luxury home blends timeless curb appeal with cutting-edge comfort. Wrapped in Hardie plank siding with a welcoming front porch, it features a rare to Indy 2-car detached garage and fully fenced yard for ultimate privacy. Inside, discover 3,200+ sq ft of thoughtful design. The main level offers a coveted mother-in-law suite and a light-filled, open concept living area anchored by a gas fireplace. The chef's gourmet kitchen has plenty of room to create a dinner masterpiece on the quartz countertops. Other features: a 6-burner gas range, farm sink, large pantry, stainless appliances, built-in microwave, coffee bar, pendant lighting, and an bundance of windows. Luxury vinyl plank flooring runs throughout, with plush carpet in the upstairs bedrooms. The upper level showcases a serene owner's suite with a spa-style bath (dual vanity, walk-in shower), massive walk-in closet, and nearby laundry. Two additional bedrooms can easily accommodate king beds, night stands, dressers and also featuring spacious closets. The showstopper? A fully finished basement apartment with separate entrance-featuring its own chef's showroom kitchen, 1 bedroom, 1 bath, and ~1,100 sq ft of modern-industrial living space. Perfect for guests, extended family, or income-producing potential. Outdoor living shines with a covered deck, paver patio, lush lawn, and garden beds ready for your urban oasis. Located in the vibrant, eclectic Fountain Square neighborhood-minutes to the Cultural Trail, Garfield Park, Lucas Oil Stadium, and some of Indy's best dining, coffee shops, and nightlife-this home delivers the perfect balance of style, space, and city living.
Contact an agent
Home facts
- Year built:2020
- Listing Id #:22055739
- Added:3 day(s) ago
- Updated:August 15, 2025 at 07:37 PM
Rooms and interior
- Bedrooms:5
- Total bathrooms:4
- Full bathrooms:4
- Living area:3,285 sq. ft.
Heating and cooling
- Cooling:Central Electric
- Heating:Forced Air
Structure and exterior
- Year built:2020
- Building area:3,285 sq. ft.
- Lot area:0.13 Acres
Schools
- High school:Arsenal Technical High School
- Middle school:HW Longfellow Med/STEM Magnet Midl
- Elementary school:William McKinley School 39
Utilities
- Water:Public Water
Finances and disclosures
- Price:$660,000
- Price per sq. ft.:$200.91
New listings near 1459 Spann Avenue
- New
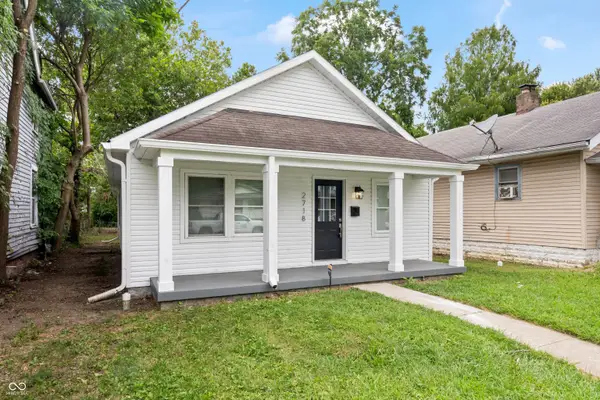 $184,900Active3 beds 2 baths1,248 sq. ft.
$184,900Active3 beds 2 baths1,248 sq. ft.2718 N Olney Street, Indianapolis, IN 46218
MLS# 22045509Listed by: F.C. TUCKER COMPANY - New
 $375,000Active2 beds 2 baths1,432 sq. ft.
$375,000Active2 beds 2 baths1,432 sq. ft.1412 Fletcher Avenue, Indianapolis, IN 46203
MLS# 22056874Listed by: COMPASS INDIANA, LLC - New
 $990,000Active4 beds 4 baths4,316 sq. ft.
$990,000Active4 beds 4 baths4,316 sq. ft.5840 High Fall Road, Indianapolis, IN 46226
MLS# 22056935Listed by: EXP REALTY, LLC - New
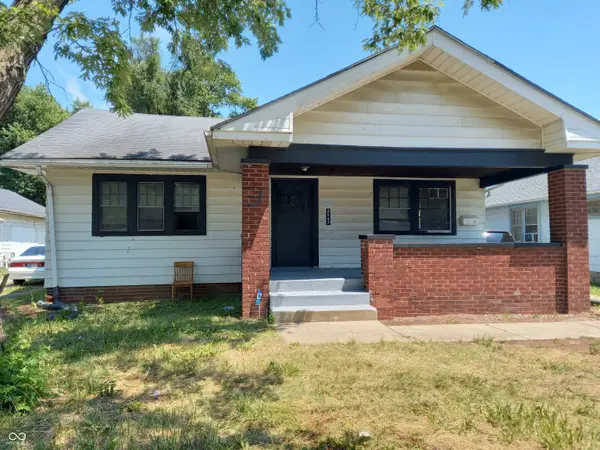 $89,900Active3 beds 1 baths1,384 sq. ft.
$89,900Active3 beds 1 baths1,384 sq. ft.3547 N Emerson Avenue, Indianapolis, IN 46218
MLS# 22056985Listed by: CANON REAL ESTATE SERVICES LLC - New
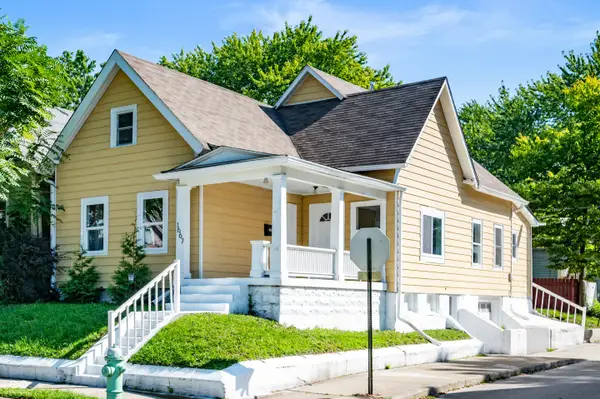 $200,000Active4 beds 2 baths1,731 sq. ft.
$200,000Active4 beds 2 baths1,731 sq. ft.1667 Union Street, Indianapolis, IN 46225
MLS# 22057036Listed by: F.C. TUCKER COMPANY - New
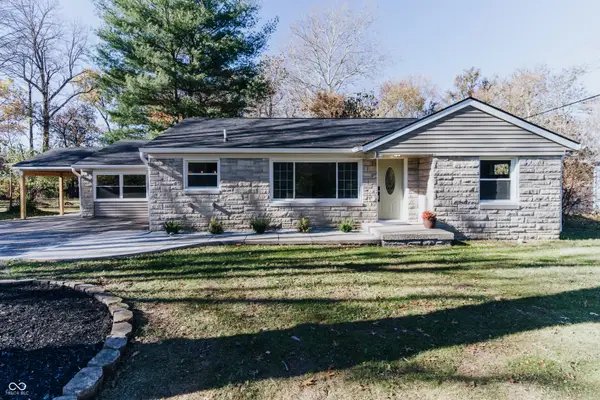 $309,000Active3 beds 2 baths1,524 sq. ft.
$309,000Active3 beds 2 baths1,524 sq. ft.6530 N Tremont Street, Indianapolis, IN 46260
MLS# 22053679Listed by: CENTURY 21 SCHEETZ - Open Sun, 1 to 3pmNew
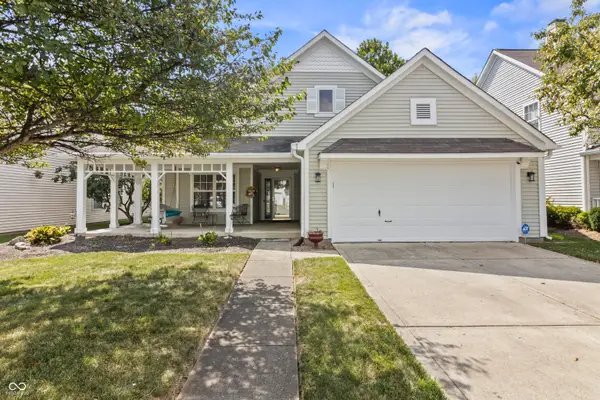 $255,000Active2 beds 2 baths1,258 sq. ft.
$255,000Active2 beds 2 baths1,258 sq. ft.6332 Twin Creeks Drive, Indianapolis, IN 46268
MLS# 22055961Listed by: F.C. TUCKER COMPANY - New
 $179,900Active4 beds 2 baths1,494 sq. ft.
$179,900Active4 beds 2 baths1,494 sq. ft.2705 Shriver Avenue, Indianapolis, IN 46208
MLS# 22056610Listed by: MARKET STREET REALTY LLC - New
 $169,900Active2 beds 1 baths816 sq. ft.
$169,900Active2 beds 1 baths816 sq. ft.1418 E Southern Avenue, Indianapolis, IN 46203
MLS# 22056784Listed by: KELLER WILLIAMS INDY METRO S - New
 $199,900Active3 beds 1 baths1,074 sq. ft.
$199,900Active3 beds 1 baths1,074 sq. ft.4526 Caroline Avenue, Indianapolis, IN 46205
MLS# 22056947Listed by: BERKLEY & STATE, LLC
