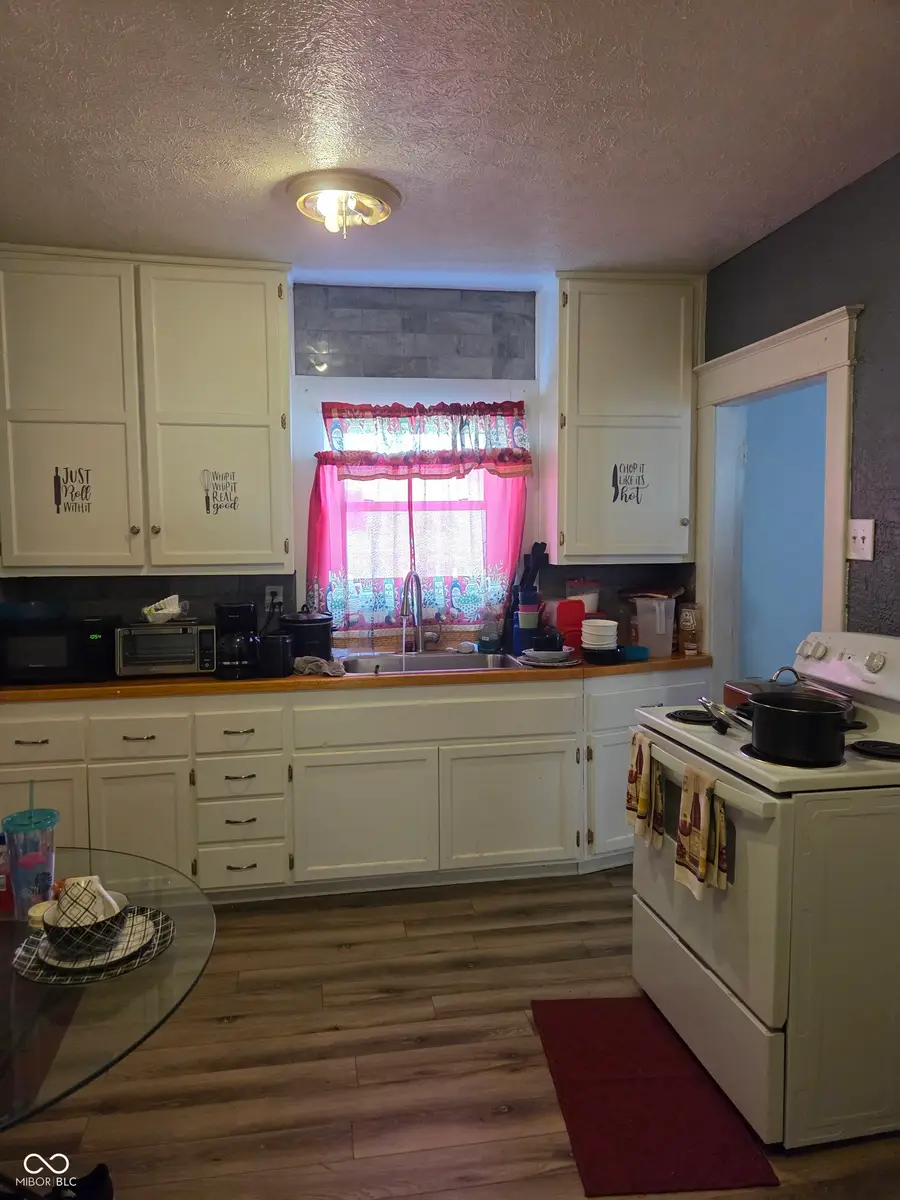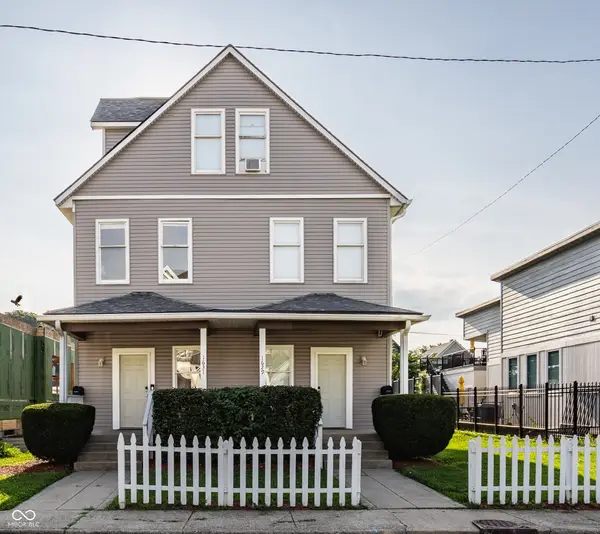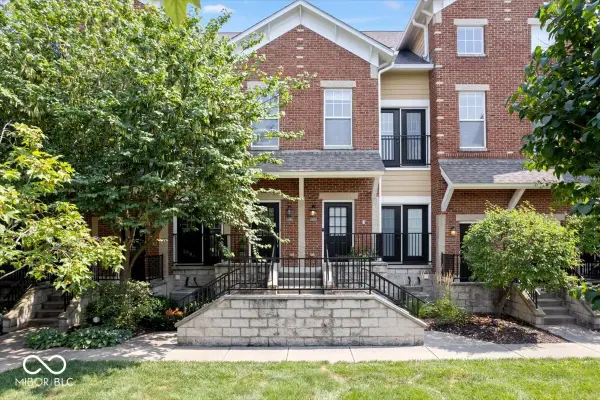1710 Thaddeus Street, Indianapolis, IN 46203
Local realty services provided by:Schuler Bauer Real Estate ERA Powered



1710 Thaddeus Street,Indianapolis, IN 46203
$129,900
- 2 Beds
- 1 Baths
- 1,430 sq. ft.
- Single family
- Pending
Listed by:brian pachciarz
Office:estansion group by blp
MLS#:22032930
Source:IN_MIBOR
Price summary
- Price:$129,900
- Price per sq. ft.:$63.24
About this home
**Investors take note** Here's your chance to own a well-kept, cash flowing, turn-key rental in south Fountain Square. Currently leased at $1300/mo through Section 8. This recently remodeled home is located in the middle of neighborhood development with new builds surrounding. Just blocks from Fountain Square commerce district, walking trails, parks, schools, and interstate access. Lots to love here with a touch of nature and a lot of privacy. Fenced yard with wooded lot, privacy fence in rear, large patio. Home features several new updates including newer vinyl siding, replacement windows, dimensional roofing, interior paint, flooring, lighting, fixtures, and more. Remodeled bathroom. New HVAC with programmable thermostat. Interior features include raised ceilings, hardwood floors, multiple living areas, eat-in kitchen, and plenty of storage. Remodeled bathroom on main level. Upper level could be flex space, home office, or another bedroom.
Contact an agent
Home facts
- Year built:1955
- Listing Id #:22032930
- Added:108 day(s) ago
- Updated:August 03, 2025 at 01:39 PM
Rooms and interior
- Bedrooms:2
- Total bathrooms:1
- Full bathrooms:1
- Living area:1,430 sq. ft.
Heating and cooling
- Cooling:Central Electric
- Heating:Forced Air
Structure and exterior
- Year built:1955
- Building area:1,430 sq. ft.
- Lot area:0.09 Acres
Schools
- High school:Arsenal Technical High School
- Middle school:Arlington Community Middle School
- Elementary school:William McKinley School 39
Utilities
- Water:Public Water
Finances and disclosures
- Price:$129,900
- Price per sq. ft.:$63.24
New listings near 1710 Thaddeus Street
- New
 $600,000Active-- beds -- baths
$600,000Active-- beds -- baths1629/1631 Carrollton Avenue, Indianapolis, IN 46202
MLS# 22053729Listed by: COMPASS INDIANA, LLC - New
 $279,000Active4 beds 2 baths4,796 sq. ft.
$279,000Active4 beds 2 baths4,796 sq. ft.6115 E 56th Street, Indianapolis, IN 46226
MLS# 22054255Listed by: UNITED REAL ESTATE INDPLS - New
 $125,000Active3 beds 2 baths1,969 sq. ft.
$125,000Active3 beds 2 baths1,969 sq. ft.1521 N Temple Avenue, Indianapolis, IN 46201
MLS# 22054437Listed by: RICHFIELD REALTY GROUP - New
 $365,000Active4 beds 3 baths2,038 sq. ft.
$365,000Active4 beds 3 baths2,038 sq. ft.6716 Caribou Court, Indianapolis, IN 46278
MLS# 22054432Listed by: GRANGE REAL ESTATE - New
 $193,000Active3 beds 1 baths1,197 sq. ft.
$193,000Active3 beds 1 baths1,197 sq. ft.855 S Sheffield Avenue, Indianapolis, IN 46221
MLS# 22054060Listed by: CITYPLACE REALTY - New
 $264,000Active3 beds 2 baths2,050 sq. ft.
$264,000Active3 beds 2 baths2,050 sq. ft.3431 Royal Oak Drive, Indianapolis, IN 46227
MLS# 22054425Listed by: BIRCH RIVER REALTY LLC - New
 $245,000Active3 beds 2 baths1,356 sq. ft.
$245,000Active3 beds 2 baths1,356 sq. ft.3622 Poinsettia Drive, Indianapolis, IN 46227
MLS# 22054422Listed by: KELLER WILLIAMS INDY METRO S - New
 $275,000Active2 beds 1 baths1,231 sq. ft.
$275,000Active2 beds 1 baths1,231 sq. ft.1117 Reserve Way, Indianapolis, IN 46220
MLS# 22050247Listed by: MIKE THOMAS ASSOCIATES - New
 $325,000Active3 beds 4 baths2,064 sq. ft.
$325,000Active3 beds 4 baths2,064 sq. ft.6542 W 71st Street, Indianapolis, IN 46278
MLS# 22054015Listed by: ROYAL REALTY GROUP LLC - New
 $264,900Active3 beds 2 baths1,719 sq. ft.
$264,900Active3 beds 2 baths1,719 sq. ft.1225 N Lesley Avenue, Indianapolis, IN 46219
MLS# 22054098Listed by: NEW QUANTUM REALTY GROUP
