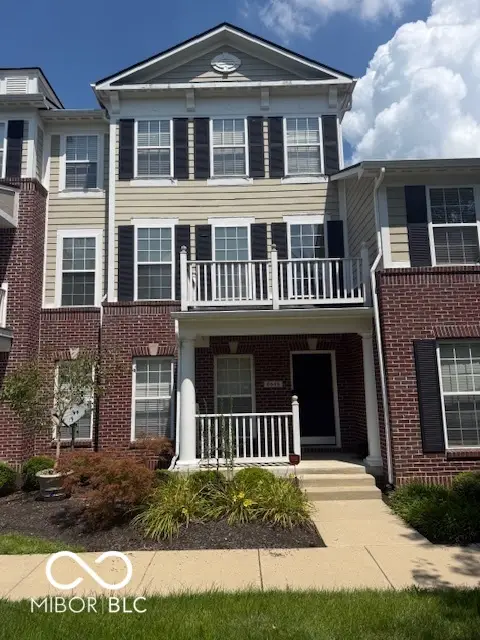6542 W 71st Street, Indianapolis, IN 46278
Local realty services provided by:Schuler Bauer Real Estate ERA Powered



6542 W 71st Street,Indianapolis, IN 46278
$325,000
- 3 Beds
- 4 Baths
- 2,064 sq. ft.
- Condominium
- Active
Listed by:gregory williams
Office:royal realty group llc.
MLS#:22054015
Source:IN_MIBOR
Price summary
- Price:$325,000
- Price per sq. ft.:$157.46
About this home
Located at 6542 W 71st ST, INDIANAPOLIS, IN, this condominium offers a unique opportunity to experience comfortable living in a desirable location. Spanning three stories, this property presents a spacious environment. With an expansive 2387 square feet of living area situated on a 2396 square feet lot, this condominium provides ample room to create your ideal home environment. Three levels offer a multitude of possibilities, from creating private retreats to establishing dedicated spaces for work or hobbies. The presence of two full bathrooms and two half bathrooms ensures convenience and privacy. Constructed in 2007, this condominium combines modern design with enduring quality. This condominium presents a canvas for you to create a remarkable living experience. "EV Ready Garage + New AC & Climate Control Bonus! This home features a prewired 240 V garage outlet ready for Level 2 EV charging-no electrical work required. You'll also appreciate the brand-new garage AC and heater system, providing year-round comfort and efficient charging conditions for your vehicle or workspace. A rare blend of convenience and tech savvy design awaits!"
Contact an agent
Home facts
- Year built:2007
- Listing Id #:22054015
- Added:12 day(s) ago
- Updated:August 13, 2025 at 11:37 PM
Rooms and interior
- Bedrooms:3
- Total bathrooms:4
- Full bathrooms:2
- Half bathrooms:2
- Living area:2,064 sq. ft.
Heating and cooling
- Cooling:Central Electric
- Heating:Electric, Forced Air
Structure and exterior
- Year built:2007
- Building area:2,064 sq. ft.
- Lot area:0.06 Acres
Schools
- High school:Pike High School
Utilities
- Water:Public Water
Finances and disclosures
- Price:$325,000
- Price per sq. ft.:$157.46
New listings near 6542 W 71st Street
- New
 $309,900Active3 beds 2 baths1,545 sq. ft.
$309,900Active3 beds 2 baths1,545 sq. ft.7515 Davis Lane, Indianapolis, IN 46236
MLS# 22052912Listed by: F.C. TUCKER COMPANY - New
 $590,000Active4 beds 4 baths3,818 sq. ft.
$590,000Active4 beds 4 baths3,818 sq. ft.7474 Oakland Hills Drive, Indianapolis, IN 46236
MLS# 22055624Listed by: KELLER WILLIAMS INDY METRO S - New
 $256,750Active2 beds 2 baths1,024 sq. ft.
$256,750Active2 beds 2 baths1,024 sq. ft.7366 Harbour, Indianapolis, IN 46240
MLS# 22055862Listed by: UNITED REAL ESTATE INDPLS - New
 $629,900Active3 beds 3 baths2,326 sq. ft.
$629,900Active3 beds 3 baths2,326 sq. ft.921 Justine Circle E, Indianapolis, IN 46234
MLS# 22056004Listed by: EXP REALTY, LLC - New
 $99,900Active2 beds 2 baths905 sq. ft.
$99,900Active2 beds 2 baths905 sq. ft.10057 Dedham Drive, Indianapolis, IN 46229
MLS# 22056313Listed by: COMPASS INDIANA, LLC - New
 $166,000Active3 beds 2 baths1,104 sq. ft.
$166,000Active3 beds 2 baths1,104 sq. ft.894 S Auburn Street, Indianapolis, IN 46241
MLS# 22056456Listed by: J S RUIZ REALTY, INC. - Open Sat, 12 to 2pmNew
 $515,000Active3 beds 2 baths2,372 sq. ft.
$515,000Active3 beds 2 baths2,372 sq. ft.5756 Norwaldo Avenue, Indianapolis, IN 46220
MLS# 22056556Listed by: @PROPERTIES - New
 $339,900Active4 beds 3 baths2,318 sq. ft.
$339,900Active4 beds 3 baths2,318 sq. ft.6115 Redcoach Court, Indianapolis, IN 46250
MLS# 22056711Listed by: KELLER WILLIAMS INDPLS METRO N - New
 $279,000Active2 beds 2 baths1,847 sq. ft.
$279,000Active2 beds 2 baths1,847 sq. ft.5201 Hawks Point Road, Indianapolis, IN 46226
MLS# 22056748Listed by: F.C. TUCKER COMPANY - New
 $699,000Active4 beds 4 baths3,967 sq. ft.
$699,000Active4 beds 4 baths3,967 sq. ft.6065 Gladden Drive, Indianapolis, IN 46220
MLS# 22056795Listed by: CARPENTER, REALTORS
