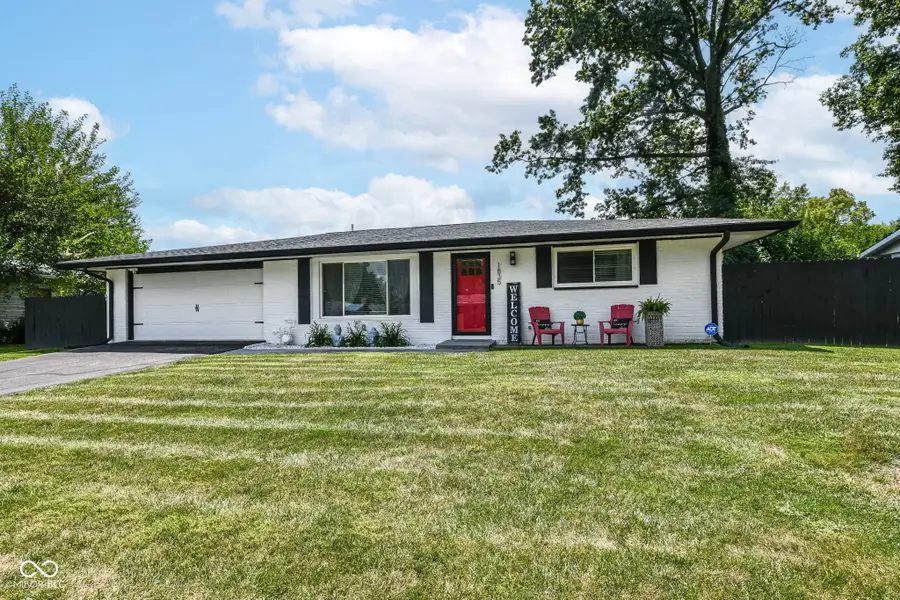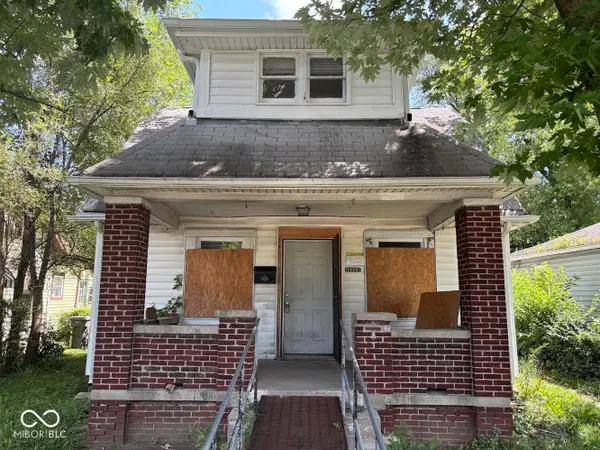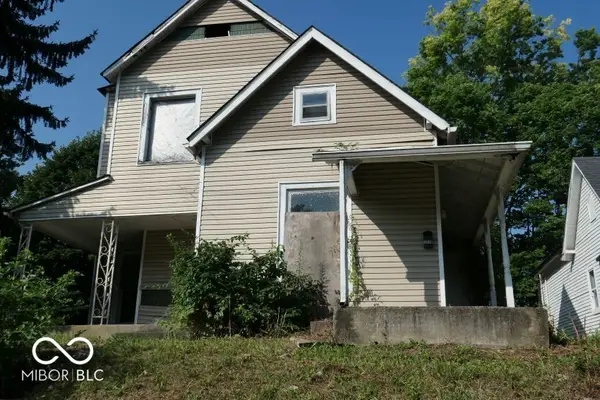1835 Horizon Lane, Indianapolis, IN 46260
Local realty services provided by:Schuler Bauer Real Estate ERA Powered



1835 Horizon Lane,Indianapolis, IN 46260
$280,000
- 3 Beds
- 2 Baths
- 1,459 sq. ft.
- Single family
- Active
Listed by:barbara whiteside
Office:keller williams indy metro ne
MLS#:22056580
Source:IN_MIBOR
Price summary
- Price:$280,000
- Price per sq. ft.:$191.91
About this home
Welcome to this beautifully maintained 3-bedroom, 2-bathroom all-brick ranch that combines classic charm with modern updates. Step inside to an inviting open-concept floor plan where the kitchen flows seamlessly into the dining and living areas, creating the perfect space for everyday living and entertaining. The kitchen is equipped with stainless steel appliances, plenty of cabinet storage, and includes a washer and dryer for added convenience. Enjoy peace of mind with a new roof, adding both value and durability to the home. The spacious primary suite offers comfort and privacy with its own full bath, while two additional bedrooms provide flexibility for family, guests, or a home office. Outside, you'll find a large deck with a fully fenced yard that's ideal for pets, play, or hosting gatherings. The all-brick exterior ensures timeless curb appeal and low-maintenance living. With it's thoughtful updates and open layout, this move-in ready home is a wonderful opportunity for it's next owner.
Contact an agent
Home facts
- Year built:1964
- Listing Id #:22056580
- Added:1 day(s) ago
- Updated:August 17, 2025 at 06:35 PM
Rooms and interior
- Bedrooms:3
- Total bathrooms:2
- Full bathrooms:2
- Living area:1,459 sq. ft.
Heating and cooling
- Cooling:Central Electric
- Heating:Electric, Heat Pump
Structure and exterior
- Year built:1964
- Building area:1,459 sq. ft.
- Lot area:0.26 Acres
Schools
- High school:North Central High School
- Middle school:Northview Middle School
- Elementary school:Greenbriar Elementary School
Utilities
- Water:Public Water
Finances and disclosures
- Price:$280,000
- Price per sq. ft.:$191.91
New listings near 1835 Horizon Lane
- New
 $289,000Active3 beds 2 baths1,680 sq. ft.
$289,000Active3 beds 2 baths1,680 sq. ft.2122 Danbury Drive, Indianapolis, IN 46231
MLS# 22057116Listed by: KEY REALTY INDIANA - New
 $239,900Active3 beds 2 baths1,378 sq. ft.
$239,900Active3 beds 2 baths1,378 sq. ft.6710 Raritan Court, Indianapolis, IN 46221
MLS# 22057160Listed by: REALTY WEALTH ADVISORS - New
 $199,900Active3 beds 1 baths988 sq. ft.
$199,900Active3 beds 1 baths988 sq. ft.2126 N Auburn Street, Indianapolis, IN 46224
MLS# 22057163Listed by: REALTY WEALTH ADVISORS - New
 $99,900Active3 beds 2 baths874 sq. ft.
$99,900Active3 beds 2 baths874 sq. ft.2323 Dr Andrew J Brown Avenue, Indianapolis, IN 46205
MLS# 22057164Listed by: LIST WITH BEN, LLC - New
 $199,900Active3 beds 2 baths1,216 sq. ft.
$199,900Active3 beds 2 baths1,216 sq. ft.8853 Stonewall Drive, Indianapolis, IN 46231
MLS# 22057166Listed by: REALTY WEALTH ADVISORS - New
 $255,000Active3 beds 2 baths1,092 sq. ft.
$255,000Active3 beds 2 baths1,092 sq. ft.5510 Chelsea Road, Indianapolis, IN 46241
MLS# 22057154Listed by: 1 PERCENT LISTS - HOOSIER STATE REALTY LLC - New
 $289,000Active4 beds 3 baths2,313 sq. ft.
$289,000Active4 beds 3 baths2,313 sq. ft.7621 Firecrest Lane, Camby, IN 46113
MLS# 22055453Listed by: F.C. TUCKER COMPANY - New
 $290,000Active4 beds 3 baths1,992 sq. ft.
$290,000Active4 beds 3 baths1,992 sq. ft.5708 High Timber Lane, Indianapolis, IN 46235
MLS# 22057102Listed by: LLM CAPITAL - New
 $120,000Active-- beds -- baths
$120,000Active-- beds -- baths1216 Newman Street, Indianapolis, IN 46201
MLS# 22057136Listed by: NEW QUANTUM REALTY GROUP
