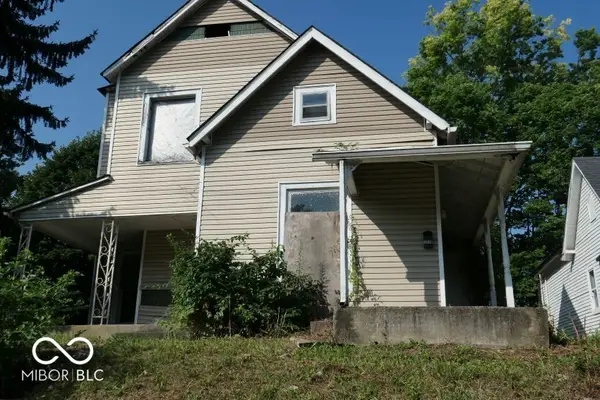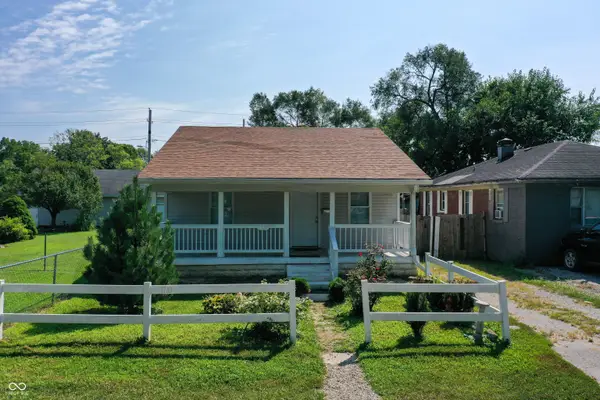5708 High Timber Lane, Indianapolis, IN 46235
Local realty services provided by:Schuler Bauer Real Estate ERA Powered



5708 High Timber Lane,Indianapolis, IN 46235
$290,000
- 4 Beds
- 3 Baths
- 1,992 sq. ft.
- Single family
- Active
Listed by:gino liongson
Office:llm capital
MLS#:22057102
Source:IN_MIBOR
Price summary
- Price:$290,000
- Price per sq. ft.:$145.58
About this home
Step into a home that feels bright, open, and welcoming at every turn. This stunning 4-bedroom, 2.5-bath property has been thoughtfully updated with a brand new roof, HVAC, water heater, flooring, light fixtures, and hardware - giving you peace of mind and a truly move-in-ready experience. The heart of the home is the light-filled kitchen, complete with quartz countertops and brand new appliances, perfectly designed for both everyday meals and unforgettable gatherings. The open layout creates a natural flow between living and dining spaces, making it ideal for hosting family and friends. Upstairs, you'll find generously sized bedrooms with walk-in closets, offering both comfort and function. Each space has been designed to provide room to relax, recharge, and truly feel at home. Outside, the big backyard is perfect for hosting barbecues, playing under the open sky, or simply enjoying quiet evenings surrounded by nature. Conveniently located near restaurants, shopping, and everything the area has to offer, this home blends modern updates with timeless warmth. This isn't just a house - it's a place where memories are made, holidays are celebrated, and life unfolds with comfort and ease.
Contact an agent
Home facts
- Year built:2007
- Listing Id #:22057102
- Added:1 day(s) ago
- Updated:August 17, 2025 at 02:54 PM
Rooms and interior
- Bedrooms:4
- Total bathrooms:3
- Full bathrooms:2
- Half bathrooms:1
- Living area:1,992 sq. ft.
Heating and cooling
- Cooling:Central Electric
- Heating:Electric, Forced Air
Structure and exterior
- Year built:2007
- Building area:1,992 sq. ft.
- Lot area:0.16 Acres
Schools
- High school:Lawrence Central High School
Utilities
- Water:Public Water
Finances and disclosures
- Price:$290,000
- Price per sq. ft.:$145.58
New listings near 5708 High Timber Lane
- New
 $255,000Active3 beds 2 baths1,092 sq. ft.
$255,000Active3 beds 2 baths1,092 sq. ft.5510 Chelsea Road, Indianapolis, IN 46241
MLS# 22057154Listed by: 1 PERCENT LISTS - HOOSIER STATE REALTY LLC - New
 $280,000Active3 beds 2 baths1,459 sq. ft.
$280,000Active3 beds 2 baths1,459 sq. ft.1835 Horizon Lane, Indianapolis, IN 46260
MLS# 22056580Listed by: KELLER WILLIAMS INDY METRO NE - New
 $289,000Active4 beds 3 baths2,313 sq. ft.
$289,000Active4 beds 3 baths2,313 sq. ft.7621 Firecrest Lane, Camby, IN 46113
MLS# 22055453Listed by: F.C. TUCKER COMPANY - New
 $120,000Active-- beds -- baths
$120,000Active-- beds -- baths1216 Newman Street, Indianapolis, IN 46201
MLS# 22057136Listed by: NEW QUANTUM REALTY GROUP - New
 $200,000Active3 beds 2 baths1,574 sq. ft.
$200,000Active3 beds 2 baths1,574 sq. ft.11022 Amburg Court, Indianapolis, IN 46235
MLS# 22057004Listed by: KELLER WILLIAMS INDPLS METRO N - New
 $173,000Active3 beds 1 baths958 sq. ft.
$173,000Active3 beds 1 baths958 sq. ft.1739 N Alton Avenue, Indianapolis, IN 46222
MLS# 22057100Listed by: 1 PERCENT LISTS - HOOSIER STATE REALTY LLC - New
 $70,000Active2 beds 1 baths782 sq. ft.
$70,000Active2 beds 1 baths782 sq. ft.907 N Oxford Street, Indianapolis, IN 46201
MLS# 22057107Listed by: NEW QUANTUM REALTY GROUP - New
 $209,900Active3 beds 1 baths2,249 sq. ft.
$209,900Active3 beds 1 baths2,249 sq. ft.1607 E Stop 12 Road, Indianapolis, IN 46227
MLS# 22057114Listed by: KELLER WILLIAMS INDY METRO S - New
 $359,000Active3 beds 2 baths1,824 sq. ft.
$359,000Active3 beds 2 baths1,824 sq. ft.8596 Castle Farms Road, Indianapolis, IN 46256
MLS# 22056967Listed by: GEIST REALTY, LLC
