1936 Southernwood Lane, Indianapolis, IN 46231
Local realty services provided by:Schuler Bauer Real Estate ERA Powered
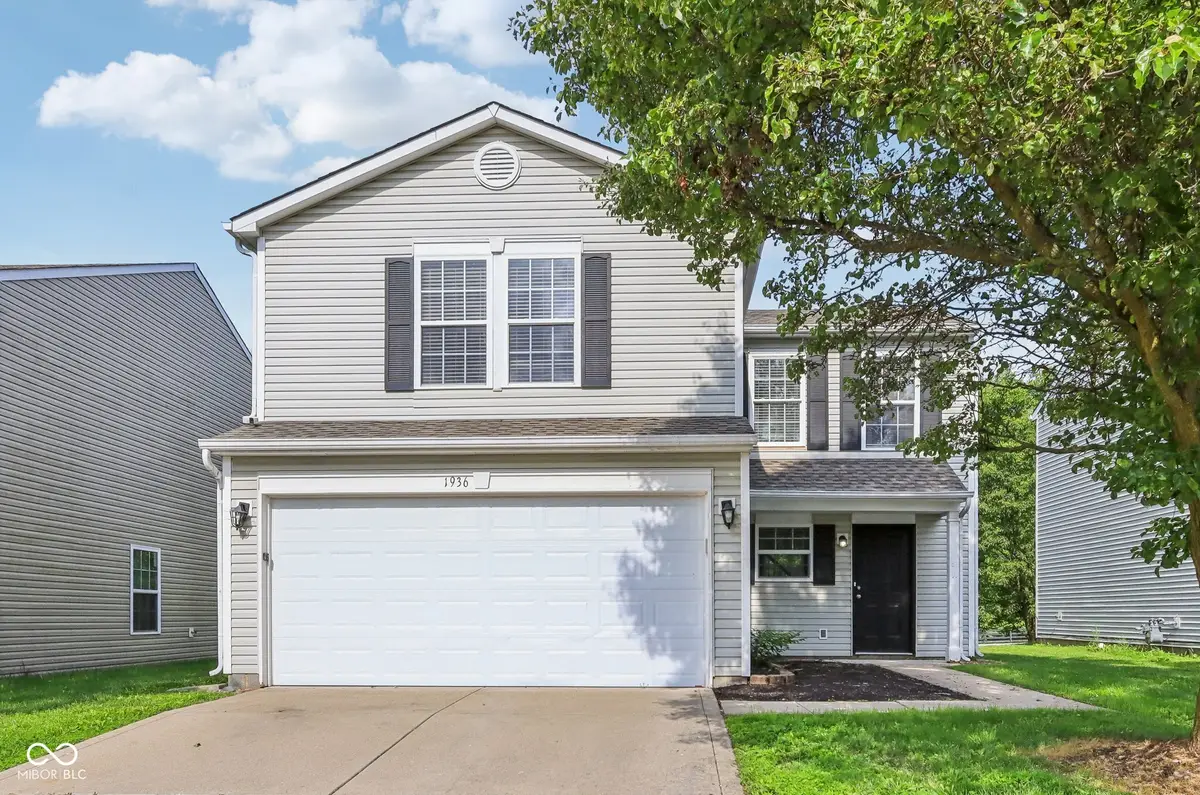
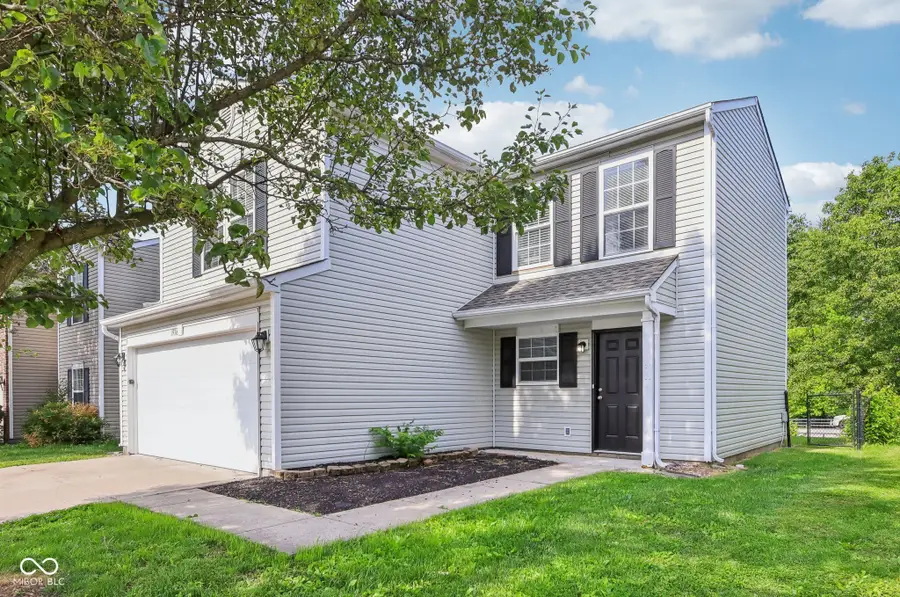
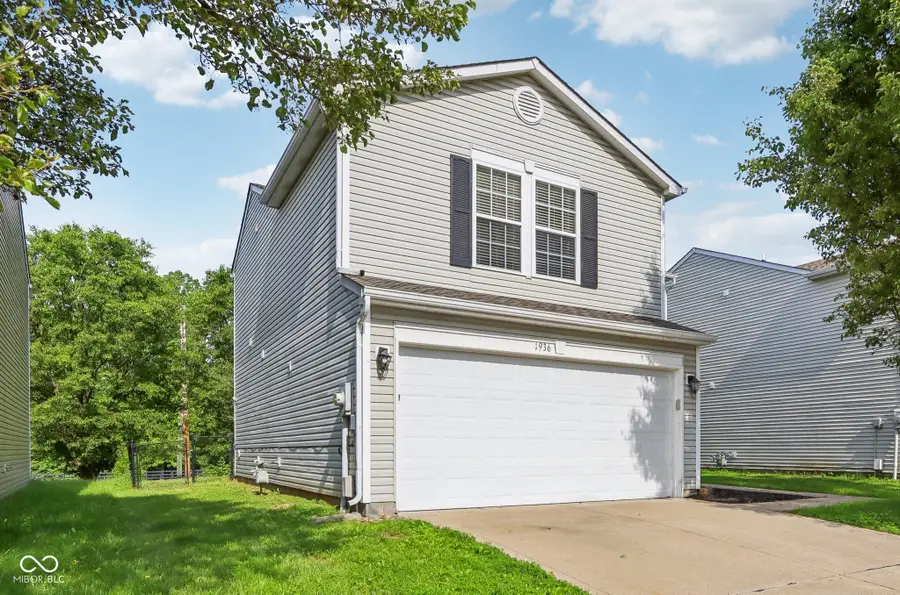
Listed by:jocelyn deal
Office:exp realty llc.
MLS#:22041050
Source:IN_MIBOR
Price summary
- Price:$249,900
- Price per sq. ft.:$188.89
About this home
Welcome to this recently updated 3 bedroom home on the westside of Indianapolis! This open concept 2-story home features 3 bedrooms, 2.5 bathrooms, an updated kitchen with stainless steel appliances and granite countertops, second-floor laundry, a private primary suite with walk-in closet and ensuite, a fully fenced backyard, a 2-car garage, and more. Featuring new flooring, fresh paint throughout, the kitchen is equipped with stainless steel appliances, granite countertops, and plenty of cabinet space. The spacious primary suite offers separation from the other bedrooms along with a walk-in closet and private ensuite. A second-floor laundry room adds everyday convenience, while the fully fenced backyard provides space for outdoor relaxation. Conveniently located near the Indianapolis International Airport, The Shops at Perry Crossing, and a wide variety of shopping and dining options.
Contact an agent
Home facts
- Year built:2002
- Listing Id #:22041050
- Added:57 day(s) ago
- Updated:July 23, 2025 at 04:38 PM
Rooms and interior
- Bedrooms:3
- Total bathrooms:3
- Full bathrooms:2
- Half bathrooms:1
- Living area:1,323 sq. ft.
Heating and cooling
- Cooling:Central Electric
- Heating:Forced Air
Structure and exterior
- Year built:2002
- Building area:1,323 sq. ft.
- Lot area:0.1 Acres
Schools
- High school:Ben Davis High School
- Middle school:Chapel Hill 7th & 8th Grade Center
- Elementary school:Bridgeport Elementary School
Utilities
- Water:Public Water
Finances and disclosures
- Price:$249,900
- Price per sq. ft.:$188.89
New listings near 1936 Southernwood Lane
- New
 $164,900Active2 beds 2 baths1,218 sq. ft.
$164,900Active2 beds 2 baths1,218 sq. ft.125 Neal Avenue, Indianapolis, IN 46222
MLS# 22053445Listed by: BERKSHIRE HATHAWAY HOME - New
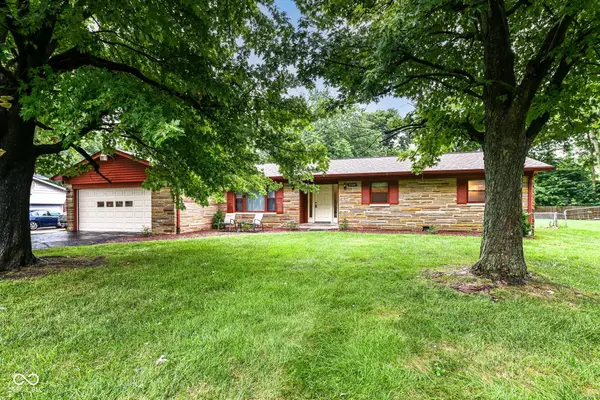 $309,900Active3 beds 2 baths2,049 sq. ft.
$309,900Active3 beds 2 baths2,049 sq. ft.7209 Lindenwood Drive, Indianapolis, IN 46227
MLS# 22053921Listed by: THE MODGLIN GROUP - New
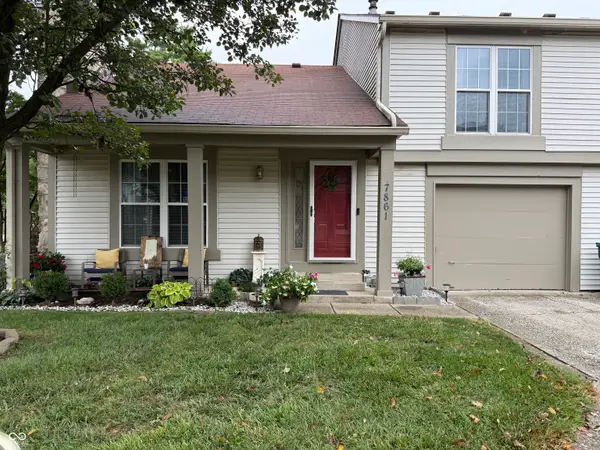 $165,000Active1 beds 2 baths965 sq. ft.
$165,000Active1 beds 2 baths965 sq. ft.7861 Hunters Path, Indianapolis, IN 46214
MLS# 22054102Listed by: AMR REAL ESTATE LLC - New
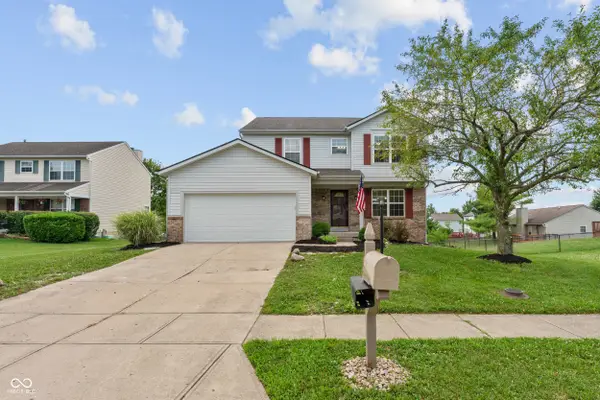 $325,000Active4 beds 3 baths2,424 sq. ft.
$325,000Active4 beds 3 baths2,424 sq. ft.10711 Regis Court, Indianapolis, IN 46239
MLS# 22051875Listed by: F.C. TUCKER COMPANY - New
 $444,900Active3 beds 3 baths4,115 sq. ft.
$444,900Active3 beds 3 baths4,115 sq. ft.12110 Sunrise Court, Indianapolis, IN 46229
MLS# 22052302Listed by: @PROPERTIES - New
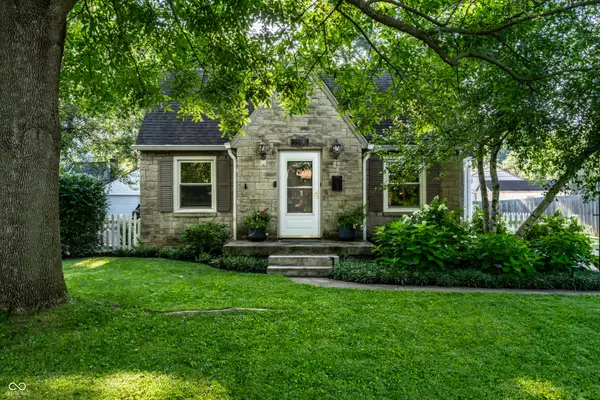 $414,900Active3 beds 2 baths2,490 sq. ft.
$414,900Active3 beds 2 baths2,490 sq. ft.5505 Rosslyn Avenue, Indianapolis, IN 46220
MLS# 22052903Listed by: F.C. TUCKER COMPANY - New
 $149,900Active3 beds 2 baths1,092 sq. ft.
$149,900Active3 beds 2 baths1,092 sq. ft.322 S Walcott Street, Indianapolis, IN 46201
MLS# 22053323Listed by: F.C. TUCKER COMPANY - New
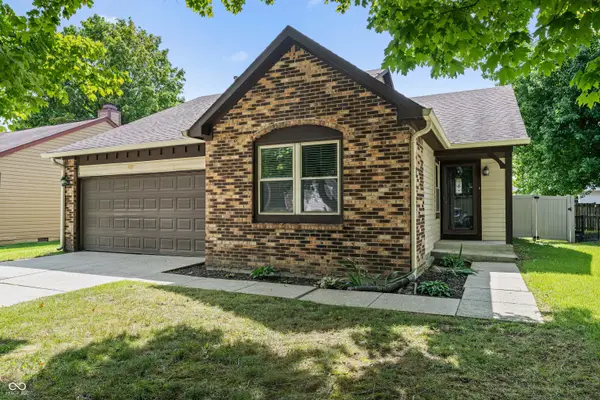 $209,900Active3 beds 2 baths1,252 sq. ft.
$209,900Active3 beds 2 baths1,252 sq. ft.5834 Petersen Court, Indianapolis, IN 46254
MLS# 22053437Listed by: RED OAK REAL ESTATE GROUP - New
 $199,900Active3 beds 1 baths1,260 sq. ft.
$199,900Active3 beds 1 baths1,260 sq. ft.950 N Eaton Avenue, Indianapolis, IN 46219
MLS# 22053892Listed by: REDFIN CORPORATION - Open Sun, 1 to 3pmNew
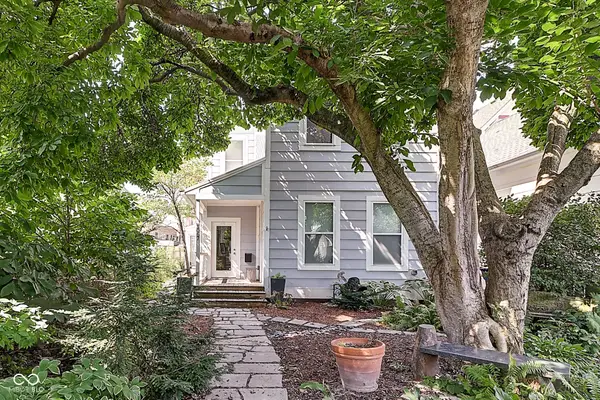 $650,000Active4 beds 3 baths1,781 sq. ft.
$650,000Active4 beds 3 baths1,781 sq. ft.1067 Hosbrook Street, Indianapolis, IN 46203
MLS# 22053897Listed by: F.C. TUCKER COMPANY

