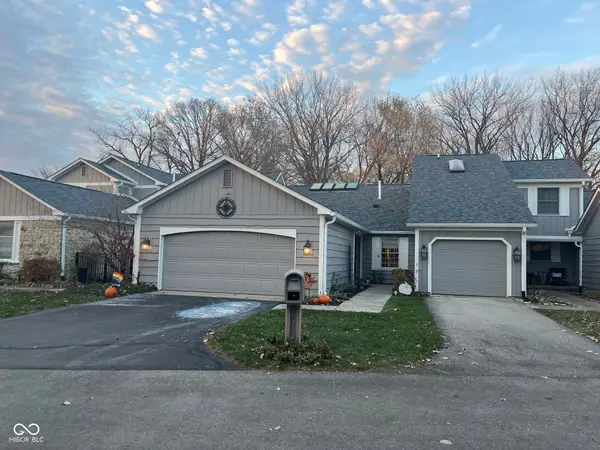2233 N Talbott Street, Indianapolis, IN 46205
Local realty services provided by:Schuler Bauer Real Estate ERA Powered
2233 N Talbott Street,Indianapolis, IN 46205
$385,000
- 3 Beds
- 3 Baths
- 3,026 sq. ft.
- Single family
- Active
Listed by: doug dilling
Office: united real estate indpls
MLS#:22056971
Source:IN_MIBOR
Price summary
- Price:$385,000
- Price per sq. ft.:$127.23
About this home
Imagine a home where the past whispers through original character and bright morning light - yet every modern comfort waits right at your fingertips. Welcome to this spacious, three-bedroom gem in the heart of Fall Creek Place, where timeless character and thoughtful renovation come together in effortless harmony. Born in the early 1900s and completely re-envisioned in 2006, this duplex gracefully balances history and sophistication. Step through the door and into a sun-splashed haven with soaring ceilings, warm hardwood floors, cozy window seats, and mission-style pillars framing custom built-ins. Every detail - from artisan lighting to the formal dining room - tells a story of craftsmanship and care. The kitchen is designed for both creativity and connection, with a generous island, quartz countertops, and plenty of room to gather, laugh, and linger. New appliances, HVAC, and water heater ensure peace of mind, while the finished lower level invites movie nights, game time, or quiet retreat. Outside, your private deck - with new Trex surface - opens to a lush, low-maintenance garden and privacy fencing, creating a serene pocket of outdoor urban living perfect for evening unwinds or weekend get-togethers. And with no HOA or mandatory fees, the freedom here is as refreshing as the space itself. Best of all, you're just steps to Fall Creek Place favorites: charming cafes, local restaurants, the Red Line, parks, and winding trails that connect you to the rhythm of Midtown. History, heart, and the best of city living - all wrapped into one extraordinary place to call home.
Contact an agent
Home facts
- Year built:1980
- Listing ID #:22056971
- Added:92 day(s) ago
- Updated:November 18, 2025 at 04:56 PM
Rooms and interior
- Bedrooms:3
- Total bathrooms:3
- Full bathrooms:2
- Half bathrooms:1
- Living area:3,026 sq. ft.
Heating and cooling
- Cooling:Central Electric
- Heating:Forced Air
Structure and exterior
- Year built:1980
- Building area:3,026 sq. ft.
- Lot area:0.06 Acres
Schools
- High school:Arsenal Technical High School
- Elementary school:James Whitcomb Riley School 43
Utilities
- Water:Public Water
Finances and disclosures
- Price:$385,000
- Price per sq. ft.:$127.23
New listings near 2233 N Talbott Street
- New
 $252,000Active2 beds 1 baths1,486 sq. ft.
$252,000Active2 beds 1 baths1,486 sq. ft.5123 W 15th Street, Indianapolis, IN 46224
MLS# 22070355Listed by: CARPENTER, REALTORS - New
 $339,900Active3 beds 3 baths1,840 sq. ft.
$339,900Active3 beds 3 baths1,840 sq. ft.6110 Catalina Drive, Indianapolis, IN 46259
MLS# 22073559Listed by: BERKSHIRE HATHAWAY HOME - New
 $128,000Active2 beds 1 baths672 sq. ft.
$128,000Active2 beds 1 baths672 sq. ft.2329 Saint Paul Street, Indianapolis, IN 46203
MLS# 22073636Listed by: TRADITIONS REALTY, LLC - New
 $265,000Active3 beds 3 baths1,737 sq. ft.
$265,000Active3 beds 3 baths1,737 sq. ft.7033 Harness Lakes Drive, Indianapolis, IN 46217
MLS# 22073774Listed by: CROSSROADS REAL ESTATE GROUP LLC - New
 $129,900Active3 beds 1 baths864 sq. ft.
$129,900Active3 beds 1 baths864 sq. ft.2343 Saint Peter Street, Indianapolis, IN 46203
MLS# 22073542Listed by: TRELORA REALTY - New
 $200,000Active2 beds 3 baths1,369 sq. ft.
$200,000Active2 beds 3 baths1,369 sq. ft.6108 Aspen Grove Drive, Indianapolis, IN 46250
MLS# 22073758Listed by: CARPENTER, REALTORS - New
 $335,000Active3 beds 2 baths2,760 sq. ft.
$335,000Active3 beds 2 baths2,760 sq. ft.7625 Homestead Drive, Indianapolis, IN 46227
MLS# 22073805Listed by: RE/MAX ADVANCED REALTY - New
 $355,000Active3 beds 3 baths2,605 sq. ft.
$355,000Active3 beds 3 baths2,605 sq. ft.3522 E 75th Place, Indianapolis, IN 46240
MLS# 22073445Listed by: CARPENTER, REALTORS  $140,000Pending4 beds 2 baths1,466 sq. ft.
$140,000Pending4 beds 2 baths1,466 sq. ft.36 N Gibson Avenue, Indianapolis, IN 46219
MLS# 22072271Listed by: F.C. TUCKER COMPANY- Open Thu, 8am to 7pmNew
 $235,000Active3 beds 2 baths1,274 sq. ft.
$235,000Active3 beds 2 baths1,274 sq. ft.1434 N Chester Avenue, Indianapolis, IN 46201
MLS# 22073807Listed by: OPENDOOR BROKERAGE LLC
