2328 Black Gold Drive, Indianapolis, IN 46234
Local realty services provided by:Schuler Bauer Real Estate ERA Powered
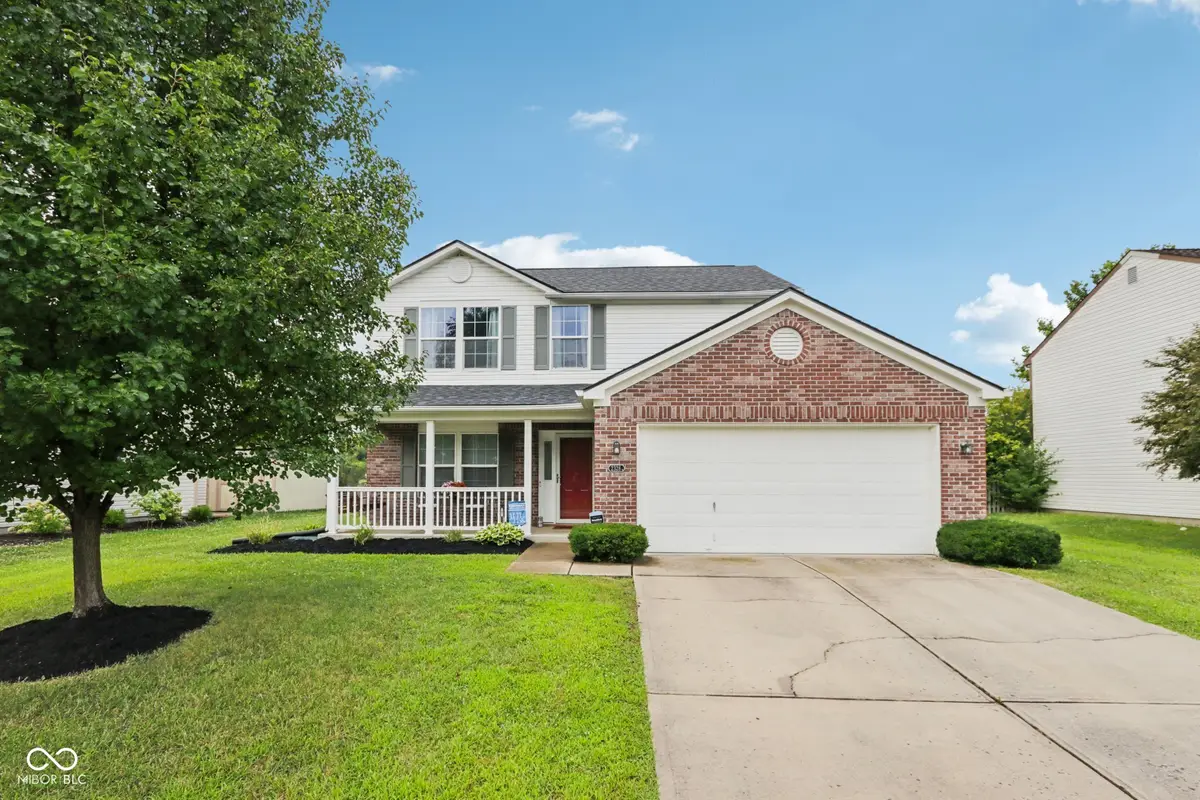
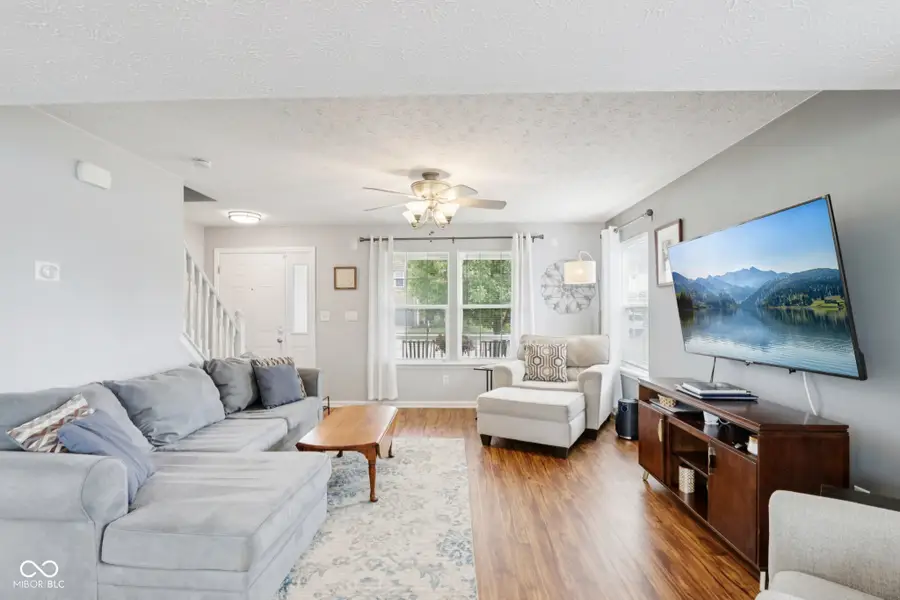
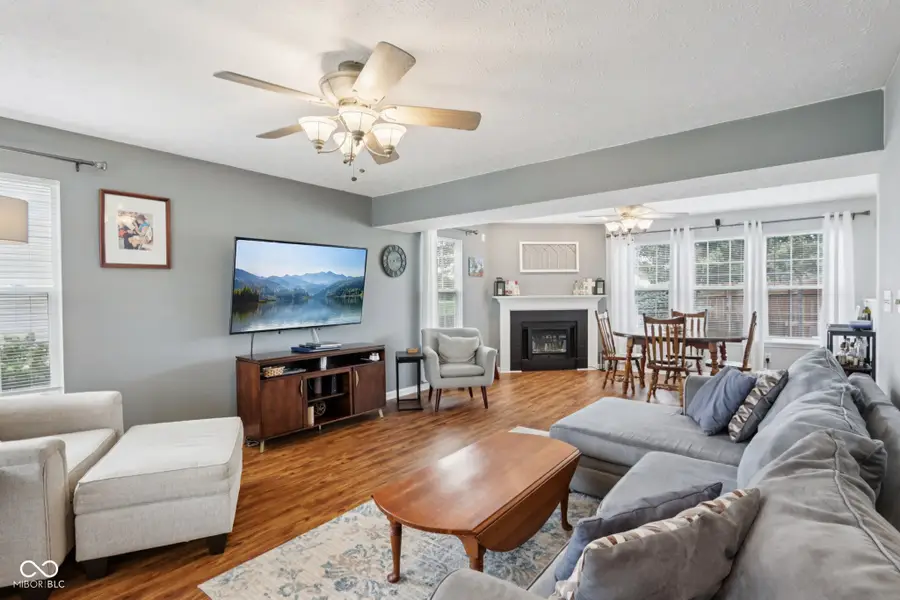
Listed by:jody bailey
Office:f.c. tucker company
MLS#:22057396
Source:IN_MIBOR
Price summary
- Price:$290,000
- Price per sq. ft.:$181.02
About this home
Live where comfort meets convenience in this 3-bedroom, 2.5-bath home in sought-after Wynbrooke Subdivision in the Avon School District!! Enjoy neighborhood amenities including a pool, tennis courts, playgrounds, volleyball, and access to the B&O Trail. This home sits on a .23-acre lot with no neighbors behind, a fully fenced backyard, open patio, and peaceful pond view. A wonderful mix of community living and private outdoor space! Inside you will love the updated kitchen with timeless subway tile, granite countertops and premium appliances. You'll fall in love with the main level that boasts new flooring, updated lighting, and a renovated half bath. Home has had Major Updates that are already complete, including a new roof that's 6 months old, HVAC (2023), and water heater (2022) giving you peace of mind for years to come. Live, play, and entertain in a home that has it all-privacy, views, and community amenities!!!
Contact an agent
Home facts
- Year built:2002
- Listing Id #:22057396
- Added:1 day(s) ago
- Updated:August 20, 2025 at 05:44 PM
Rooms and interior
- Bedrooms:3
- Total bathrooms:3
- Full bathrooms:2
- Half bathrooms:1
- Living area:1,602 sq. ft.
Heating and cooling
- Cooling:Central Electric
- Heating:Electric, Forced Air
Structure and exterior
- Year built:2002
- Building area:1,602 sq. ft.
- Lot area:0.22 Acres
Schools
- High school:Avon High School
Utilities
- Water:Public Water
Finances and disclosures
- Price:$290,000
- Price per sq. ft.:$181.02
New listings near 2328 Black Gold Drive
- New
 $229,900Active2 beds 2 baths912 sq. ft.
$229,900Active2 beds 2 baths912 sq. ft.115 Wisconsin Street, Indianapolis, IN 46225
MLS# 22057468Listed by: RE/MAX AT THE CROSSING - New
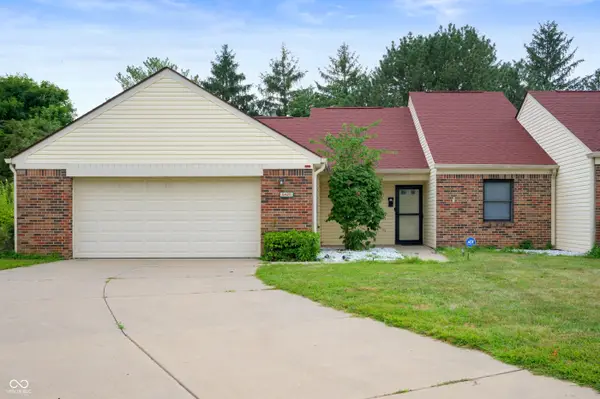 $140,000Active2 beds 2 baths1,507 sq. ft.
$140,000Active2 beds 2 baths1,507 sq. ft.5425 Love Lane #98, Indianapolis, IN 46268
MLS# 22057845Listed by: KELLER WILLIAMS INDY METRO NE - New
 $175,000Active3 beds 2 baths1,820 sq. ft.
$175,000Active3 beds 2 baths1,820 sq. ft.3206 N College Avenue, Indianapolis, IN 46205
MLS# 22057854Listed by: WYNKOOP BROKERAGE FIRM, LLC - New
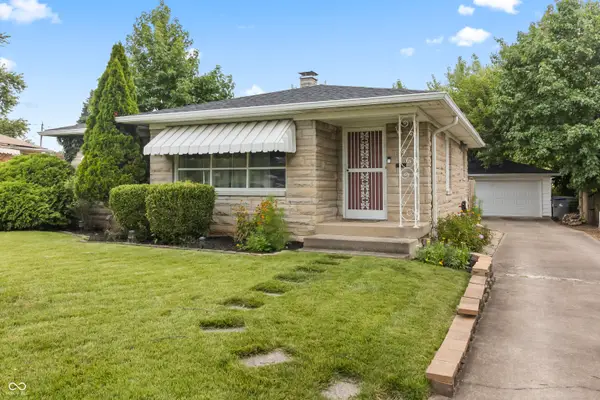 $260,000Active2 beds 2 baths1,992 sq. ft.
$260,000Active2 beds 2 baths1,992 sq. ft.1231 N Whittier Place, Indianapolis, IN 46219
MLS# 22057783Listed by: F.C. TUCKER COMPANY - New
 $95,000Active2 beds 1 baths720 sq. ft.
$95,000Active2 beds 1 baths720 sq. ft.3514 S Farnsworth Street S, Indianapolis, IN 46241
MLS# 22047987Listed by: CARPENTER, REALTORS - New
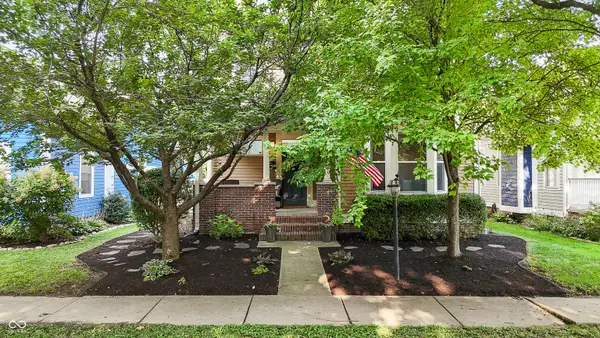 $675,000Active4 beds 3 baths3,202 sq. ft.
$675,000Active4 beds 3 baths3,202 sq. ft.2448 N Talbott Street, Indianapolis, IN 46205
MLS# 22057323Listed by: F.C. TUCKER COMPANY - New
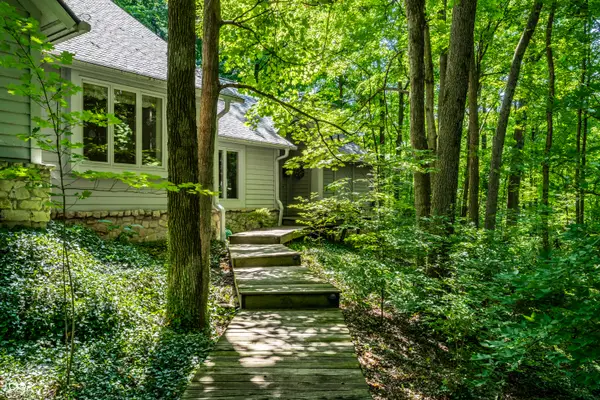 $349,900Active2 beds 2 baths1,816 sq. ft.
$349,900Active2 beds 2 baths1,816 sq. ft.10975 Windjammer Drive S, Indianapolis, IN 46256
MLS# 22057556Listed by: F.C. TUCKER COMPANY - New
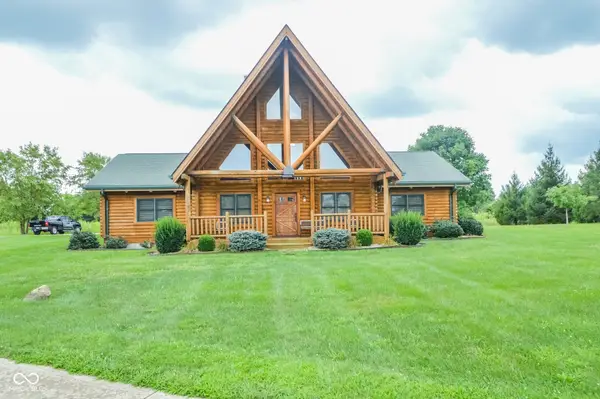 $775,000Active3 beds 2 baths1,960 sq. ft.
$775,000Active3 beds 2 baths1,960 sq. ft.8005 E Thompson Road, Indianapolis, IN 46239
MLS# 22057662Listed by: HOOSIER, REALTORS - New
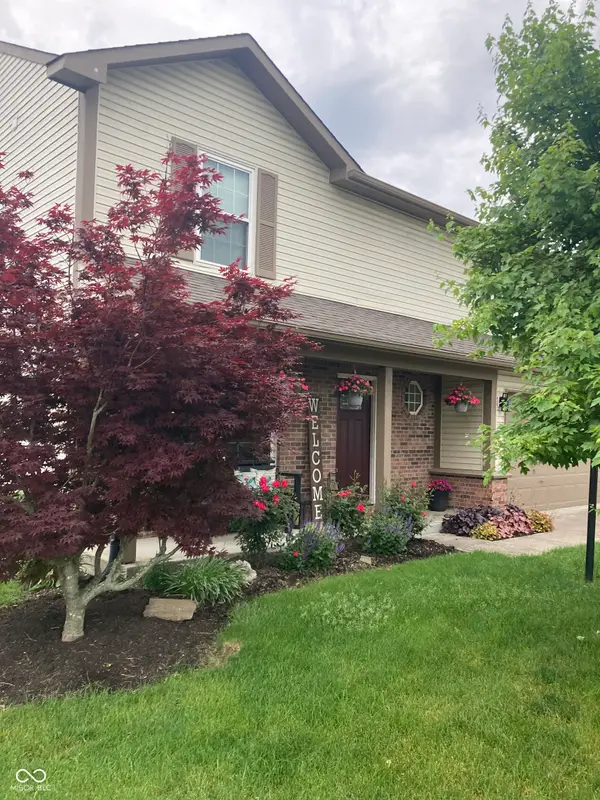 $284,900Active3 beds 3 baths1,776 sq. ft.
$284,900Active3 beds 3 baths1,776 sq. ft.7338 Jackie Court, Indianapolis, IN 46221
MLS# 22057671Listed by: COTTINGHAM REALTY, APPRAISAL
