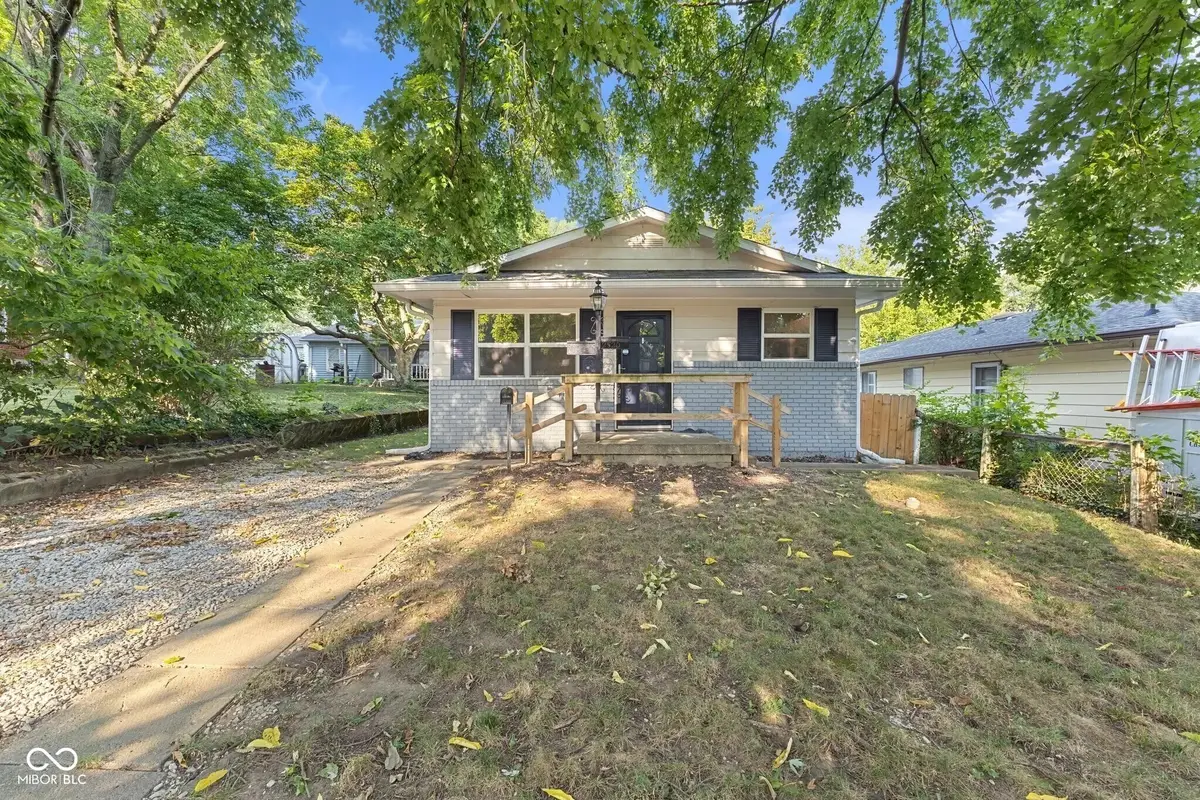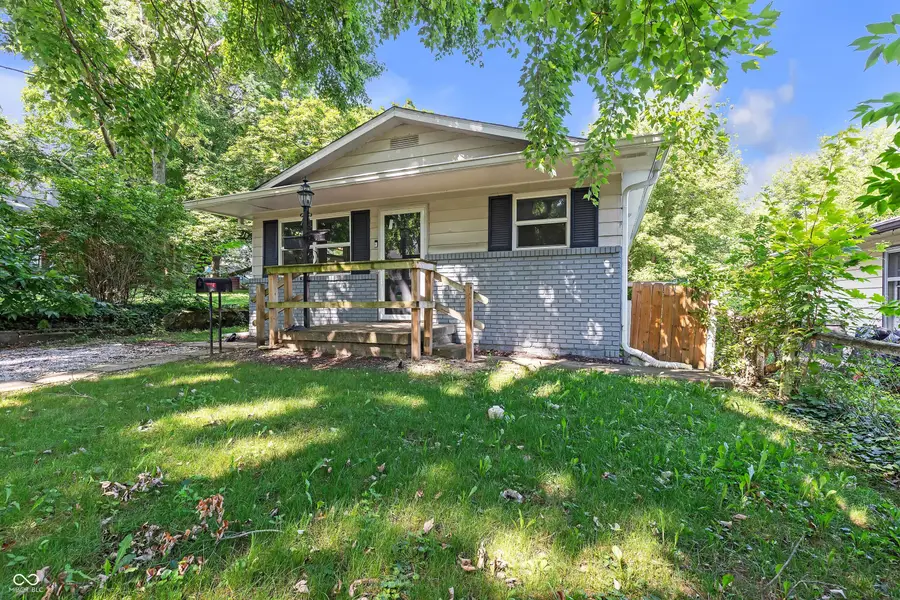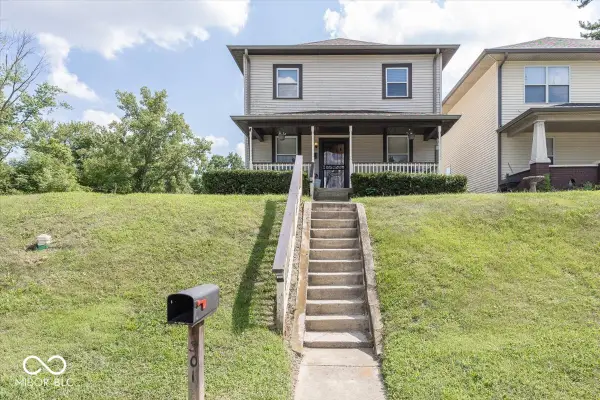2520 Webb Street, Indianapolis, IN 46225
Local realty services provided by:Schuler Bauer Real Estate ERA Powered



2520 Webb Street,Indianapolis, IN 46225
$199,000
- 3 Beds
- 2 Baths
- 1,416 sq. ft.
- Single family
- Pending
Listed by:andy spurling
Office:berkshire hathaway home
MLS#:22052879
Source:IN_MIBOR
Price summary
- Price:$199,000
- Price per sq. ft.:$140.54
About this home
Get ready to fall in love with this beautifully updated 3-bedroom, 1.5-bathroom ranch home, perfectly situated near vibrant Garfield Park! Step inside to discover spacious living, an inviting kitchen, and a cozy family room featuring a charming wood-burning stove - ideal for those cooler evenings. The kitchen itself is a showstopper, meticulously updated with all appliances included, making meal prep a joy. Beyond the comfortable interior, you'll find ample space for hobbies and storage in the large 2-car detached garage, complete with a workbench area. Imagine unwinding on your charming covered front porch, enjoying summer nights in the enclosed patio, or simply relaxing in your private backyard oasis. With recent updates including new flooring throughout, fresh paint, updated gutters, HVAC, and hot water heater, this home feels truly refreshed and move-in ready. Located on a quiet street just south of downtown Indy, you'll enjoy convenient access to shopping and the bus line. This property also presents a fantastic investment opportunity, with the previous tenant just moved out - it's ready to become your next lucrative rental!
Contact an agent
Home facts
- Year built:1968
- Listing Id #:22052879
- Added:345 day(s) ago
- Updated:August 08, 2025 at 12:40 PM
Rooms and interior
- Bedrooms:3
- Total bathrooms:2
- Full bathrooms:1
- Half bathrooms:1
- Living area:1,416 sq. ft.
Heating and cooling
- Cooling:Central Electric
- Heating:Forced Air
Structure and exterior
- Year built:1968
- Building area:1,416 sq. ft.
- Lot area:0.12 Acres
Schools
- High school:Emmerich Manual High School
- Middle school:James A Garfield School 31
- Elementary school:Eleanor Skillen School 34
Utilities
- Water:Public Water
Finances and disclosures
- Price:$199,000
- Price per sq. ft.:$140.54
New listings near 2520 Webb Street
- New
 $229,000Active3 beds 1 baths1,233 sq. ft.
$229,000Active3 beds 1 baths1,233 sq. ft.1335 N Linwood Avenue, Indianapolis, IN 46201
MLS# 22055900Listed by: NEW QUANTUM REALTY GROUP - New
 $369,500Active3 beds 2 baths1,275 sq. ft.
$369,500Active3 beds 2 baths1,275 sq. ft.10409 Barmore Avenue, Indianapolis, IN 46280
MLS# 22056446Listed by: CENTURY 21 SCHEETZ - New
 $79,000Active2 beds 1 baths776 sq. ft.
$79,000Active2 beds 1 baths776 sq. ft.2740 E 37th Street, Indianapolis, IN 46218
MLS# 22056662Listed by: EVERHART STUDIO, LTD. - New
 $79,000Active2 beds 1 baths696 sq. ft.
$79,000Active2 beds 1 baths696 sq. ft.3719 Kinnear Avenue, Indianapolis, IN 46218
MLS# 22056663Listed by: EVERHART STUDIO, LTD. - New
 $150,000Active3 beds 2 baths1,082 sq. ft.
$150,000Active3 beds 2 baths1,082 sq. ft.2740 N Rural Street, Indianapolis, IN 46218
MLS# 22056665Listed by: EVERHART STUDIO, LTD. - New
 $140,000Active4 beds 2 baths1,296 sq. ft.
$140,000Active4 beds 2 baths1,296 sq. ft.2005 N Bancroft Street, Indianapolis, IN 46218
MLS# 22056666Listed by: EVERHART STUDIO, LTD. - New
 $199,000Active4 beds 1 baths2,072 sq. ft.
$199,000Active4 beds 1 baths2,072 sq. ft.2545 Broadway Street, Indianapolis, IN 46205
MLS# 22056694Listed by: @PROPERTIES - New
 $135,000Active3 beds 1 baths1,500 sq. ft.
$135,000Active3 beds 1 baths1,500 sq. ft.1301 W 34th Street, Indianapolis, IN 46208
MLS# 22056830Listed by: BLK KEY REALTY - New
 $309,900Active3 beds 2 baths1,545 sq. ft.
$309,900Active3 beds 2 baths1,545 sq. ft.7515 Davis Lane, Indianapolis, IN 46236
MLS# 22052912Listed by: F.C. TUCKER COMPANY - New
 $590,000Active4 beds 4 baths3,818 sq. ft.
$590,000Active4 beds 4 baths3,818 sq. ft.7474 Oakland Hills Drive, Indianapolis, IN 46236
MLS# 22055624Listed by: KELLER WILLIAMS INDY METRO S
