2605 Carrollton Avenue, Indianapolis, IN 46205
Local realty services provided by:Schuler Bauer Real Estate ERA Powered

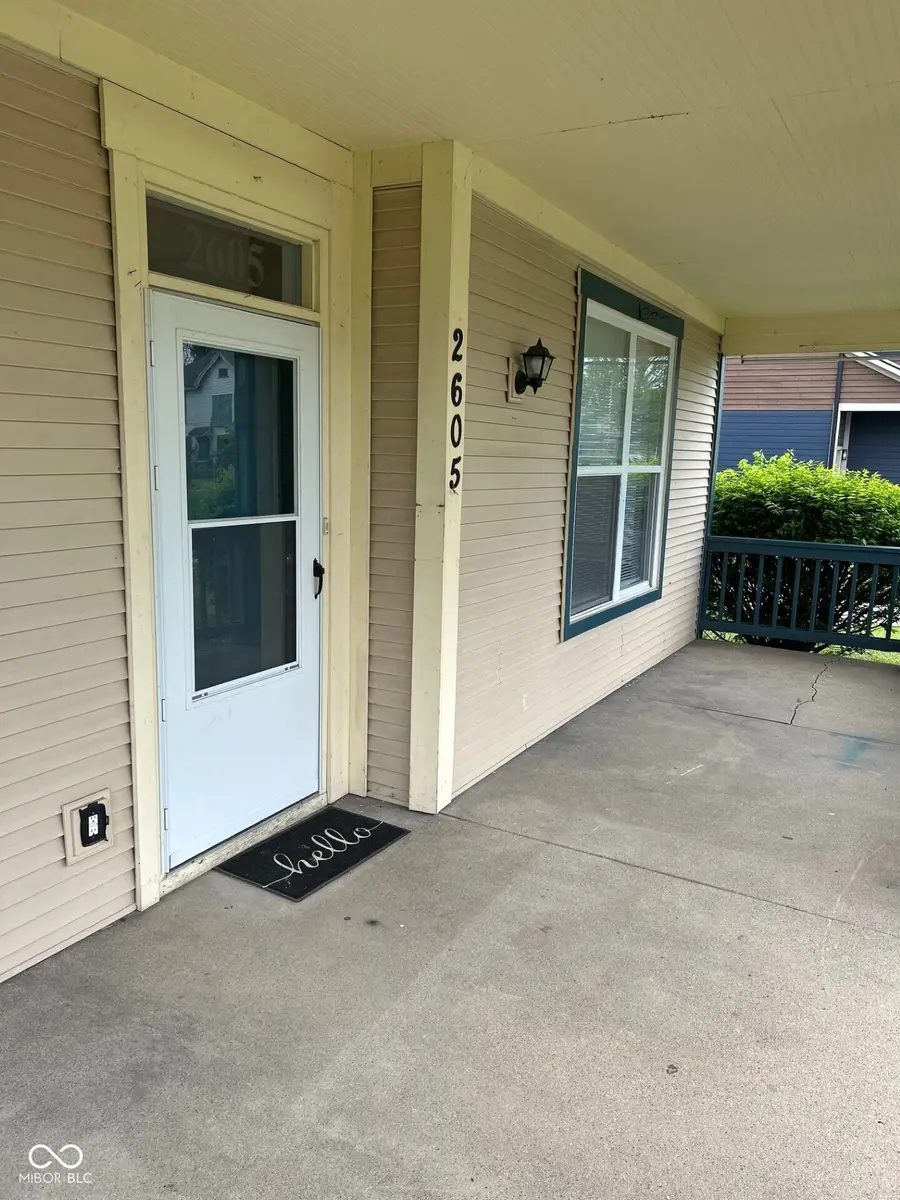
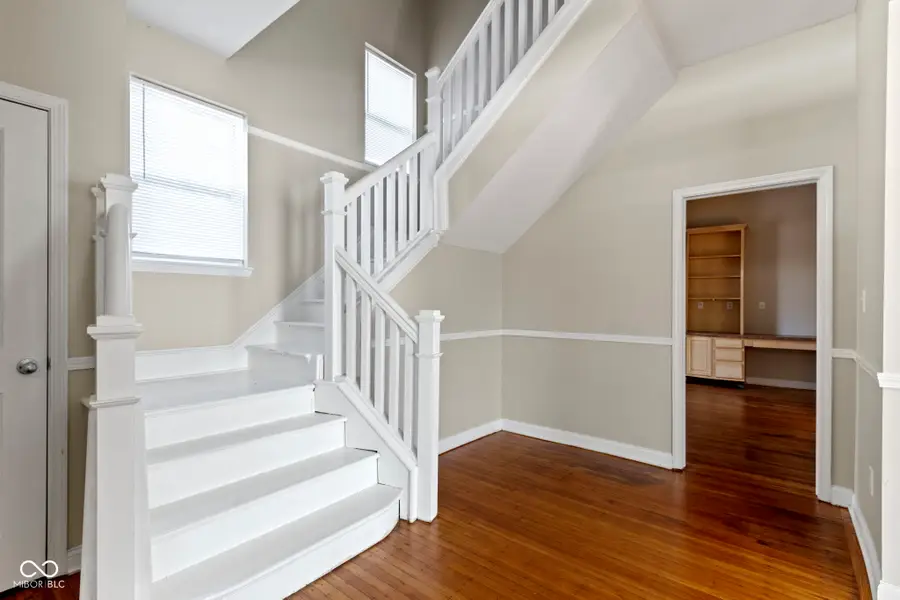
Listed by:derek gutting
Office:keller williams indpls metro n
MLS#:22022369
Source:IN_MIBOR
Price summary
- Price:$313,999
- Price per sq. ft.:$113.03
About this home
This thoughtfully designed 3-bedroom, 2.5-bath home offers a perfect balance of comfort and functionality. The formal living room, with its rich hardwood floors, immediately creates a welcoming atmosphere, ideal for both relaxed evenings or entertaining guests. The spacious kitchen is a highlight, featuring a large island and breakfast bar, perfect for preparing meals or enjoying casual bites with family and friends. The master suite is a serene getaway, while the additional two bedrooms provide ample space, whether for family, guests, or your creative pursuits. The standout feature of this home is the office, complete with built-in shelves. It's an ideal space for working from home or organizing your books and personal items. Then, step outside into the expansive backyard, fully enclosed with a private fence for added seclusion and security. Its versatility offers room for creating your dream outdoor space. Whether it's quiet moments in the sun or lively gatherings, this backyard is a perfect retreat. This home offers more than just living space-it's a place where you can create your own story, surrounded by warmth, practicality, and endless potential.
Contact an agent
Home facts
- Year built:1969
- Listing Id #:22022369
- Added:342 day(s) ago
- Updated:July 28, 2025 at 03:41 PM
Rooms and interior
- Bedrooms:3
- Total bathrooms:3
- Full bathrooms:2
- Half bathrooms:1
- Living area:2,378 sq. ft.
Heating and cooling
- Cooling:Central Electric
- Heating:Forced Air
Structure and exterior
- Year built:1969
- Building area:2,378 sq. ft.
- Lot area:0.17 Acres
Schools
- High school:Arsenal Technical High School
- Middle school:Northwest Community Middle School
Utilities
- Water:Public Water
Finances and disclosures
- Price:$313,999
- Price per sq. ft.:$113.03
New listings near 2605 Carrollton Avenue
- New
 $164,900Active2 beds 2 baths1,218 sq. ft.
$164,900Active2 beds 2 baths1,218 sq. ft.125 Neal Avenue, Indianapolis, IN 46222
MLS# 22053445Listed by: BERKSHIRE HATHAWAY HOME - New
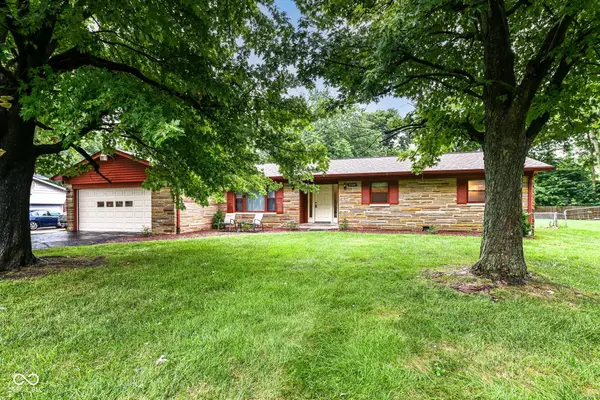 $309,900Active3 beds 2 baths2,049 sq. ft.
$309,900Active3 beds 2 baths2,049 sq. ft.7209 Lindenwood Drive, Indianapolis, IN 46227
MLS# 22053921Listed by: THE MODGLIN GROUP - New
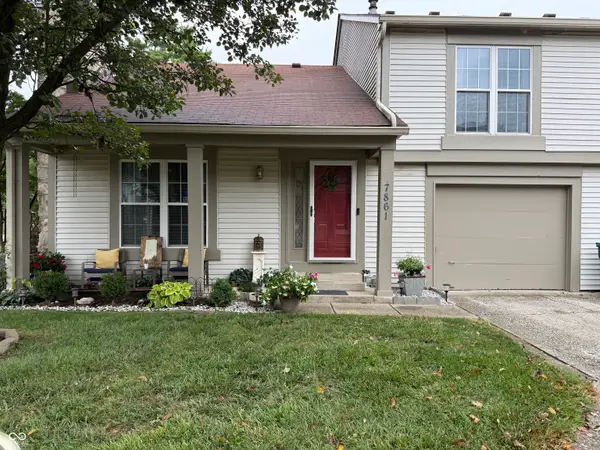 $165,000Active1 beds 2 baths965 sq. ft.
$165,000Active1 beds 2 baths965 sq. ft.7861 Hunters Path, Indianapolis, IN 46214
MLS# 22054102Listed by: AMR REAL ESTATE LLC - New
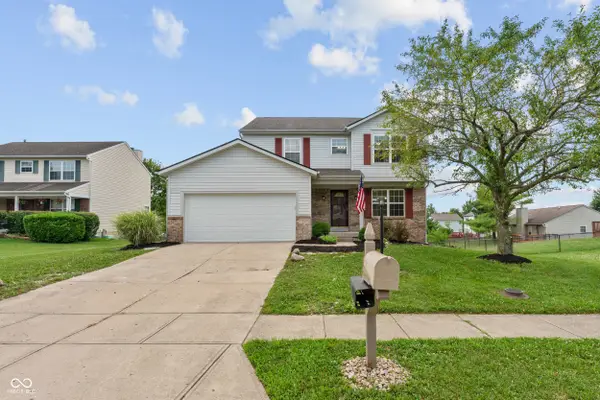 $325,000Active4 beds 3 baths2,424 sq. ft.
$325,000Active4 beds 3 baths2,424 sq. ft.10711 Regis Court, Indianapolis, IN 46239
MLS# 22051875Listed by: F.C. TUCKER COMPANY - New
 $444,900Active3 beds 3 baths4,115 sq. ft.
$444,900Active3 beds 3 baths4,115 sq. ft.12110 Sunrise Court, Indianapolis, IN 46229
MLS# 22052302Listed by: @PROPERTIES - New
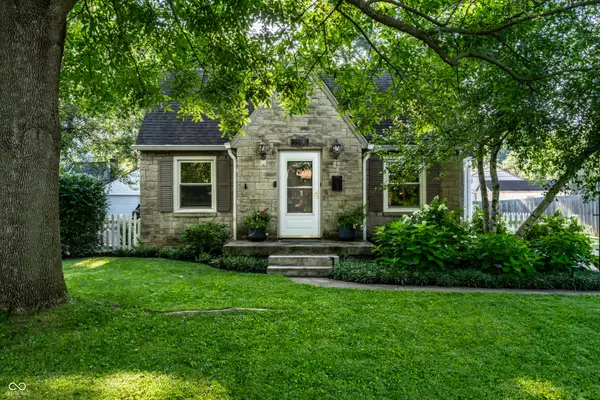 $414,900Active3 beds 2 baths2,490 sq. ft.
$414,900Active3 beds 2 baths2,490 sq. ft.5505 Rosslyn Avenue, Indianapolis, IN 46220
MLS# 22052903Listed by: F.C. TUCKER COMPANY - New
 $149,900Active3 beds 2 baths1,092 sq. ft.
$149,900Active3 beds 2 baths1,092 sq. ft.322 S Walcott Street, Indianapolis, IN 46201
MLS# 22053323Listed by: F.C. TUCKER COMPANY - New
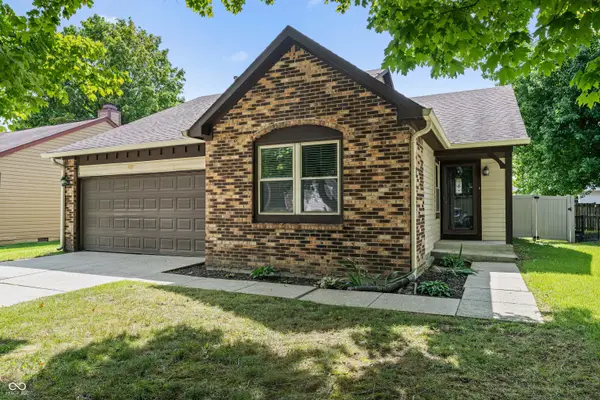 $209,900Active3 beds 2 baths1,252 sq. ft.
$209,900Active3 beds 2 baths1,252 sq. ft.5834 Petersen Court, Indianapolis, IN 46254
MLS# 22053437Listed by: RED OAK REAL ESTATE GROUP - New
 $199,900Active3 beds 1 baths1,260 sq. ft.
$199,900Active3 beds 1 baths1,260 sq. ft.950 N Eaton Avenue, Indianapolis, IN 46219
MLS# 22053892Listed by: REDFIN CORPORATION - Open Sun, 1 to 3pmNew
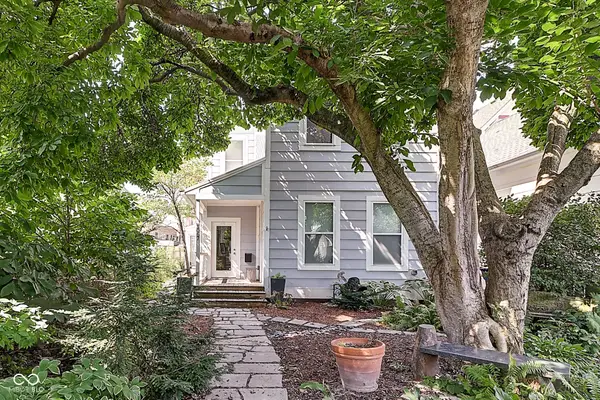 $650,000Active4 beds 3 baths1,781 sq. ft.
$650,000Active4 beds 3 baths1,781 sq. ft.1067 Hosbrook Street, Indianapolis, IN 46203
MLS# 22053897Listed by: F.C. TUCKER COMPANY

