27 N Hawthorne Lane, Indianapolis, IN 46219
Local realty services provided by:Schuler Bauer Real Estate ERA Powered
27 N Hawthorne Lane,Indianapolis, IN 46219
$315,000
- 4 Beds
- 2 Baths
- 1,836 sq. ft.
- Single family
- Active
Listed by: andrew kirk
Office: @properties
MLS#:22045863
Source:IN_MIBOR
Price summary
- Price:$315,000
- Price per sq. ft.:$134.62
About this home
Welcome to the heart of Historic Irvington - just a short stroll from Ellenberger Park and the vibrant shops, restaurants, and cafes of downtown Irvington. This beautifully maintained home blends original charm with thoughtful modern updates. Enjoy mornings and evenings on the inviting full-width covered front porch before stepping inside to discover rich Acacia hardwood floors, a cozy wood-burning fireplace, and a beautifully updated kitchen with an adjoining breakfast nook. The main level features a classic layout with a formal dining room and convenient half bath - perfect for both everyday living and entertaining. Upstairs, you'll find four generously sized bedrooms and a full bath, offering flexibility for bedrooms, offices, or creative space. A walk-up attic provides even more potential - ready to be finished into a luxurious primary suite or additional living area. The spacious basement, detached garage, and fully fenced backyard boasting a tasteful back patio complete this incredible opportunity in one of Indy's most beloved neighborhoods. Don't miss your chance to own a piece of Irvington charm!
Contact an agent
Home facts
- Year built:1910
- Listing ID #:22045863
- Added:92 day(s) ago
- Updated:November 06, 2025 at 01:28 PM
Rooms and interior
- Bedrooms:4
- Total bathrooms:2
- Full bathrooms:1
- Half bathrooms:1
- Living area:1,836 sq. ft.
Heating and cooling
- Cooling:Central Electric
- Heating:Forced Air
Structure and exterior
- Year built:1910
- Building area:1,836 sq. ft.
- Lot area:0.14 Acres
Utilities
- Water:Public Water
Finances and disclosures
- Price:$315,000
- Price per sq. ft.:$134.62
New listings near 27 N Hawthorne Lane
- New
 $274,900Active3 beds 3 baths2,352 sq. ft.
$274,900Active3 beds 3 baths2,352 sq. ft.5907 Laurel Hall Drive, Indianapolis, IN 46226
MLS# 22068441Listed by: CARPENTER, REALTORS - New
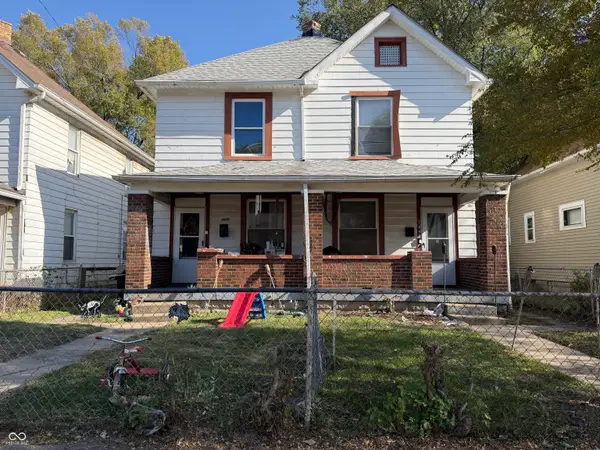 $160,000Active-- beds -- baths
$160,000Active-- beds -- baths1445 W Lee Street, Indianapolis, IN 46221
MLS# 22070564Listed by: TRIPLE E REALTY, LLC - New
 $164,900Active4 beds 2 baths1,817 sq. ft.
$164,900Active4 beds 2 baths1,817 sq. ft.4809 E New York Street, Indianapolis, IN 46201
MLS# 22071881Listed by: F.C. TUCKER COMPANY - New
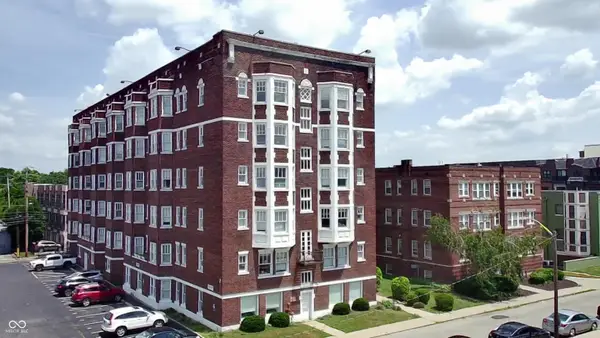 $130,000Active1 beds 1 baths518 sq. ft.
$130,000Active1 beds 1 baths518 sq. ft.230 E 9th Street #APT 109, Indianapolis, IN 46204
MLS# 22071911Listed by: LUXCITY REALTY - New
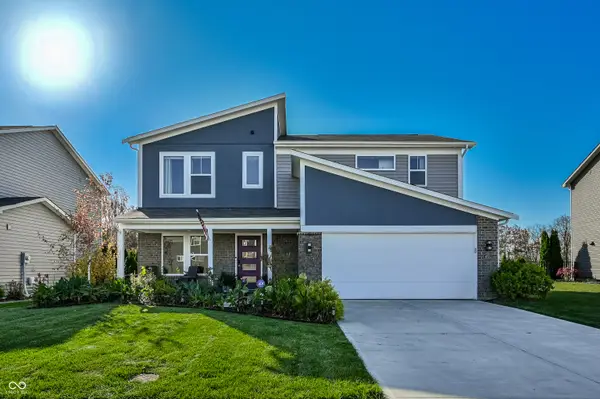 $325,000Active3 beds 3 baths2,006 sq. ft.
$325,000Active3 beds 3 baths2,006 sq. ft.9731 Violet Circle, Indianapolis, IN 46239
MLS# 22072065Listed by: F.C. TUCKER COMPANY - New
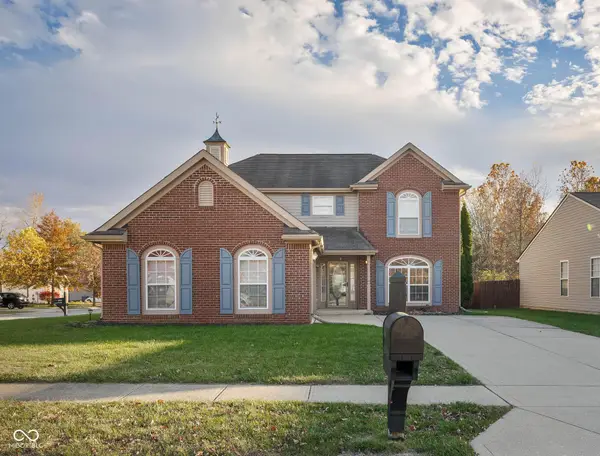 $309,000Active4 beds 3 baths2,188 sq. ft.
$309,000Active4 beds 3 baths2,188 sq. ft.8066 Lawrence Woods Place, Indianapolis, IN 46236
MLS# 22072084Listed by: F.C. TUCKER COMPANY - New
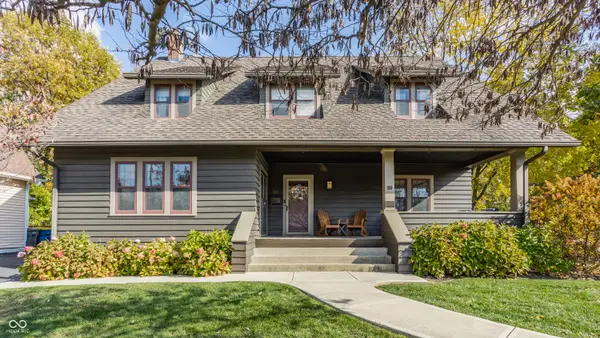 $485,000Active4 beds 2 baths2,927 sq. ft.
$485,000Active4 beds 2 baths2,927 sq. ft.59 N Hawthorne Lane, Indianapolis, IN 46219
MLS# 22072174Listed by: MAYWRIGHT PROPERTY CO. - New
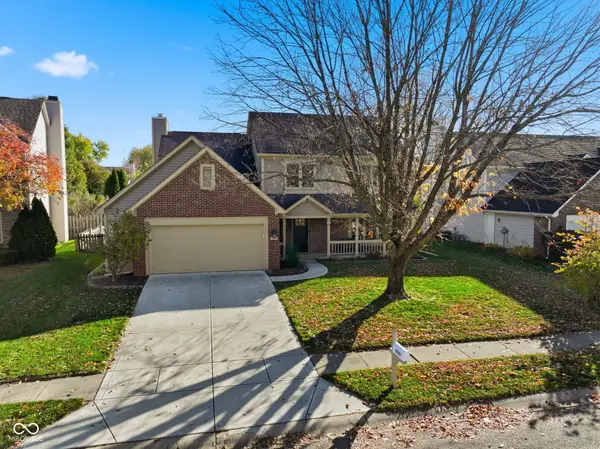 $320,000Active4 beds 3 baths2,308 sq. ft.
$320,000Active4 beds 3 baths2,308 sq. ft.5259 Ochs Avenue, Indianapolis, IN 46254
MLS# 22072176Listed by: HIGHGARDEN REAL ESTATE - New
 $290,000Active3 beds 3 baths2,726 sq. ft.
$290,000Active3 beds 3 baths2,726 sq. ft.11628 Stoeppelwerth Drive, Indianapolis, IN 46229
MLS# 22072205Listed by: OPENDOOR BROKERAGE LLC - New
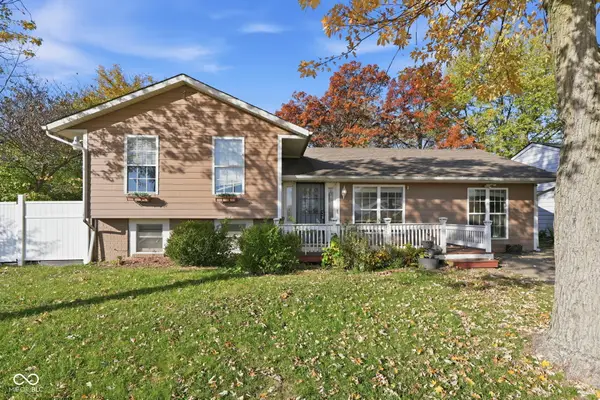 $225,000Active4 beds 3 baths1,855 sq. ft.
$225,000Active4 beds 3 baths1,855 sq. ft.4302 Burrwood Drive, Indianapolis, IN 46235
MLS# 22070456Listed by: EXP REALTY LLC
