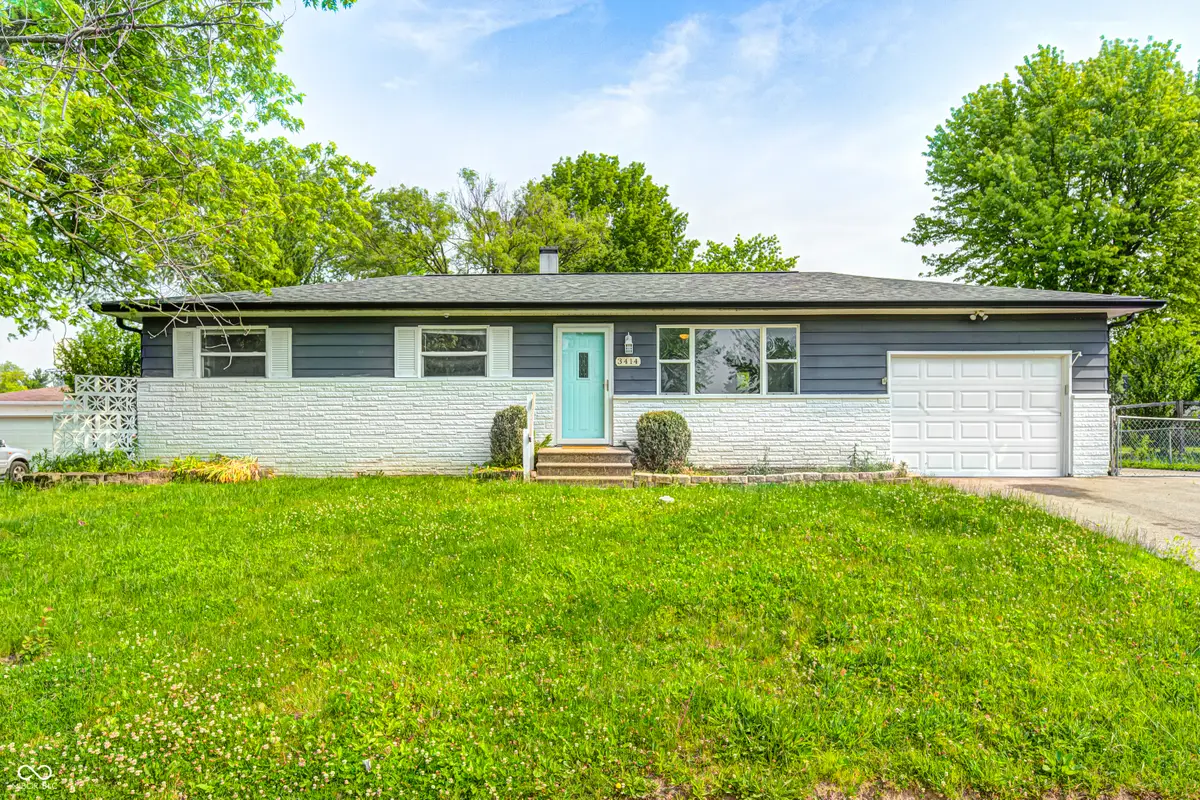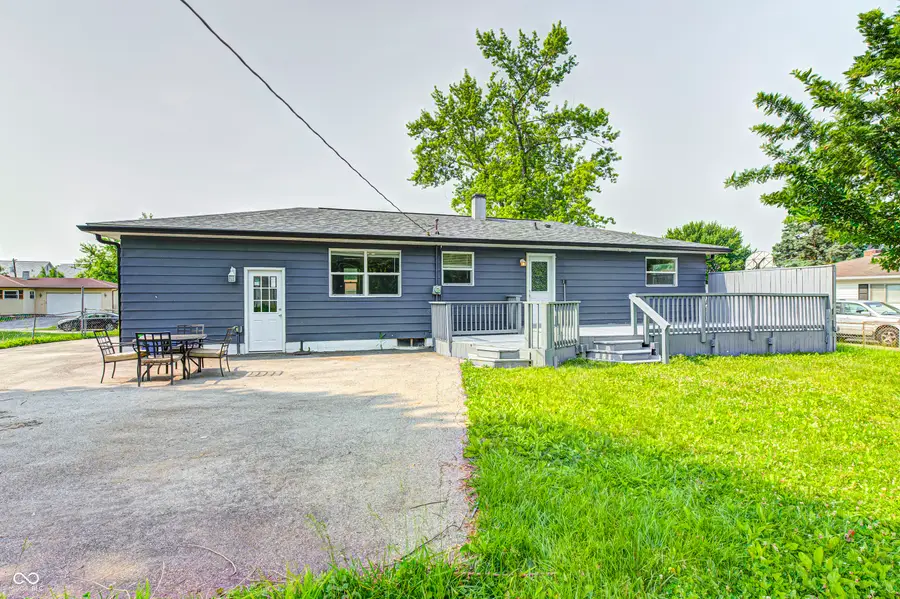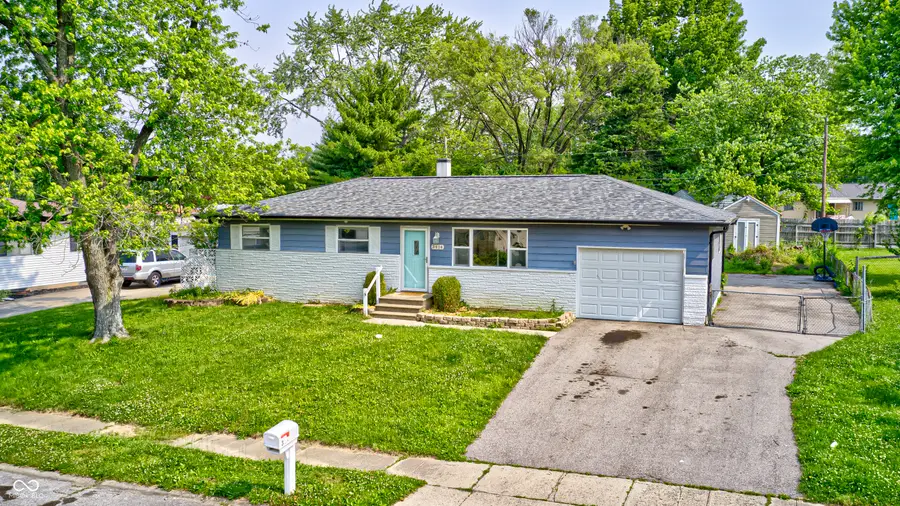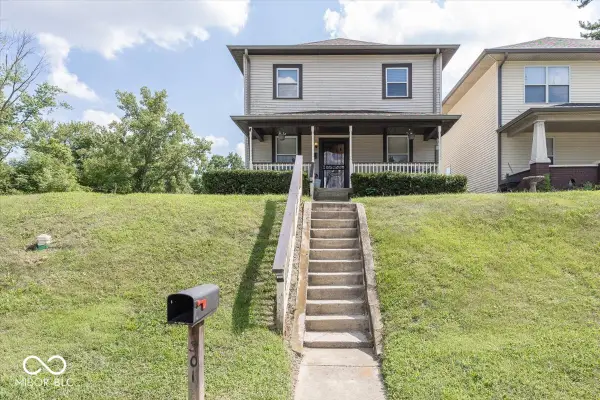3414 Ferncliff Avenue, Indianapolis, IN 46227
Local realty services provided by:Schuler Bauer Real Estate ERA Powered



3414 Ferncliff Avenue,Indianapolis, IN 46227
$255,000
- 3 Beds
- 2 Baths
- 2,304 sq. ft.
- Single family
- Active
Listed by:donald wilder
Office:berkshire hathaway home
MLS#:22042983
Source:IN_MIBOR
Price summary
- Price:$255,000
- Price per sq. ft.:$110.68
About this home
MOTIVATED SELLER SAYS BRING ALL OFFERS! Did you think affordable housing had disappeared from the face of the Earth? Think again-this property is an absolute must-see. Step inside this solid one-level home with a finished basement offering over 2,100 square feet of well-designed living space. Featuring three bedrooms, one and a half baths, an attached one-car garage, fenced backyard, deck, storage shed, and an expanded driveway, this home is ready to meet your needs. The main level features a spacious 17'x12' living room, newly installed luxury vinyl plank flooring in the kitchen, breakfast room, and bath areas, plus a full set of stainless steel appliances, including a gas oven/range with a hood exhaust system. All three bedrooms are carpeted, with the 13'x11' primary bedroom offering plenty of comfort and the secondary bedrooms providing ample space. The finished basement expands your living options with a generous 24'x22' family room, a 14'x11' bonus room, and a 14'x11' flex/laundry area complete with shelving for storage. Outdoors, you'll find a freshly painted oversized deck-perfect for cookouts and gatherings-along with a large backyard on over a quarter-acre lot. A storage shed provides additional space for tools or hobbies. Best of all, there's no homeowners association to limit your choices. You'll enjoy city water and sewer service, both gas and electric connections, and low property taxes. Surrounded by well-kept homes in an established neighborhood of long-term residents, this home also boasts a roof that's less than one year old. At this price, and with so much to offer, the decision to make this your next home will be an easy one. Schedule your showing today-this opportunity won't last!
Contact an agent
Home facts
- Year built:1967
- Listing Id #:22042983
- Added:69 day(s) ago
- Updated:August 10, 2025 at 05:39 PM
Rooms and interior
- Bedrooms:3
- Total bathrooms:2
- Full bathrooms:1
- Half bathrooms:1
- Living area:2,304 sq. ft.
Heating and cooling
- Cooling:Central Electric
- Heating:Forced Air
Structure and exterior
- Year built:1967
- Building area:2,304 sq. ft.
- Lot area:0.26 Acres
Utilities
- Water:Public Water
Finances and disclosures
- Price:$255,000
- Price per sq. ft.:$110.68
New listings near 3414 Ferncliff Avenue
- New
 $229,000Active3 beds 1 baths1,233 sq. ft.
$229,000Active3 beds 1 baths1,233 sq. ft.1335 N Linwood Avenue, Indianapolis, IN 46201
MLS# 22055900Listed by: NEW QUANTUM REALTY GROUP - New
 $369,500Active3 beds 2 baths1,275 sq. ft.
$369,500Active3 beds 2 baths1,275 sq. ft.10409 Barmore Avenue, Indianapolis, IN 46280
MLS# 22056446Listed by: CENTURY 21 SCHEETZ - New
 $79,000Active2 beds 1 baths776 sq. ft.
$79,000Active2 beds 1 baths776 sq. ft.2740 E 37th Street, Indianapolis, IN 46218
MLS# 22056662Listed by: EVERHART STUDIO, LTD. - New
 $79,000Active2 beds 1 baths696 sq. ft.
$79,000Active2 beds 1 baths696 sq. ft.3719 Kinnear Avenue, Indianapolis, IN 46218
MLS# 22056663Listed by: EVERHART STUDIO, LTD. - New
 $150,000Active3 beds 2 baths1,082 sq. ft.
$150,000Active3 beds 2 baths1,082 sq. ft.2740 N Rural Street, Indianapolis, IN 46218
MLS# 22056665Listed by: EVERHART STUDIO, LTD. - New
 $140,000Active4 beds 2 baths1,296 sq. ft.
$140,000Active4 beds 2 baths1,296 sq. ft.2005 N Bancroft Street, Indianapolis, IN 46218
MLS# 22056666Listed by: EVERHART STUDIO, LTD. - New
 $199,000Active4 beds 1 baths2,072 sq. ft.
$199,000Active4 beds 1 baths2,072 sq. ft.2545 Broadway Street, Indianapolis, IN 46205
MLS# 22056694Listed by: @PROPERTIES - New
 $135,000Active3 beds 1 baths1,500 sq. ft.
$135,000Active3 beds 1 baths1,500 sq. ft.1301 W 34th Street, Indianapolis, IN 46208
MLS# 22056830Listed by: BLK KEY REALTY - New
 $309,900Active3 beds 2 baths1,545 sq. ft.
$309,900Active3 beds 2 baths1,545 sq. ft.7515 Davis Lane, Indianapolis, IN 46236
MLS# 22052912Listed by: F.C. TUCKER COMPANY - New
 $590,000Active4 beds 4 baths3,818 sq. ft.
$590,000Active4 beds 4 baths3,818 sq. ft.7474 Oakland Hills Drive, Indianapolis, IN 46236
MLS# 22055624Listed by: KELLER WILLIAMS INDY METRO S
