3415 Spring Wind Lane, Indianapolis, IN 46239
Local realty services provided by:Schuler Bauer Real Estate ERA Powered
3415 Spring Wind Lane,Indianapolis, IN 46239
$230,000
- 3 Beds
- 2 Baths
- 1,326 sq. ft.
- Single family
- Active
Listed by:pat haddad
Office:realty world indy
MLS#:22059896
Source:IN_MIBOR
Price summary
- Price:$230,000
- Price per sq. ft.:$173.45
About this home
Charming home in sought-after Adler Grove offers everything you need for comfortable and stylish living. Step inside to a large foyer and a wide open floor plan. The spacious great room is open to the kitchen and nook area and includes a gas log fireplace. All appliances remain including stainless steel kitchen appliances, washer and dryer. There is also a water softener. The primary suite is nicely sized and can accomodate any size bed. A walk-in closet and garden tub make it extra special. Recently painted, newer vinyl plank flooring and brand new carpet make this home move-in ready. The sliding glass door in the kitchen/nook area leads out to a large deck and privacy-fenced backyard. The roof was replaced in 2016. The two-car garage adds extra storage. Community playground and walking trails. Location is convenient to the interstate, shopping, dining, and schools.
Contact an agent
Home facts
- Year built:2003
- Listing ID #:22059896
- Added:2 day(s) ago
- Updated:September 04, 2025 at 10:39 PM
Rooms and interior
- Bedrooms:3
- Total bathrooms:2
- Full bathrooms:2
- Living area:1,326 sq. ft.
Heating and cooling
- Cooling:Central Electric
- Heating:Forced Air
Structure and exterior
- Year built:2003
- Building area:1,326 sq. ft.
- Lot area:0.12 Acres
Schools
- High school:Franklin Central High School
- Elementary school:Thompson Crossing Elementary Sch
Utilities
- Water:Public Water
Finances and disclosures
- Price:$230,000
- Price per sq. ft.:$173.45
New listings near 3415 Spring Wind Lane
- New
 $139,900Active2 beds 1 baths808 sq. ft.
$139,900Active2 beds 1 baths808 sq. ft.1602 Harlan Street, Indianapolis, IN 46203
MLS# 22060175Listed by: CENTURY 21 SCHEETZ - New
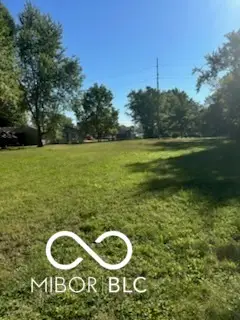 $42,000Active0.66 Acres
$42,000Active0.66 Acres1622 Beulah Avenue, Indianapolis, IN 46241
MLS# 22060750Listed by: REALTY OF AMERICA LLC - New
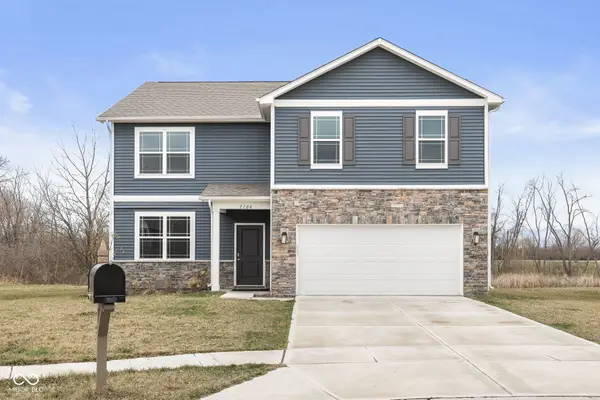 $358,000Active5 beds 3 baths2,646 sq. ft.
$358,000Active5 beds 3 baths2,646 sq. ft.7108 Parkstay Court, Camby, IN 46113
MLS# 22060778Listed by: HIGHGARDEN REAL ESTATE - New
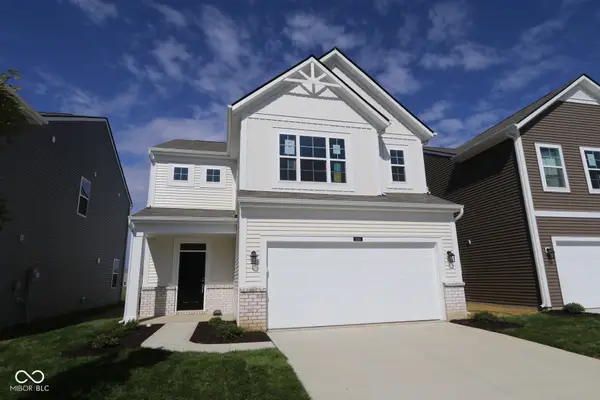 $388,360Active3 beds 3 baths2,169 sq. ft.
$388,360Active3 beds 3 baths2,169 sq. ft.5140 Rolling Meadow Boulevard, Indianapolis, IN 46237
MLS# 22060898Listed by: M/I HOMES OF INDIANA, L.P. - New
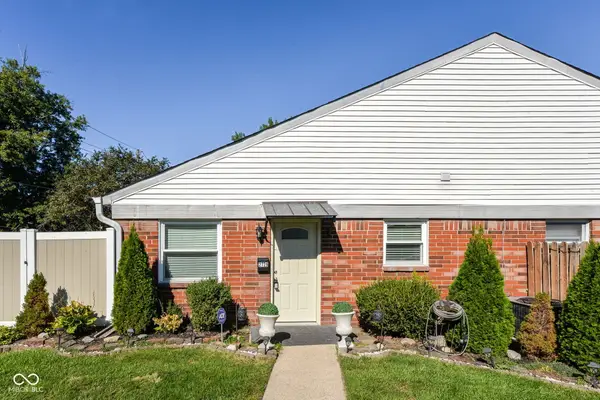 $134,900Active2 beds 1 baths960 sq. ft.
$134,900Active2 beds 1 baths960 sq. ft.2729 Country Estates Drive, Indianapolis, IN 46227
MLS# 22060929Listed by: FORTHRIGHT REAL ESTATE - Open Thu, 5 to 7pmNew
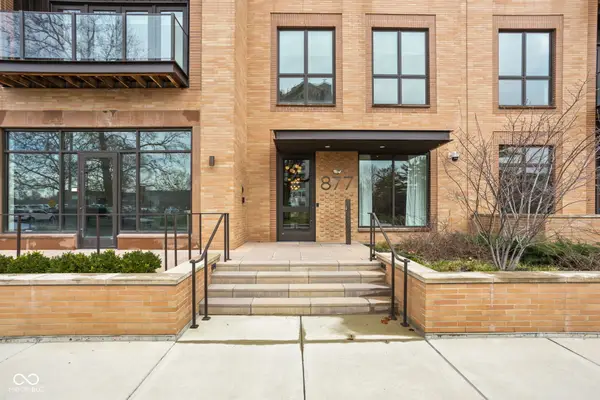 $399,999Active1 beds 1 baths940 sq. ft.
$399,999Active1 beds 1 baths940 sq. ft.877 N East Street #UNIT 201A, Indianapolis, IN 46202
MLS# 22060173Listed by: @PROPERTIES - New
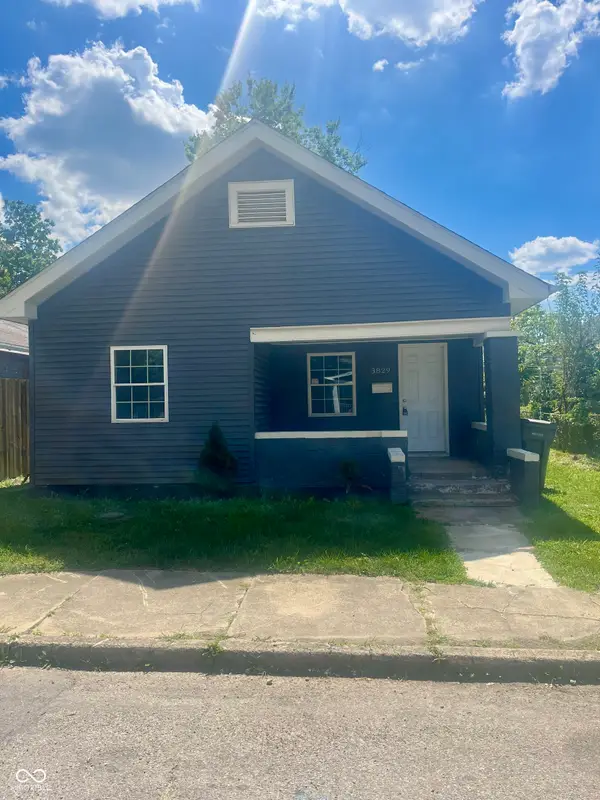 $134,900Active2 beds 1 baths725 sq. ft.
$134,900Active2 beds 1 baths725 sq. ft.3829 E 31st Street, Indianapolis, IN 46218
MLS# 22054929Listed by: BERKLEY & STATE, LLC - Open Sat, 2 to 4pmNew
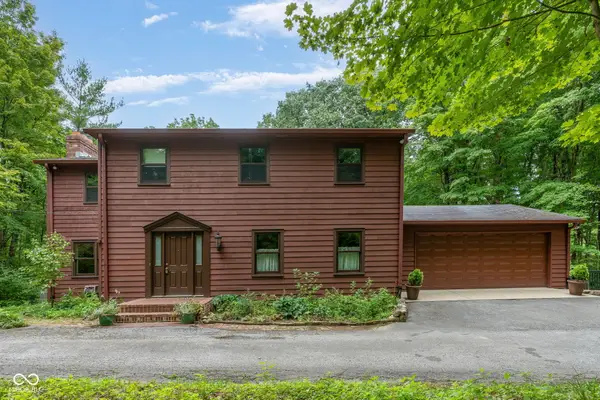 $799,900Active4 beds 4 baths3,897 sq. ft.
$799,900Active4 beds 4 baths3,897 sq. ft.6631 Lee Road, Indianapolis, IN 46236
MLS# 22055351Listed by: BERKSHIRE HATHAWAY HOME - Open Sun, 12 to 2pmNew
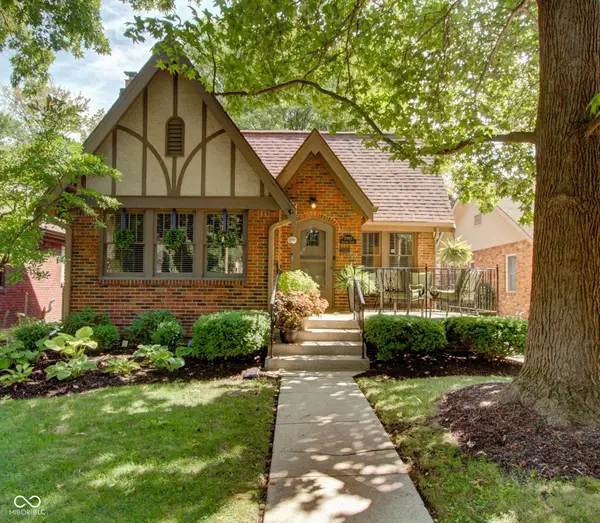 $499,000Active3 beds 2 baths2,794 sq. ft.
$499,000Active3 beds 2 baths2,794 sq. ft.5945 Guilford Avenue, Indianapolis, IN 46220
MLS# 22056681Listed by: ENCORE SOTHEBY'S INTERNATIONAL - New
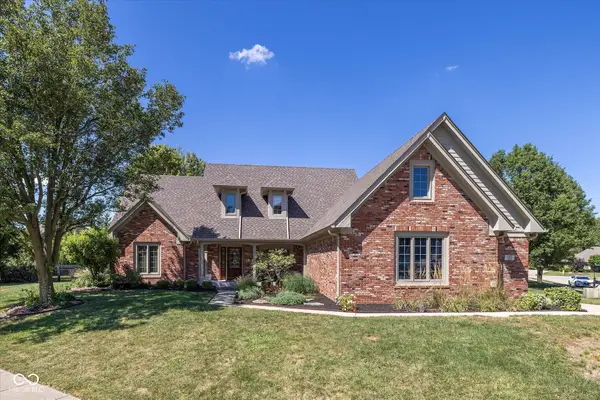 $550,000Active4 beds 3 baths3,414 sq. ft.
$550,000Active4 beds 3 baths3,414 sq. ft.7530 Franklin Parke Woods, Indianapolis, IN 46259
MLS# 22056798Listed by: KELLER WILLIAMS INDPLS METRO N
