3417 N Sadlier Drive, Indianapolis, IN 46226
Local realty services provided by:Schuler Bauer Real Estate ERA Powered



3417 N Sadlier Drive,Indianapolis, IN 46226
$150,000
- 3 Beds
- 2 Baths
- 1,257 sq. ft.
- Single family
- Pending
Listed by:latasha stevenson
Office:stevenson investments llp
MLS#:22039581
Source:IN_MIBOR
Price summary
- Price:$150,000
- Price per sq. ft.:$119.33
About this home
Just Listed! Charming 3-Bedroom Ranch with Endless Potential - 3417 N Sadlier Dr, Indianapolis, IN Welcome to this beautifully updated 3-bedroom, 2 full bath ranch-style home located on a quiet street in the heart of Indianapolis! Whether you're a growing family, a savvy investor, or a pet lover looking for an endless opportunity-this property offers so much more than meets the eye. Interior Highlights: * Fully updated kitchen with modern appliances and fresh cabinetry * Spacious living room with abundant natural light * Two renovated full bathrooms with contemporary finishes * New flooring and paint throughout for a clean, move-in-ready feel * Separate laundry room for added convenience Unique Feature: On-Site Dog Kennels This property currently includes multiple outdoor dog kennels, with the option for the buyer to retain the majority of them. Perfect for pet breeders, trainers, or animal rescue enthusiasts, this setup is a rare find in a residential property. Endless Opportunities: * Convert kennel space into a small business setup (subject to local zoning) * Create your dream backyard with ample space, Prime Location: Conveniently located near shopping, dining, schools, and just minutes from major highways-making your daily commute a breeze. Schedule your showing today and explore the endless possibilities this home has to offer! Price reduced to allow for upgrade
Contact an agent
Home facts
- Year built:1959
- Listing Id #:22039581
- Added:56 day(s) ago
- Updated:July 01, 2025 at 07:53 AM
Rooms and interior
- Bedrooms:3
- Total bathrooms:2
- Full bathrooms:2
- Living area:1,257 sq. ft.
Heating and cooling
- Heating:Electric, Forced Air
Structure and exterior
- Year built:1959
- Building area:1,257 sq. ft.
- Lot area:0.14 Acres
Utilities
- Water:City/Municipal
Finances and disclosures
- Price:$150,000
- Price per sq. ft.:$119.33
New listings near 3417 N Sadlier Drive
- New
 $145,000Active3 beds 1 baths975 sq. ft.
$145,000Active3 beds 1 baths975 sq. ft.1610 N Coolidge Avenue, Indianapolis, IN 46219
MLS# 22053544Listed by: KELLER WILLIAMS INDY METRO S - New
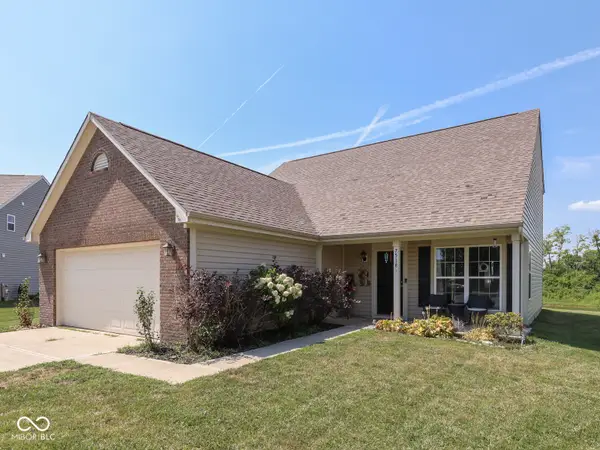 $300,000Active3 beds 3 baths1,684 sq. ft.
$300,000Active3 beds 3 baths1,684 sq. ft.7518 Boundary Bay Court, Indianapolis, IN 46217
MLS# 22053965Listed by: JEFF PAXSON TEAM - New
 $164,900Active2 beds 2 baths1,218 sq. ft.
$164,900Active2 beds 2 baths1,218 sq. ft.125 Neal Avenue, Indianapolis, IN 46222
MLS# 22053445Listed by: BERKSHIRE HATHAWAY HOME - New
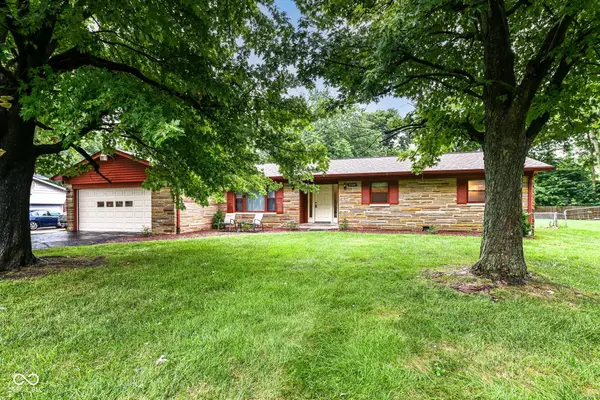 $309,900Active3 beds 2 baths2,049 sq. ft.
$309,900Active3 beds 2 baths2,049 sq. ft.7209 Lindenwood Drive, Indianapolis, IN 46227
MLS# 22053921Listed by: THE MODGLIN GROUP - New
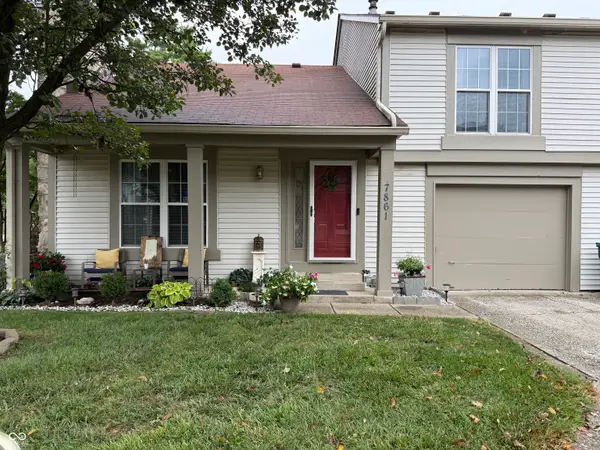 $165,000Active1 beds 2 baths965 sq. ft.
$165,000Active1 beds 2 baths965 sq. ft.7861 Hunters Path, Indianapolis, IN 46214
MLS# 22054102Listed by: AMR REAL ESTATE LLC - New
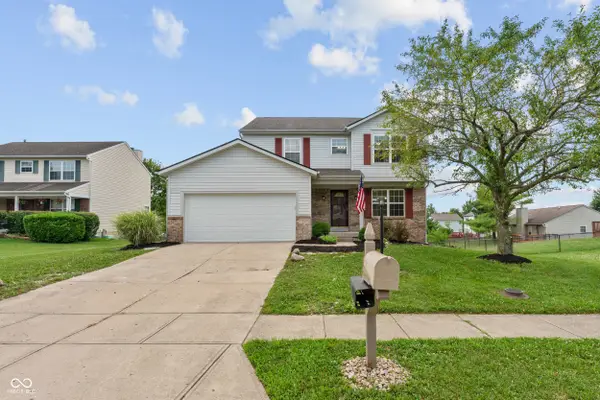 $325,000Active4 beds 3 baths2,424 sq. ft.
$325,000Active4 beds 3 baths2,424 sq. ft.10711 Regis Court, Indianapolis, IN 46239
MLS# 22051875Listed by: F.C. TUCKER COMPANY - New
 $444,900Active3 beds 3 baths4,115 sq. ft.
$444,900Active3 beds 3 baths4,115 sq. ft.12110 Sunrise Court, Indianapolis, IN 46229
MLS# 22052302Listed by: @PROPERTIES - New
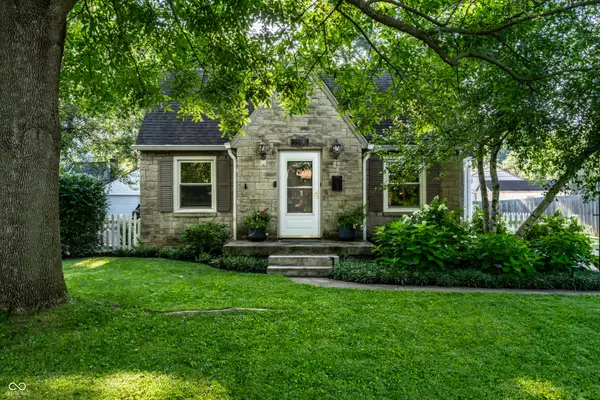 $414,900Active3 beds 2 baths2,490 sq. ft.
$414,900Active3 beds 2 baths2,490 sq. ft.5505 Rosslyn Avenue, Indianapolis, IN 46220
MLS# 22052903Listed by: F.C. TUCKER COMPANY - New
 $149,900Active3 beds 2 baths1,092 sq. ft.
$149,900Active3 beds 2 baths1,092 sq. ft.322 S Walcott Street, Indianapolis, IN 46201
MLS# 22053323Listed by: F.C. TUCKER COMPANY - New
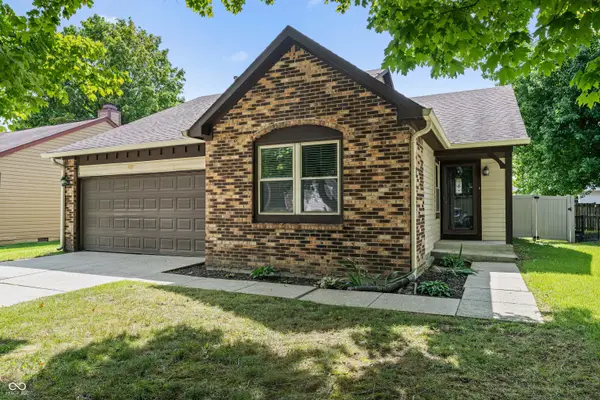 $209,900Active3 beds 2 baths1,252 sq. ft.
$209,900Active3 beds 2 baths1,252 sq. ft.5834 Petersen Court, Indianapolis, IN 46254
MLS# 22053437Listed by: RED OAK REAL ESTATE GROUP
