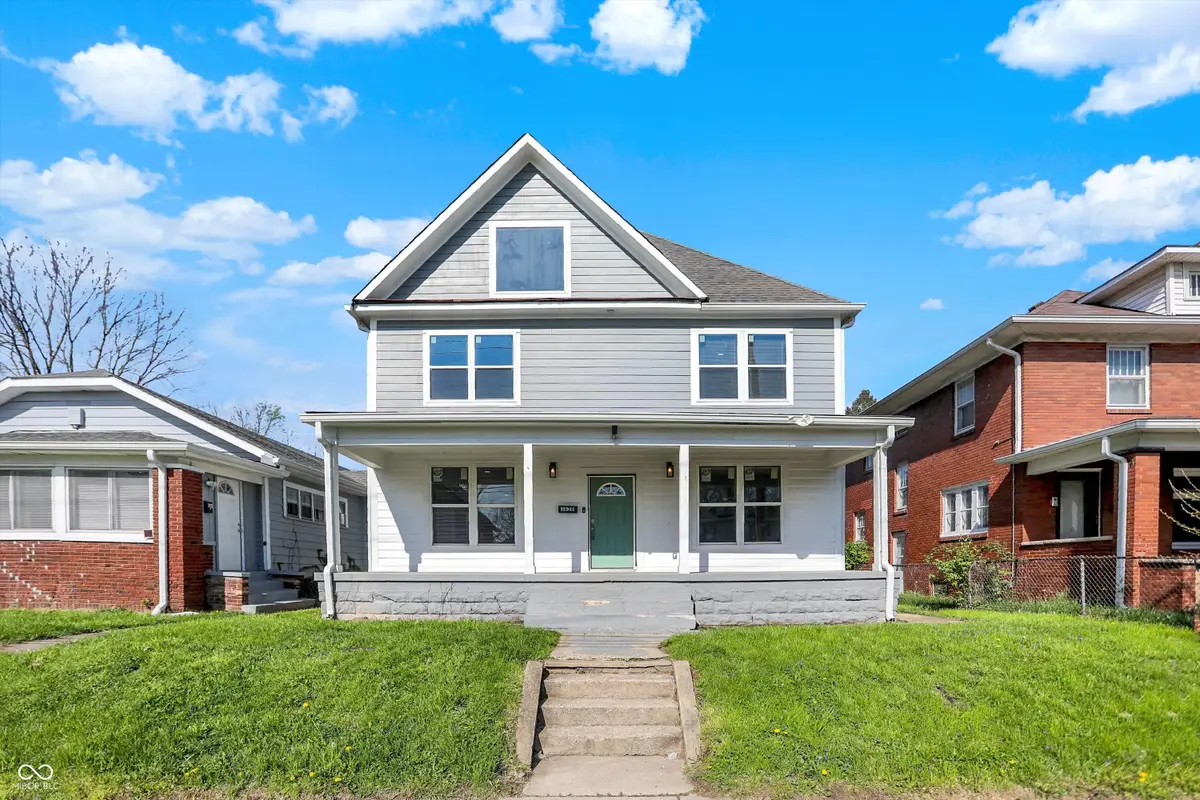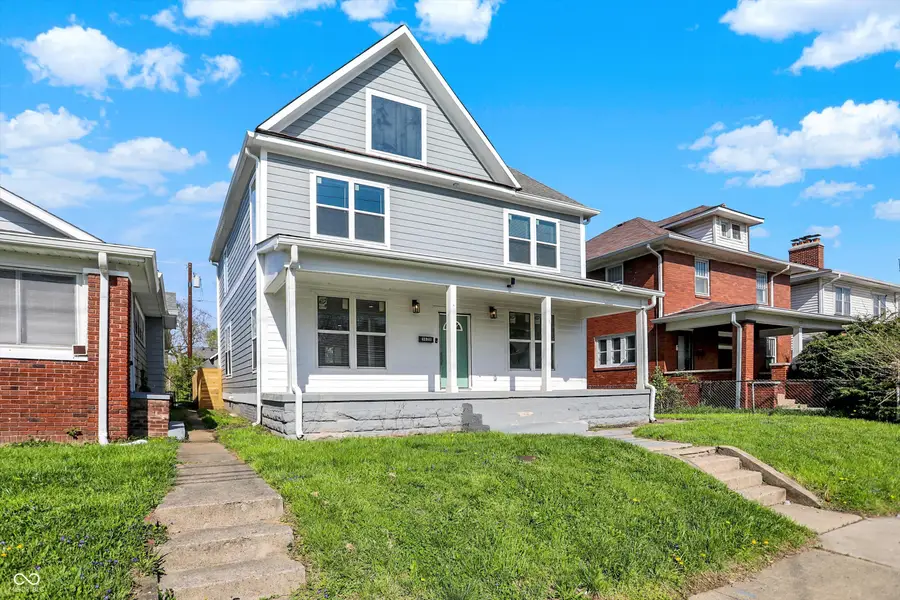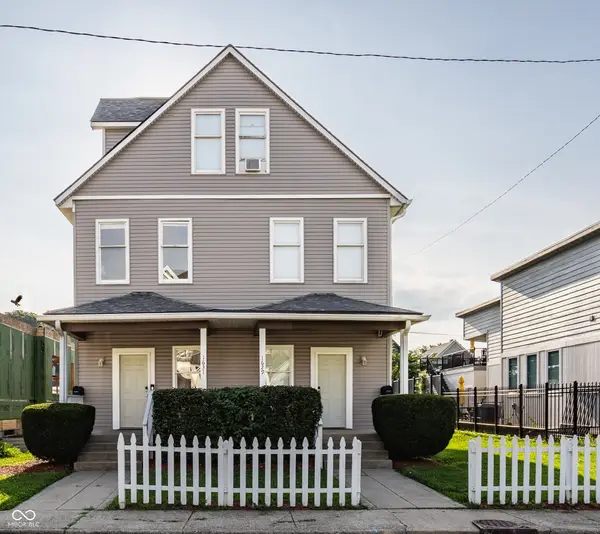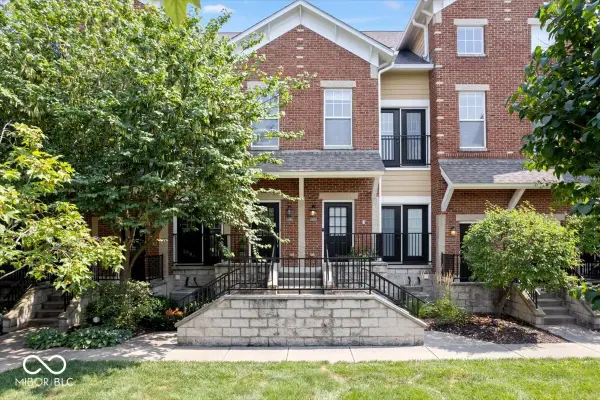3628 N Illinois Street, Indianapolis, IN 46208
Local realty services provided by:Schuler Bauer Real Estate ERA Powered



3628 N Illinois Street,Indianapolis, IN 46208
$285,000
- 4 Beds
- 3 Baths
- 2,348 sq. ft.
- Single family
- Active
Listed by:julien mills
Office:ocean air realty
MLS#:22034323
Source:IN_MIBOR
Price summary
- Price:$285,000
- Price per sq. ft.:$93.2
About this home
Beautiful down to the studs remodel! Step inside this well designed 4 bedroom home with optional 5th bedroom/office on main level. Open concept floorplan with center island. New laminate flooring and vinyl plank flooring cover the main level. All new electrical, plumbing, HVAC, roof, hardie board siding, gutters from 2022-2024. ADT security system conveys with property! Partially new sewer line! Partially new Rebuilt foundation in the back of home. Custom design primary suite with barn doors, ceramic tile flooring in primary closet, with wainscoting on walls. Plenty of details throughout the home give this house a charming and welcoming vibe. Partially finished basement with vinyl flooring and ceiling lighting. Rear private fence with opening for parking. 9 foot ceilings on main level with well placed cabinetry. 36 inch upper cabinets with dishwasher and sink in the island. Just a few minutes away from the Children's Museum. Less than 10 minutes away from downtown Indy. Large laundry room on main level with cabinetry. Come check out this beautiful home!
Contact an agent
Home facts
- Year built:1900
- Listing Id #:22034323
- Added:101 day(s) ago
- Updated:August 03, 2025 at 03:37 PM
Rooms and interior
- Bedrooms:4
- Total bathrooms:3
- Full bathrooms:2
- Half bathrooms:1
- Living area:2,348 sq. ft.
Heating and cooling
- Cooling:Central Electric
- Heating:Forced Air
Structure and exterior
- Year built:1900
- Building area:2,348 sq. ft.
- Lot area:0.12 Acres
Utilities
- Water:Public Water
Finances and disclosures
- Price:$285,000
- Price per sq. ft.:$93.2
New listings near 3628 N Illinois Street
- New
 $600,000Active-- beds -- baths
$600,000Active-- beds -- baths1629/1631 Carrollton Avenue, Indianapolis, IN 46202
MLS# 22053729Listed by: COMPASS INDIANA, LLC - New
 $279,000Active4 beds 2 baths4,796 sq. ft.
$279,000Active4 beds 2 baths4,796 sq. ft.6115 E 56th Street, Indianapolis, IN 46226
MLS# 22054255Listed by: UNITED REAL ESTATE INDPLS - New
 $125,000Active3 beds 2 baths1,969 sq. ft.
$125,000Active3 beds 2 baths1,969 sq. ft.1521 N Temple Avenue, Indianapolis, IN 46201
MLS# 22054437Listed by: RICHFIELD REALTY GROUP - New
 $365,000Active4 beds 3 baths2,038 sq. ft.
$365,000Active4 beds 3 baths2,038 sq. ft.6716 Caribou Court, Indianapolis, IN 46278
MLS# 22054432Listed by: GRANGE REAL ESTATE - New
 $193,000Active3 beds 1 baths1,197 sq. ft.
$193,000Active3 beds 1 baths1,197 sq. ft.855 S Sheffield Avenue, Indianapolis, IN 46221
MLS# 22054060Listed by: CITYPLACE REALTY - New
 $264,000Active3 beds 2 baths2,050 sq. ft.
$264,000Active3 beds 2 baths2,050 sq. ft.3431 Royal Oak Drive, Indianapolis, IN 46227
MLS# 22054425Listed by: BIRCH RIVER REALTY LLC - New
 $245,000Active3 beds 2 baths1,356 sq. ft.
$245,000Active3 beds 2 baths1,356 sq. ft.3622 Poinsettia Drive, Indianapolis, IN 46227
MLS# 22054422Listed by: KELLER WILLIAMS INDY METRO S - New
 $275,000Active2 beds 1 baths1,231 sq. ft.
$275,000Active2 beds 1 baths1,231 sq. ft.1117 Reserve Way, Indianapolis, IN 46220
MLS# 22050247Listed by: MIKE THOMAS ASSOCIATES - New
 $325,000Active3 beds 4 baths2,064 sq. ft.
$325,000Active3 beds 4 baths2,064 sq. ft.6542 W 71st Street, Indianapolis, IN 46278
MLS# 22054015Listed by: ROYAL REALTY GROUP LLC - New
 $264,900Active3 beds 2 baths1,719 sq. ft.
$264,900Active3 beds 2 baths1,719 sq. ft.1225 N Lesley Avenue, Indianapolis, IN 46219
MLS# 22054098Listed by: NEW QUANTUM REALTY GROUP
