3944 Highcrest Road, Indianapolis, IN 46239
Local realty services provided by:Schuler Bauer Real Estate ERA Powered
3944 Highcrest Road,Indianapolis, IN 46239
$374,990
- 5 Beds
- 3 Baths
- 2,830 sq. ft.
- Single family
- Pending
Listed by: jennifer mencias
Office: m/i homes of indiana, l.p.
MLS#:22056367
Source:IN_MIBOR
Price summary
- Price:$374,990
- Price per sq. ft.:$132.51
About this home
Discover this stunning new construction home for sale in Indianapolis! This well-designed 5-bedroom, 3-bathroom home offers an abundance of thoughtfully planned living space. Highlights of this beautiful home include a 2.5-car garage, a first-floor guest room, an open-concept living space, a walk-in kitchen pantry, a spacious loft, and more! This home showcases quality design throughout, featuring an open-concept layout that seamlessly connects the main living areas. The upstairs owner's bedroom provides a private retreat with its own en-suite bathroom, while the additional 4 bedrooms offer flexible space for family, guests, or home office needs. The location offers excellent proximity to local parks, providing outdoor recreation opportunities just minutes from your front door. The neighborhood setting creates a welcoming environment for families and individuals alike. This new construction home eliminates the uncertainty of older homes while providing the latest in design and construction standards. The 3 bathrooms ensure convenience for busy households, while the generous square footage allows for comfortable living without feeling cramped. Experience the benefits of new construction living in this thoughtfully designed home that combines practical functionality with quality craftsmanship in a desirable Indianapolis neighborhood!
Contact an agent
Home facts
- Year built:2025
- Listing ID #:22056367
- Added:90 day(s) ago
- Updated:November 11, 2025 at 08:51 AM
Rooms and interior
- Bedrooms:5
- Total bathrooms:3
- Full bathrooms:3
- Living area:2,830 sq. ft.
Heating and cooling
- Cooling:Central Electric
- Heating:Forced Air
Structure and exterior
- Year built:2025
- Building area:2,830 sq. ft.
- Lot area:0.21 Acres
Schools
- High school:Franklin Central High School
- Middle school:Franklin Central Junior High
- Elementary school:Thompson Crossing Elementary Sch
Utilities
- Water:Public Water
Finances and disclosures
- Price:$374,990
- Price per sq. ft.:$132.51
New listings near 3944 Highcrest Road
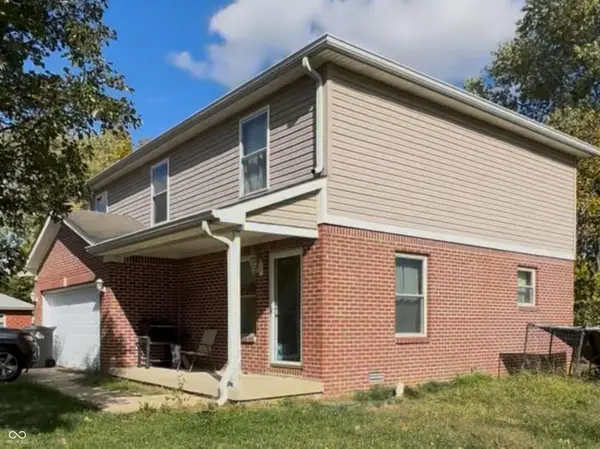 $200,000Pending3 beds 3 baths1,624 sq. ft.
$200,000Pending3 beds 3 baths1,624 sq. ft.1223 Glenhall Circle, Indianapolis, IN 46241
MLS# 22072815Listed by: TRUEBLOOD REAL ESTATE- New
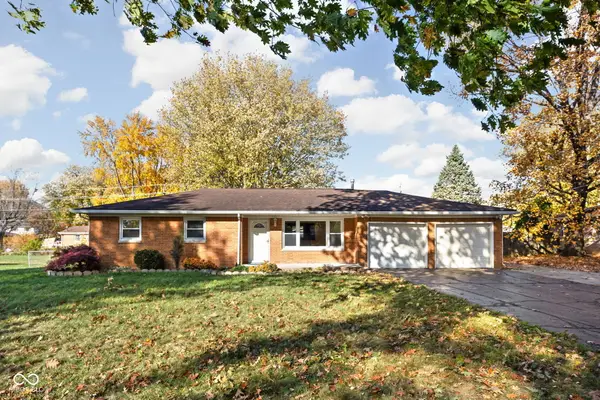 $250,000Active3 beds 1 baths1,058 sq. ft.
$250,000Active3 beds 1 baths1,058 sq. ft.6904 W Lockerbie Drive, Indianapolis, IN 46214
MLS# 22072776Listed by: BLUPRINT REAL ESTATE GROUP - New
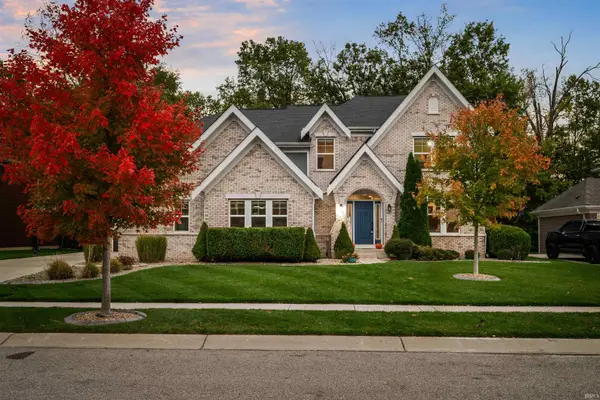 $774,900Active4 beds 5 baths4,600 sq. ft.
$774,900Active4 beds 5 baths4,600 sq. ft.7225 Henderickson Lane, Indianapolis, IN 46237
MLS# 202545509Listed by: LAND PRO REALTY - New
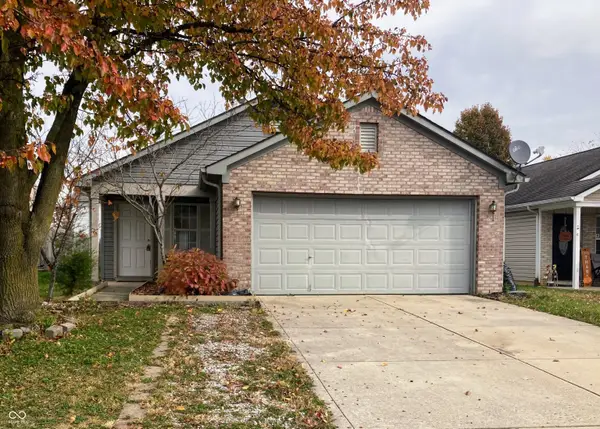 $240,000Active3 beds 2 baths1,240 sq. ft.
$240,000Active3 beds 2 baths1,240 sq. ft.5661 Sweet River Drive, Indianapolis, IN 46221
MLS# 22072729Listed by: JENEENE WEST REALTY, LLC - New
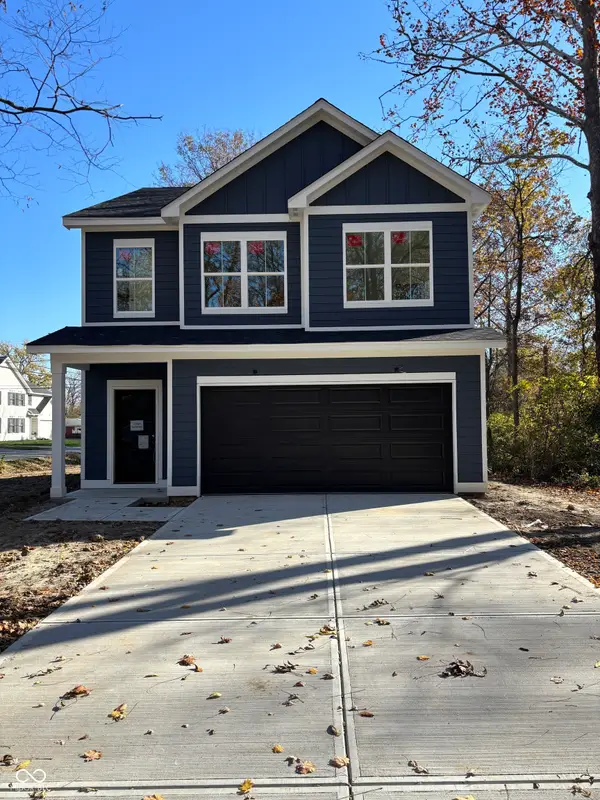 $514,990Active3 beds 3 baths1,756 sq. ft.
$514,990Active3 beds 3 baths1,756 sq. ft.10481 Cornell Street, Carmel, IN 46280
MLS# 22072772Listed by: DB REALTY GROUP, LLC - New
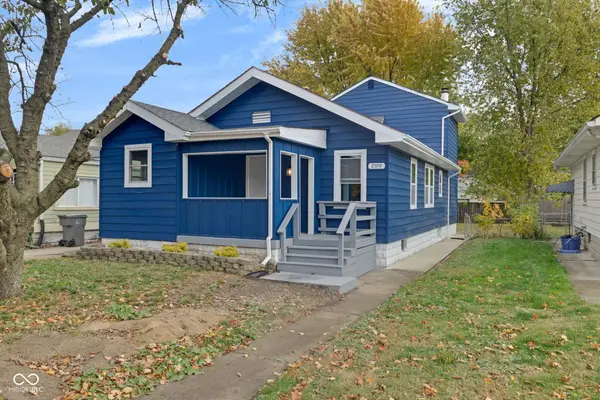 $260,000Active3 beds 2 baths1,464 sq. ft.
$260,000Active3 beds 2 baths1,464 sq. ft.2509 S New Jersey Street, Indianapolis, IN 46225
MLS# 22072347Listed by: F.C. TUCKER COMPANY - New
 $470,000Active4 beds 4 baths3,724 sq. ft.
$470,000Active4 beds 4 baths3,724 sq. ft.7156 Maple Bluff Place, Indianapolis, IN 46236
MLS# 22072548Listed by: HODGES REALTY, LLC - New
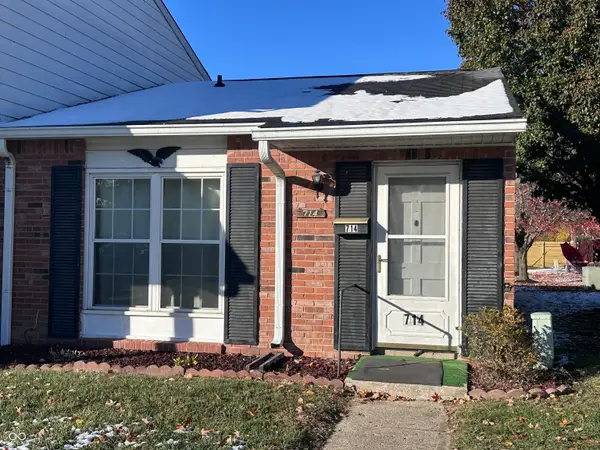 $101,500Active1 beds 1 baths640 sq. ft.
$101,500Active1 beds 1 baths640 sq. ft.714 Southfield Court, Indianapolis, IN 46227
MLS# 22072687Listed by: HENADY LIVE + WORK - New
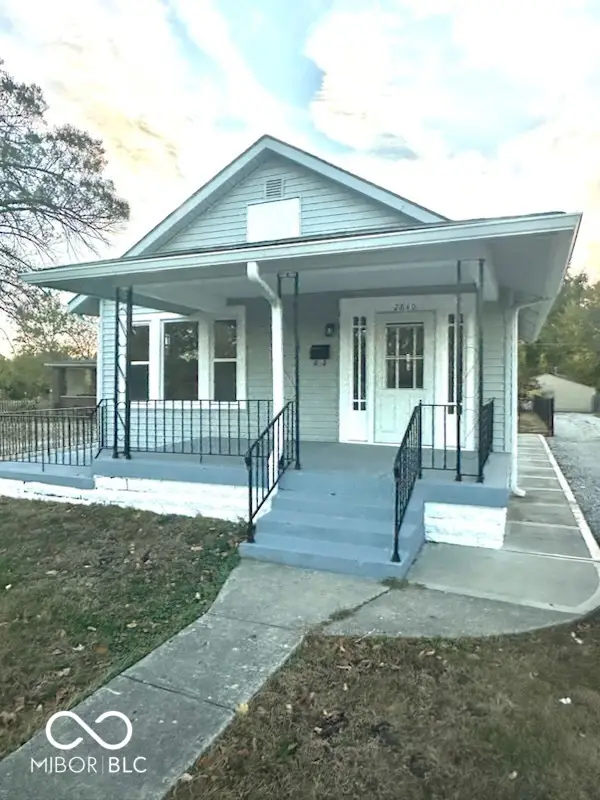 $199,000Active2 beds 1 baths1,824 sq. ft.
$199,000Active2 beds 1 baths1,824 sq. ft.2840 S Meridian Street, Indianapolis, IN 46225
MLS# 22072715Listed by: REALTY OF AMERICA LLC - New
 $164,500Active3 beds 2 baths1,201 sq. ft.
$164,500Active3 beds 2 baths1,201 sq. ft.3225 W 62nd Street, Indianapolis, IN 46268
MLS# 22072769Listed by: RED BRIDGE REAL ESTATE
