408 Ottawa Drive, Indianapolis, IN 46217
Local realty services provided by:Schuler Bauer Real Estate ERA Powered
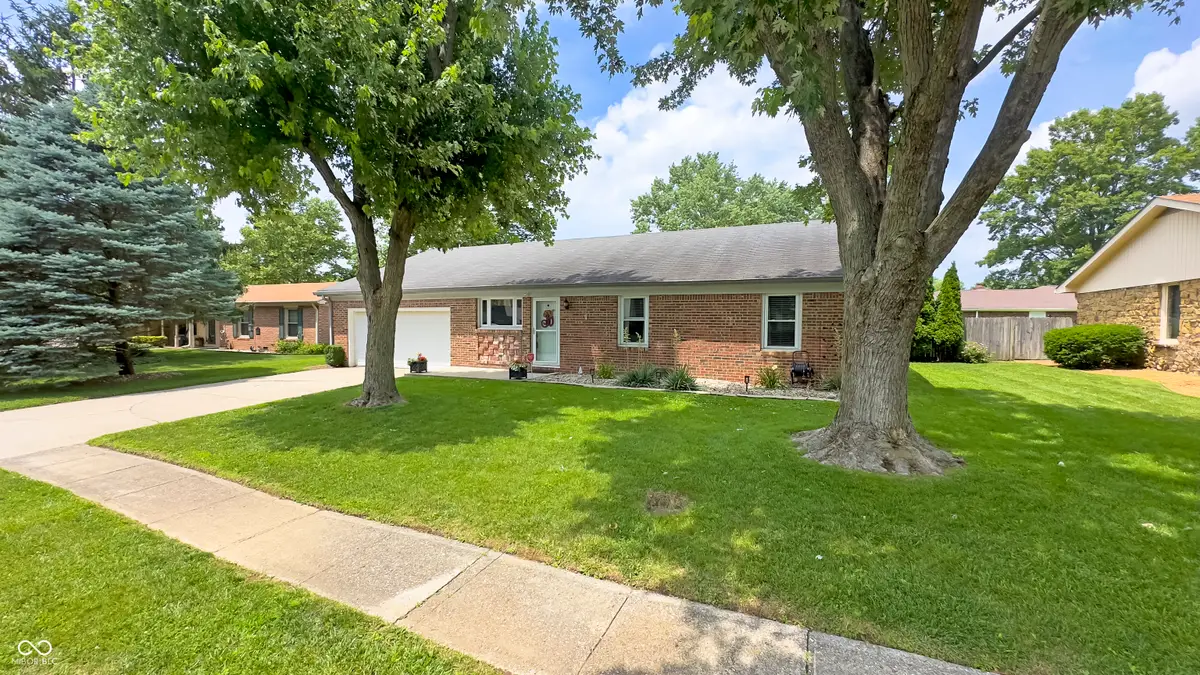

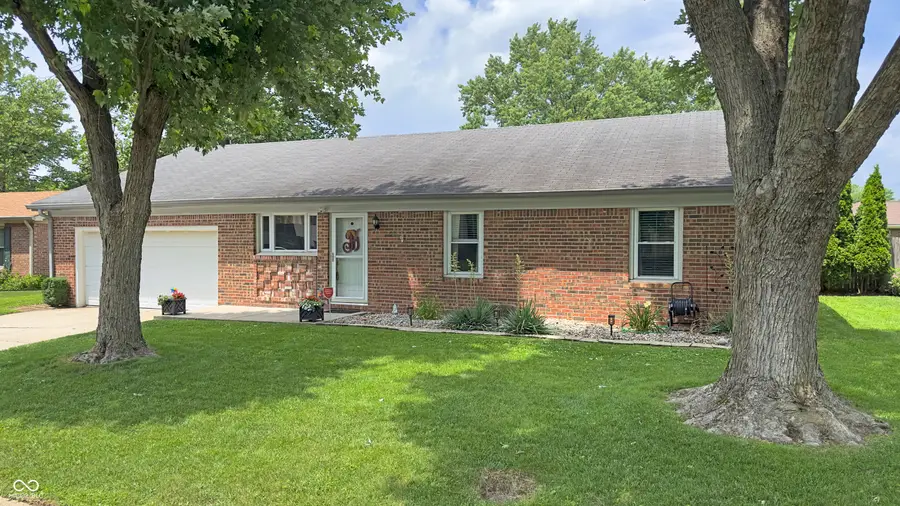
Listed by:lori ann meyer
Office:highgarden real estate
MLS#:22045923
Source:IN_MIBOR
Price summary
- Price:$275,000
- Price per sq. ft.:$172.52
About this home
This adorable home welcomes you with inviting charm! Be ready to return its embrace with open arms! This spacious ranch is more than just a house; it's a haven awaiting your personal touches. Step into the living room with crown molding & LVP flooring, or the separate family room which are ready to host gatherings or provide a serene backdrop for quiet evenings. The kitchen, complete with a tile backsplash and island/bar, offers the perfect setting for whipping up culinary masterpieces from the pantry which is just inside the laundry area! Imagine yourself enjoying a casual breakfast at the bar, or preparing a feast for friends. The primary bedroom has enough room for a sitting area or desk; two large closets as well as a private bathroom with jetted tub and separate walk-in shower. Outside, the fenced backyard offers a private, fenced oasis, complete with a deck large enough for an outdoor dining area. Envision lazy afternoons spent lounging on the deck, or hosting memorable dinners under the stars. The shed provides ample storage space for all your outdoor essentials. This residence includes three bedrooms and 2 full baths, offering flexibility for guests or creating personalized spaces for work and play as well as lots of storage space. With all these features, this property offers a delightful blend of comfort and convenience, creating a space where memories are waiting to be made!
Contact an agent
Home facts
- Year built:1980
- Listing Id #:22045923
- Added:42 day(s) ago
- Updated:July 01, 2025 at 07:53 AM
Rooms and interior
- Bedrooms:3
- Total bathrooms:2
- Full bathrooms:2
- Living area:1,594 sq. ft.
Heating and cooling
- Heating:Heat Pump
Structure and exterior
- Year built:1980
- Building area:1,594 sq. ft.
- Lot area:0.2 Acres
Schools
- High school:Perry Meridian High School
- Middle school:Perry Meridian Middle School
- Elementary school:Douglas MacArthur Elementary Sch
Utilities
- Water:City/Municipal
Finances and disclosures
- Price:$275,000
- Price per sq. ft.:$172.52
New listings near 408 Ottawa Drive
- New
 $164,900Active2 beds 2 baths1,218 sq. ft.
$164,900Active2 beds 2 baths1,218 sq. ft.125 Neal Avenue, Indianapolis, IN 46222
MLS# 22053445Listed by: BERKSHIRE HATHAWAY HOME - New
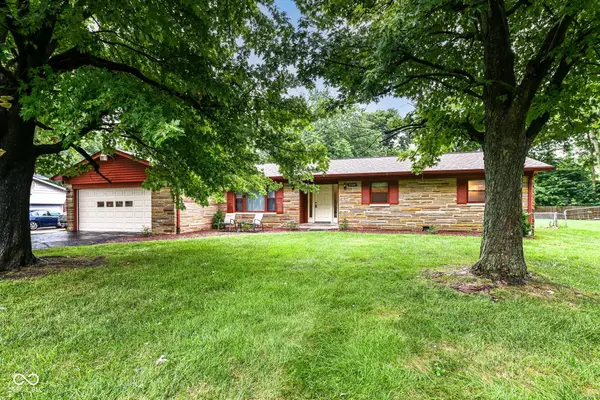 $309,900Active3 beds 2 baths2,049 sq. ft.
$309,900Active3 beds 2 baths2,049 sq. ft.7209 Lindenwood Drive, Indianapolis, IN 46227
MLS# 22053921Listed by: THE MODGLIN GROUP - New
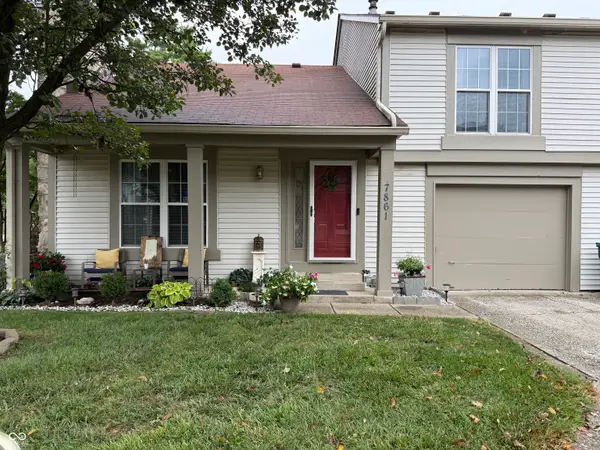 $165,000Active1 beds 2 baths965 sq. ft.
$165,000Active1 beds 2 baths965 sq. ft.7861 Hunters Path, Indianapolis, IN 46214
MLS# 22054102Listed by: AMR REAL ESTATE LLC - New
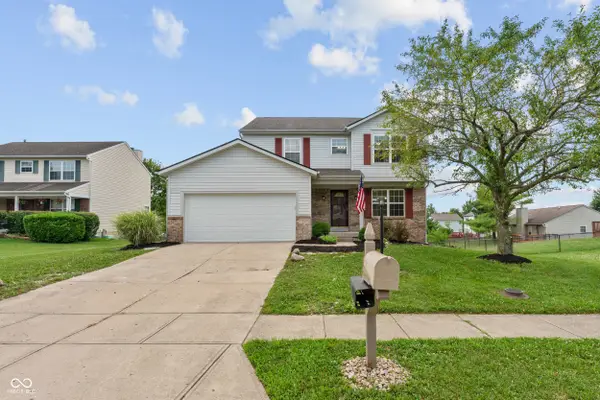 $325,000Active4 beds 3 baths2,424 sq. ft.
$325,000Active4 beds 3 baths2,424 sq. ft.10711 Regis Court, Indianapolis, IN 46239
MLS# 22051875Listed by: F.C. TUCKER COMPANY - New
 $444,900Active3 beds 3 baths4,115 sq. ft.
$444,900Active3 beds 3 baths4,115 sq. ft.12110 Sunrise Court, Indianapolis, IN 46229
MLS# 22052302Listed by: @PROPERTIES - New
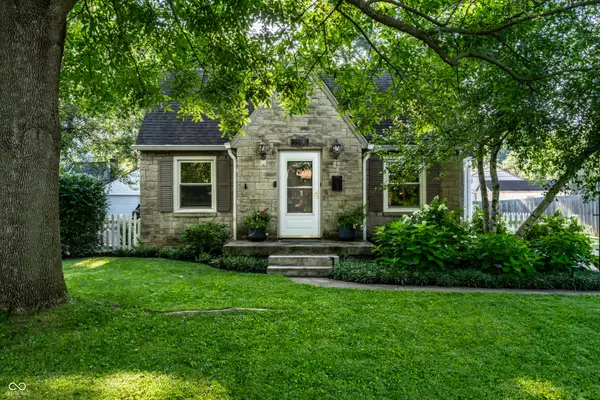 $414,900Active3 beds 2 baths2,490 sq. ft.
$414,900Active3 beds 2 baths2,490 sq. ft.5505 Rosslyn Avenue, Indianapolis, IN 46220
MLS# 22052903Listed by: F.C. TUCKER COMPANY - New
 $149,900Active3 beds 2 baths1,092 sq. ft.
$149,900Active3 beds 2 baths1,092 sq. ft.322 S Walcott Street, Indianapolis, IN 46201
MLS# 22053323Listed by: F.C. TUCKER COMPANY - New
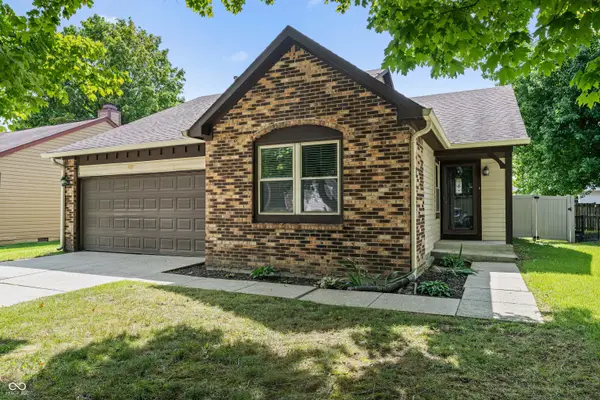 $209,900Active3 beds 2 baths1,252 sq. ft.
$209,900Active3 beds 2 baths1,252 sq. ft.5834 Petersen Court, Indianapolis, IN 46254
MLS# 22053437Listed by: RED OAK REAL ESTATE GROUP - New
 $199,900Active3 beds 1 baths1,260 sq. ft.
$199,900Active3 beds 1 baths1,260 sq. ft.950 N Eaton Avenue, Indianapolis, IN 46219
MLS# 22053892Listed by: REDFIN CORPORATION - Open Sun, 1 to 3pmNew
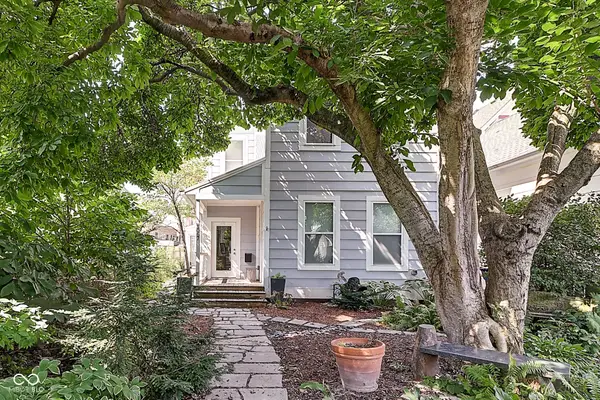 $650,000Active4 beds 3 baths1,781 sq. ft.
$650,000Active4 beds 3 baths1,781 sq. ft.1067 Hosbrook Street, Indianapolis, IN 46203
MLS# 22053897Listed by: F.C. TUCKER COMPANY

