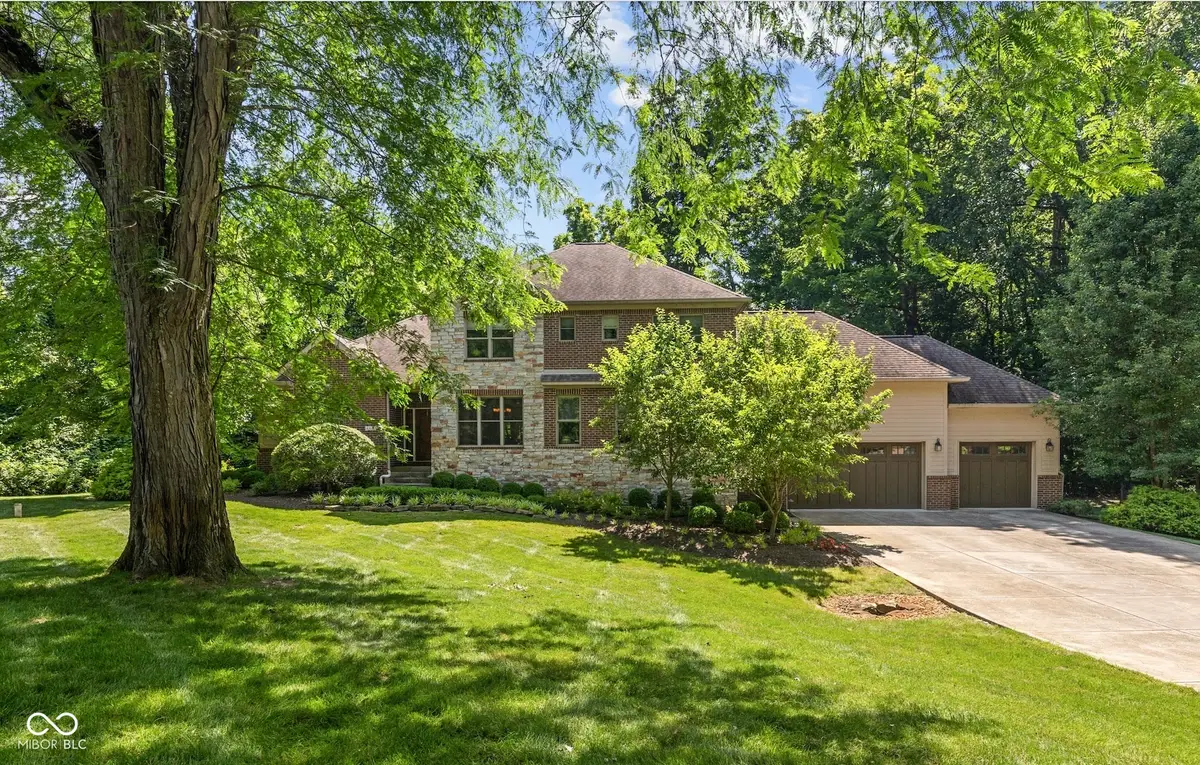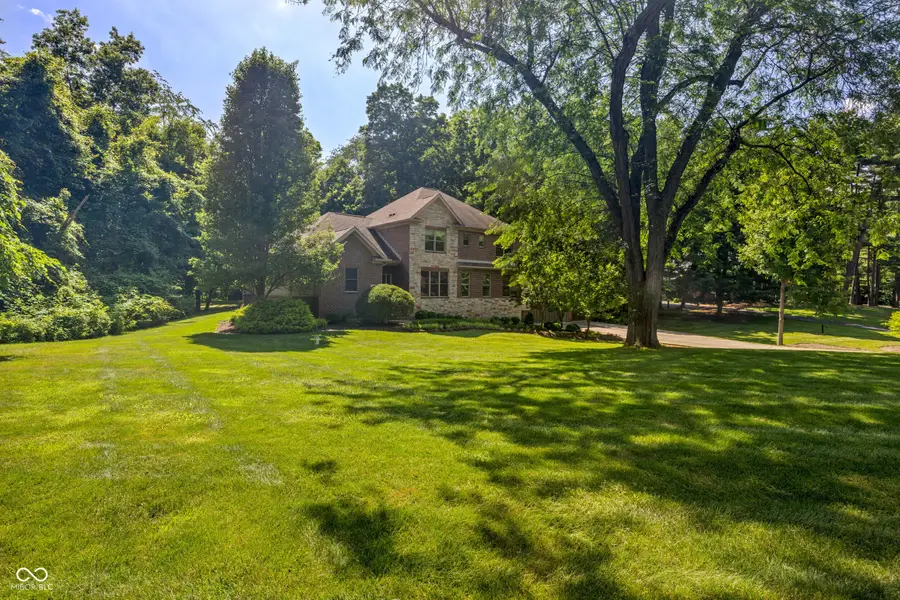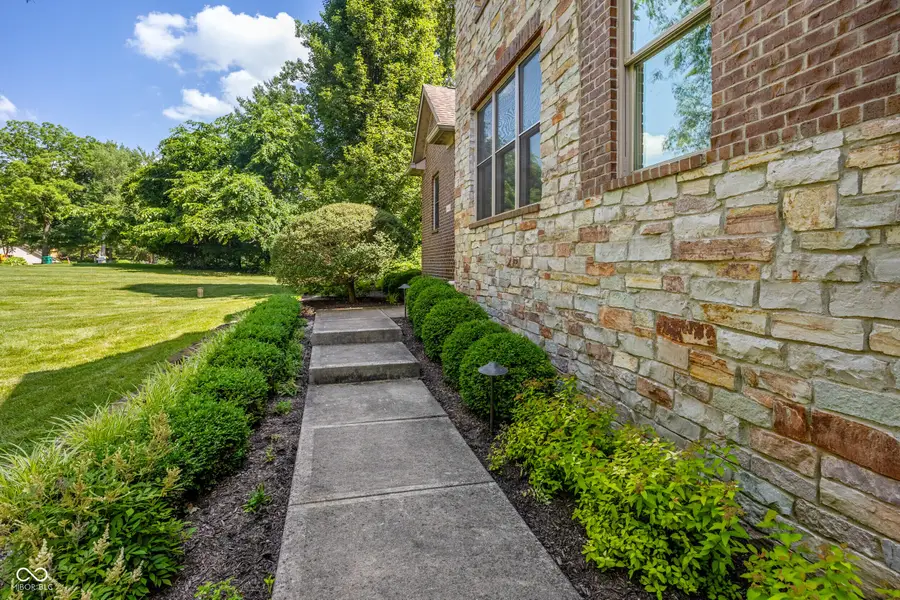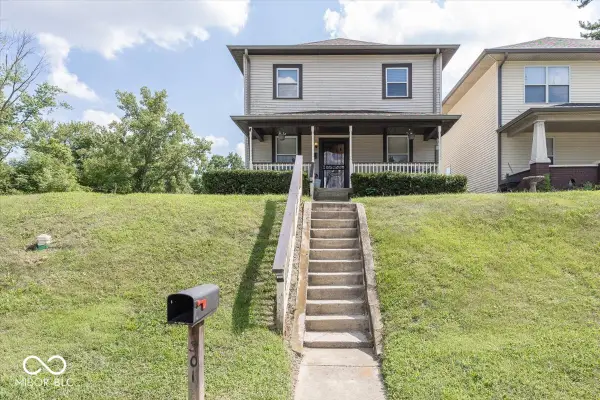4446 Lakeridge Drive, Indianapolis, IN 46234
Local realty services provided by:Schuler Bauer Real Estate ERA Powered



Listed by:todd ferris
Office:ferris property group
MLS#:22045121
Source:IN_MIBOR
Price summary
- Price:$999,500
- Price per sq. ft.:$246.49
About this home
"LOOKS LIKE I PICKED THE WRONG WEEK TO QUIT SNIFFING GLUE." (Name that movie?!!) Skip the glue! This would be the wrong week for you to miss out on this incredible opportunity of over 3 acres on Eagle Creek Reservoir.....oh, and an incredible home to boot!! The primary suite shows the custom touches with a tray ceiling, crown molding, direct access to the covered patio, a massive ensuite bathroom with tile shower and large tub, as well as a giant walk-in closet. Your kitchen features granite countertops, GE appliances, custom cabinetry, walk-in pantry, eat-in kitchen and additional seating at the island. You can also entertain your guests indoors in the formal Living Room with gas fireplace and/or the formal Dining Room with wainscoting, decorative columns and sconce lighting! Attention to detail was not missed, as you can tell! Looking for a place to relax? Enjoy the Hearth Room on the main floor with its own gas fireplace or head upstairs to the oversized loft with built-in media cabinets and bar! Additional interior features include 3 guest bedrooms, in-home office, laundry room, a 3-car garage, extra storage in the mechanical room, reverse osmosis system, and custom features throughout. And that's just the inside! Head outside to relax and watch your favorite show on the massive covered patio with retractable screens, wood-burning fireplace, granite-topped bar with built-in grill and refrigerator, all privately surrounded with your 3.3 acres of woods and water! (Additional exterior features include irrigation system and invisible fence.) Finally, enjoy a short stroll to your own custom built dock with quiet access to all that Eagle Creek Reservoir has to offer! (Imagine the joy of a pontoon ride home after a dinner at Rick's Boatyard!!) All of this and your a short distance to all that Indianapolis has to offer! Do not miss out!!
Contact an agent
Home facts
- Year built:2013
- Listing Id #:22045121
- Added:49 day(s) ago
- Updated:July 08, 2025 at 03:37 PM
Rooms and interior
- Bedrooms:4
- Total bathrooms:4
- Full bathrooms:3
- Half bathrooms:1
- Living area:3,855 sq. ft.
Heating and cooling
- Cooling:Central Electric
- Heating:Forced Air
Structure and exterior
- Year built:2013
- Building area:3,855 sq. ft.
- Lot area:3.29 Acres
Schools
- High school:Pike High School
Utilities
- Water:Well
Finances and disclosures
- Price:$999,500
- Price per sq. ft.:$246.49
New listings near 4446 Lakeridge Drive
- New
 $229,000Active3 beds 1 baths1,233 sq. ft.
$229,000Active3 beds 1 baths1,233 sq. ft.1335 N Linwood Avenue, Indianapolis, IN 46201
MLS# 22055900Listed by: NEW QUANTUM REALTY GROUP - New
 $369,500Active3 beds 2 baths1,275 sq. ft.
$369,500Active3 beds 2 baths1,275 sq. ft.10409 Barmore Avenue, Indianapolis, IN 46280
MLS# 22056446Listed by: CENTURY 21 SCHEETZ - New
 $79,000Active2 beds 1 baths776 sq. ft.
$79,000Active2 beds 1 baths776 sq. ft.2740 E 37th Street, Indianapolis, IN 46218
MLS# 22056662Listed by: EVERHART STUDIO, LTD. - New
 $79,000Active2 beds 1 baths696 sq. ft.
$79,000Active2 beds 1 baths696 sq. ft.3719 Kinnear Avenue, Indianapolis, IN 46218
MLS# 22056663Listed by: EVERHART STUDIO, LTD. - New
 $150,000Active3 beds 2 baths1,082 sq. ft.
$150,000Active3 beds 2 baths1,082 sq. ft.2740 N Rural Street, Indianapolis, IN 46218
MLS# 22056665Listed by: EVERHART STUDIO, LTD. - New
 $140,000Active4 beds 2 baths1,296 sq. ft.
$140,000Active4 beds 2 baths1,296 sq. ft.2005 N Bancroft Street, Indianapolis, IN 46218
MLS# 22056666Listed by: EVERHART STUDIO, LTD. - New
 $199,000Active4 beds 1 baths2,072 sq. ft.
$199,000Active4 beds 1 baths2,072 sq. ft.2545 Broadway Street, Indianapolis, IN 46205
MLS# 22056694Listed by: @PROPERTIES - New
 $135,000Active3 beds 1 baths1,500 sq. ft.
$135,000Active3 beds 1 baths1,500 sq. ft.1301 W 34th Street, Indianapolis, IN 46208
MLS# 22056830Listed by: BLK KEY REALTY - New
 $309,900Active3 beds 2 baths1,545 sq. ft.
$309,900Active3 beds 2 baths1,545 sq. ft.7515 Davis Lane, Indianapolis, IN 46236
MLS# 22052912Listed by: F.C. TUCKER COMPANY - New
 $590,000Active4 beds 4 baths3,818 sq. ft.
$590,000Active4 beds 4 baths3,818 sq. ft.7474 Oakland Hills Drive, Indianapolis, IN 46236
MLS# 22055624Listed by: KELLER WILLIAMS INDY METRO S
