4601 Fairhope Drive, Indianapolis, IN 46237
Local realty services provided by:Schuler Bauer Real Estate ERA Powered

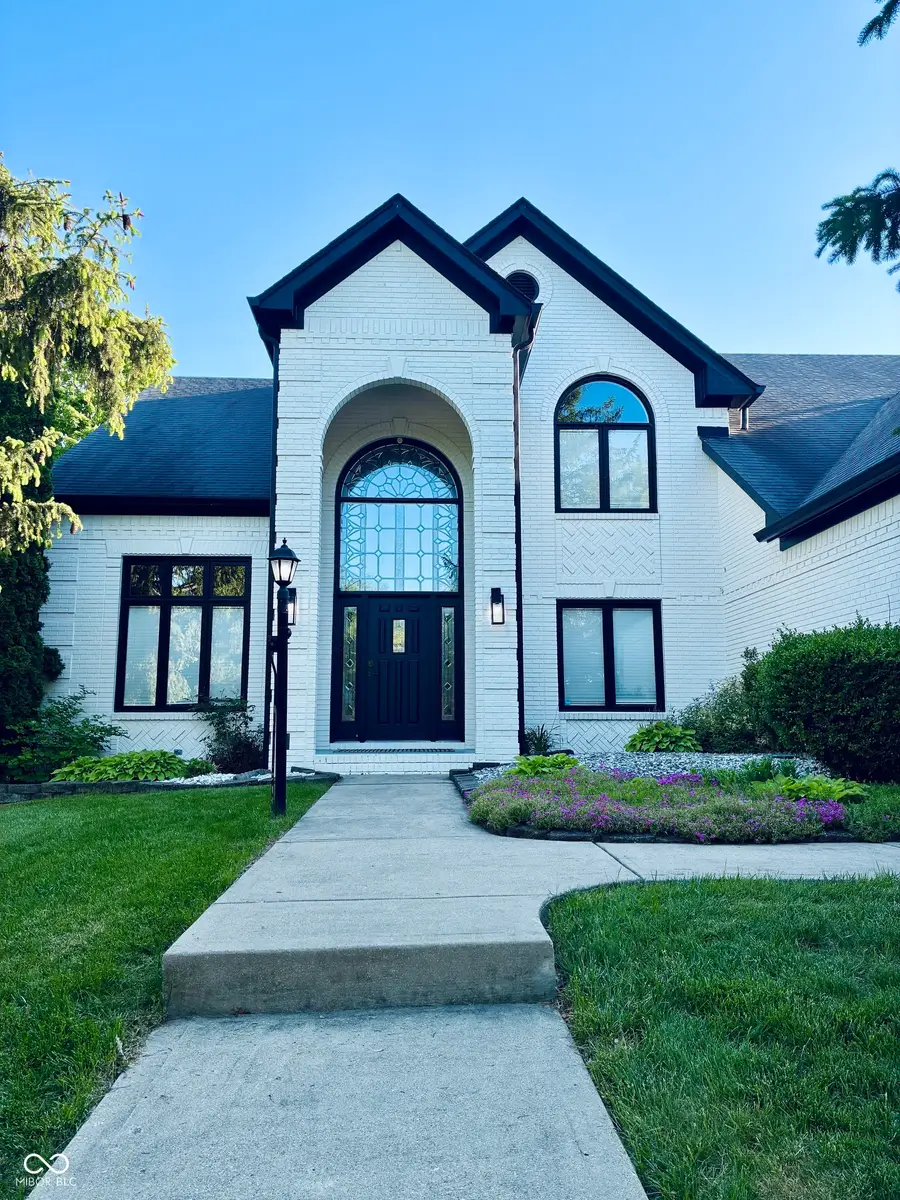
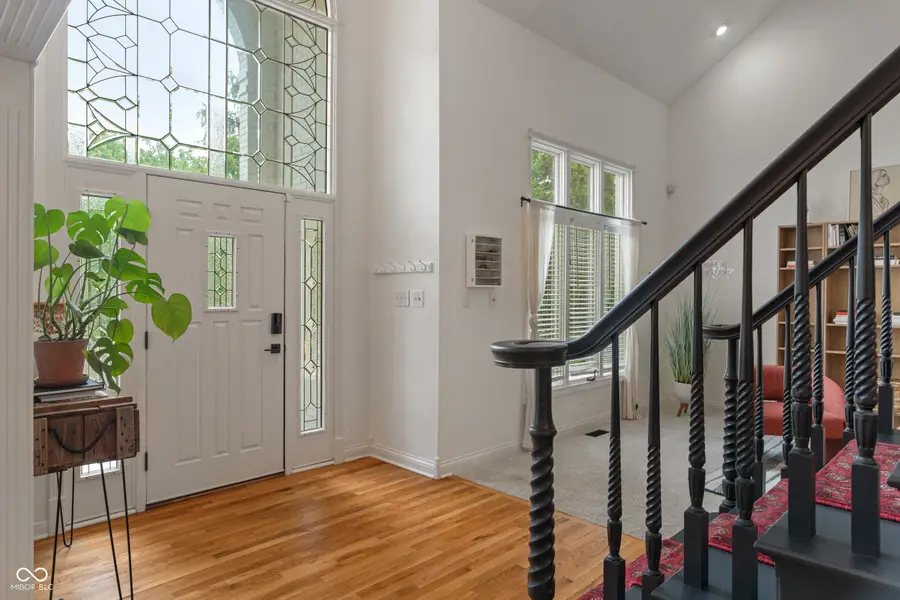
4601 Fairhope Drive,Indianapolis, IN 46237
$657,000
- 5 Beds
- 4 Baths
- 5,118 sq. ft.
- Single family
- Pending
Listed by:marcy renken
Office:ferris property group
MLS#:22037773
Source:IN_MIBOR
Price summary
- Price:$657,000
- Price per sq. ft.:$128.37
About this home
ELEGANT, MODERN SANCTUARY WITH CUSTOM DETAILS: Step into over 5,100 sq ft of refined living where custom craftsmanship and modern serenity meet. Wood beams, built-in bookshelves, and arched doorways add warmth and character. The dramatic two-story foyer features a grand arched window and striking staircase. Hardwood floors flow from the foyer into the sleek kitchen, boasting white cabinetry, quartz counters, a farmhouse sink, glass-front cabinets, and a counter-height breakfast bar-perfect for gatherings and everyday moments. SOARING CEILINGS & DISTINCTIVE DESIGN: Cathedral, vaulted, and tray ceilings fill the home with light and create a sense of grandeur. The dining room is a showpiece with hexagonal tile and custom wall molding-ideal for memorable dinners. A cozy family room with gas fireplace invites relaxation. VERSATILE & FUNCTIONAL SPACES: Enjoy flexible living areas like the sunlit tiled playroom (ideal as a den or office) and a glass-enclosed porch. The mudroom blends style and function with a built-in bench, hooks, and dedicated dog shower. Upstairs, five bedrooms with custom touches offer ample space. The primary suite impresses with gas fireplace, cathedral ceiling, dual closets, and a spa-inspired bath featuring a tiled walk-in shower, freestanding soaking tub, dual vanities, and marble floors. Laundry is conveniently upstairs with a utility sink. ENTERTAIN & RELAX: The finished basement includes a living area with gas fireplace, wet bar kitchenette, full bath, guest room, and flex space. A four-car garage provides abundant storage. Step outside to a fenced backyard oasis with a two-tier deck and hot tub-your private retreat for entertaining or unwinding. WOW FACTOR & DISTINCTIVE ELEGANCE: Meticulously transformed with custom details and modern style, this home delivers an exceptional living experience. Don't miss this rare opportunity-schedule your private tour today and experience exceptional living at its finest.
Contact an agent
Home facts
- Year built:1994
- Listing Id #:22037773
- Added:57 day(s) ago
- Updated:July 01, 2025 at 07:53 AM
Rooms and interior
- Bedrooms:5
- Total bathrooms:4
- Full bathrooms:3
- Half bathrooms:1
- Living area:5,118 sq. ft.
Heating and cooling
- Heating:Forced Air
Structure and exterior
- Year built:1994
- Building area:5,118 sq. ft.
- Lot area:0.29 Acres
Utilities
- Water:City/Municipal
Finances and disclosures
- Price:$657,000
- Price per sq. ft.:$128.37
New listings near 4601 Fairhope Drive
- New
 $145,000Active3 beds 1 baths975 sq. ft.
$145,000Active3 beds 1 baths975 sq. ft.1610 N Coolidge Avenue, Indianapolis, IN 46219
MLS# 22053544Listed by: KELLER WILLIAMS INDY METRO S - New
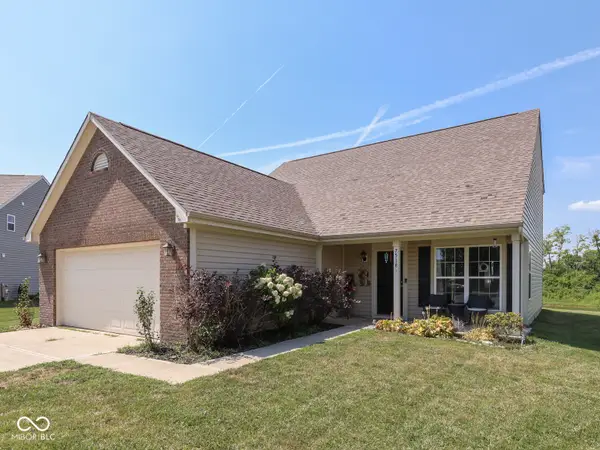 $300,000Active3 beds 3 baths1,684 sq. ft.
$300,000Active3 beds 3 baths1,684 sq. ft.7518 Boundary Bay Court, Indianapolis, IN 46217
MLS# 22053965Listed by: JEFF PAXSON TEAM - New
 $164,900Active2 beds 2 baths1,218 sq. ft.
$164,900Active2 beds 2 baths1,218 sq. ft.125 Neal Avenue, Indianapolis, IN 46222
MLS# 22053445Listed by: BERKSHIRE HATHAWAY HOME - New
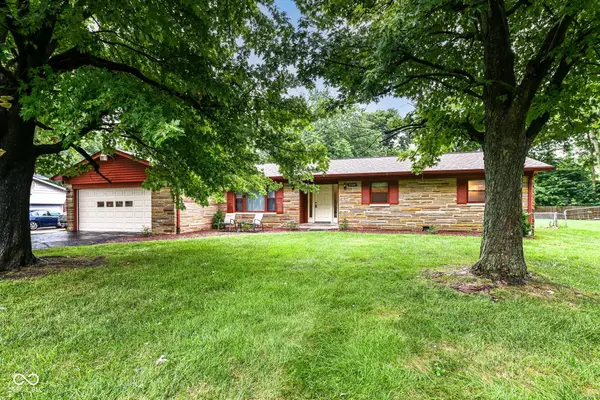 $309,900Active3 beds 2 baths2,049 sq. ft.
$309,900Active3 beds 2 baths2,049 sq. ft.7209 Lindenwood Drive, Indianapolis, IN 46227
MLS# 22053921Listed by: THE MODGLIN GROUP - New
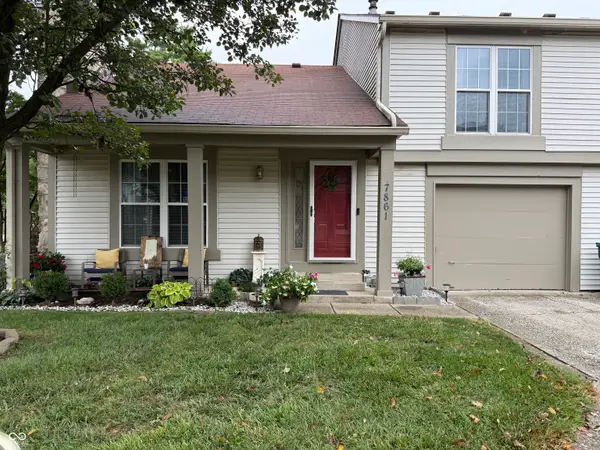 $165,000Active1 beds 2 baths965 sq. ft.
$165,000Active1 beds 2 baths965 sq. ft.7861 Hunters Path, Indianapolis, IN 46214
MLS# 22054102Listed by: AMR REAL ESTATE LLC - New
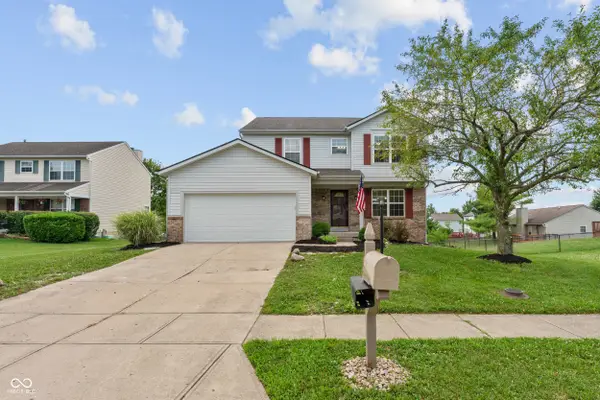 $325,000Active4 beds 3 baths2,424 sq. ft.
$325,000Active4 beds 3 baths2,424 sq. ft.10711 Regis Court, Indianapolis, IN 46239
MLS# 22051875Listed by: F.C. TUCKER COMPANY - New
 $444,900Active3 beds 3 baths4,115 sq. ft.
$444,900Active3 beds 3 baths4,115 sq. ft.12110 Sunrise Court, Indianapolis, IN 46229
MLS# 22052302Listed by: @PROPERTIES - New
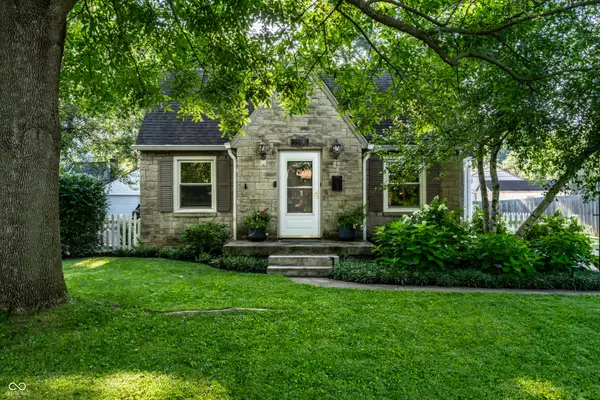 $414,900Active3 beds 2 baths2,490 sq. ft.
$414,900Active3 beds 2 baths2,490 sq. ft.5505 Rosslyn Avenue, Indianapolis, IN 46220
MLS# 22052903Listed by: F.C. TUCKER COMPANY - New
 $149,900Active3 beds 2 baths1,092 sq. ft.
$149,900Active3 beds 2 baths1,092 sq. ft.322 S Walcott Street, Indianapolis, IN 46201
MLS# 22053323Listed by: F.C. TUCKER COMPANY - New
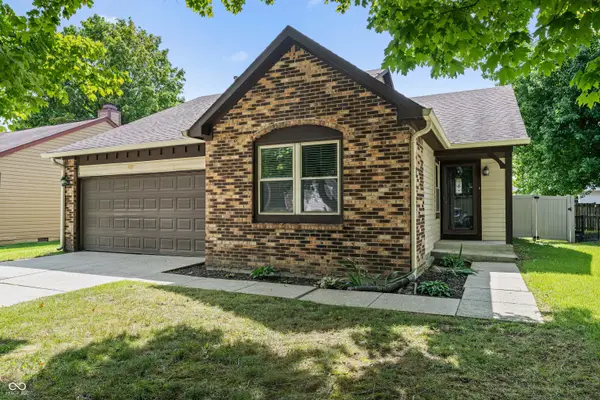 $209,900Active3 beds 2 baths1,252 sq. ft.
$209,900Active3 beds 2 baths1,252 sq. ft.5834 Petersen Court, Indianapolis, IN 46254
MLS# 22053437Listed by: RED OAK REAL ESTATE GROUP
