4621 N Meridian Street, Indianapolis, IN 46208
Local realty services provided by:Schuler Bauer Real Estate ERA Powered
4621 N Meridian Street,Indianapolis, IN 46208
$1,950,000
- 4 Beds
- 6 Baths
- - sq. ft.
- Single family
- Sold
Listed by:nicholas laviolette
Office:compass indiana, llc.
MLS#:22051910
Source:IN_MIBOR
Sorry, we are unable to map this address
Price summary
- Price:$1,950,000
About this home
Historical ITALINATE MERIDIAN ESTATE has been thoughtfully UPDATED with STYLISH and VALUED FEATURES while keeping the high-character details admired in an elegant century-old estate. Meticulous updates ALSO included a full 400 amp whole house electrical system in lieu of old knob & tube. 2 Parcels combine to create the 1.75 ACRE ESTATE, with a SET-BACK creating HIGH-PRIVACY, abounding GROUNDS and DUAL DRIVES. A GRAND PORTICO, terraced OUTDOOR LIVING SPACES, & ABUNDANT(gorgeous) WINDOWS/DOORS will delight. The GRAND FOYER has a winding staircase, and adjoins a 33 FT GREAT ROOM with XL hearth, FLOOR TO CEILING WINDOWS, & opens to a sunny SOLARIUM. A large PANELED DINING ROOM showcases furniture custom-built for this home in 1917. KITCHEN IS STATE-OF-ART with new cabinetry, luxury appliances, gas masonry fireplace, 3 sinks, walk-in pantry, & conveniences for the most particular cook. There's ample room for eat-in table - or use adjoining SITTING ROOM/BREAKFAST ROOM with multiple doors to outside dining & terraces. Dual staircases lead to 4 UPPER BEDROOMS. PRIMARY is a newly created ENSUITE with sitting room, bedroom, coffee bar, spa-like bath, huge walk-in closet & UPSTAIRS LAUNDRY feature. Guest + 2 additional bedrooms are generous & offer special details. Refinished back stairs serves all 4 levels- including a highly functional basement for recreation, hobbies & storage. A total of 4 FULL BATHS + 2 HALF BATHS have all been updated. CARRIAGE HOUSE provides a newly remodeled 280 SF STUDIO APARTMENT with living area, lux bath & full kitchen with luxury appliances. Adjoining 3-CAR GARAGE TRANSFORMS INTO SCREENED PARTY AREA when invisible screens are lowered with easy access to the secluded fenced IN-GROUND POOL area. Roam the ENDLESS GROUNDS, enjoy CENTURY-OLD TREES , BEAUTIFUL LANDSCAPING, and the BEST LOCATION IN INDY.
Contact an agent
Home facts
- Year built:1917
- Listing ID #:22051910
- Added:70 day(s) ago
- Updated:October 03, 2025 at 08:45 PM
Rooms and interior
- Bedrooms:4
- Total bathrooms:6
- Full bathrooms:4
- Half bathrooms:2
Heating and cooling
- Cooling:Central Electric, Heat Pump
- Heating:Electric, Forced Air, Hot Water
Structure and exterior
- Year built:1917
Utilities
- Water:Public Water
Finances and disclosures
- Price:$1,950,000
New listings near 4621 N Meridian Street
- New
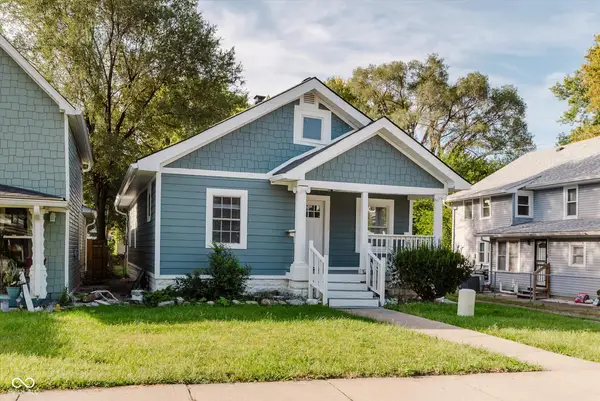 $209,900Active3 beds 1 baths1,152 sq. ft.
$209,900Active3 beds 1 baths1,152 sq. ft.1043 W 37th Street, Indianapolis, IN 46208
MLS# 22065321Listed by: NO LIMIT REAL ESTATE, LLC - New
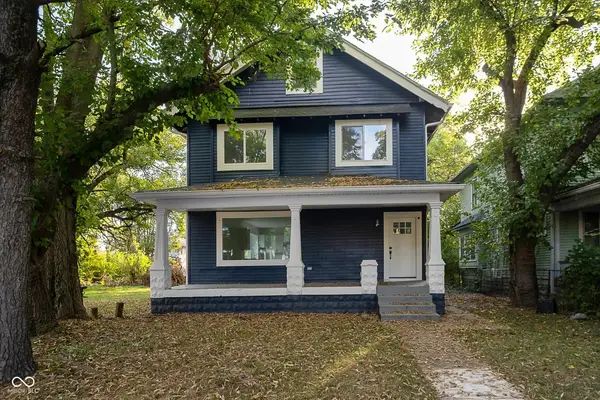 $299,900Active4 beds 3 baths2,402 sq. ft.
$299,900Active4 beds 3 baths2,402 sq. ft.3031 N New Jersey Street, Indianapolis, IN 46205
MLS# 22065683Listed by: COMPASS INDIANA, LLC - New
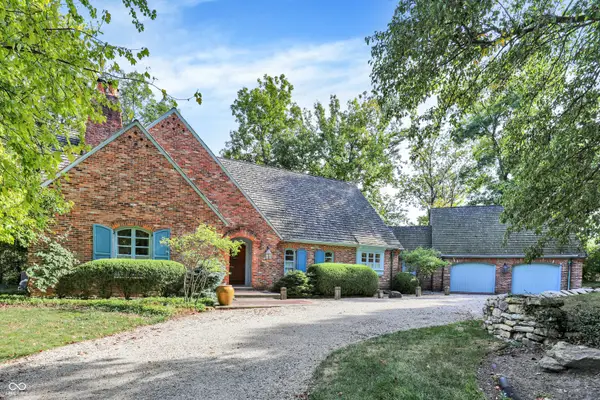 $1,200,000Active4 beds 4 baths6,606 sq. ft.
$1,200,000Active4 beds 4 baths6,606 sq. ft.11011 Brigantine Drive, Indianapolis, IN 46256
MLS# 22065915Listed by: CENTURY 21 SCHEETZ - New
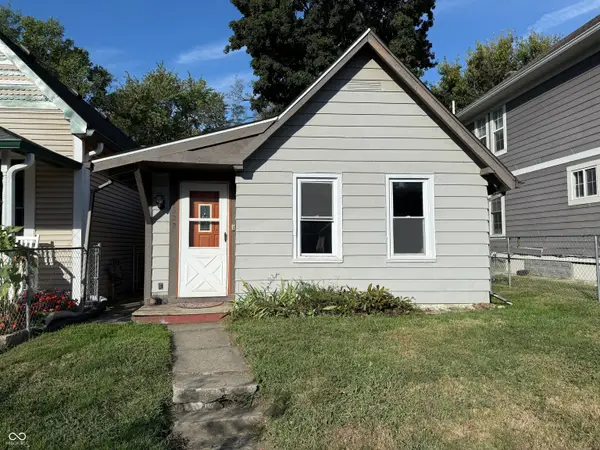 $150,000Active2 beds 1 baths702 sq. ft.
$150,000Active2 beds 1 baths702 sq. ft.1522 Linden Street, Indianapolis, IN 46203
MLS# 22066222Listed by: CARPENTER, REALTORS - New
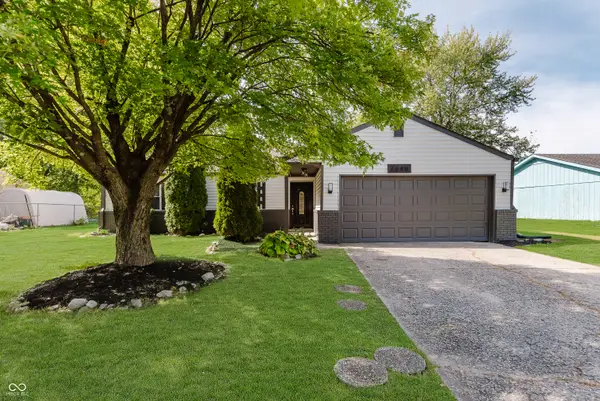 $274,900Active3 beds 2 baths1,440 sq. ft.
$274,900Active3 beds 2 baths1,440 sq. ft.7640 Gordon Way, Indianapolis, IN 46237
MLS# 22066330Listed by: O'BRIEN REAL ESTATE LLC - New
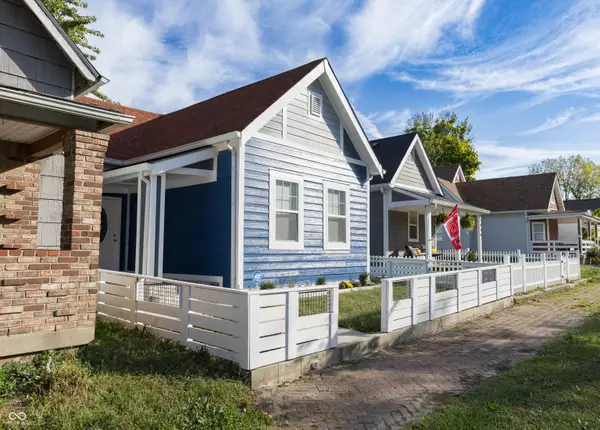 $280,000Active3 beds 2 baths928 sq. ft.
$280,000Active3 beds 2 baths928 sq. ft.1740 Spann Avenue, Indianapolis, IN 46203
MLS# 22066355Listed by: F.C. TUCKER COMPANY - New
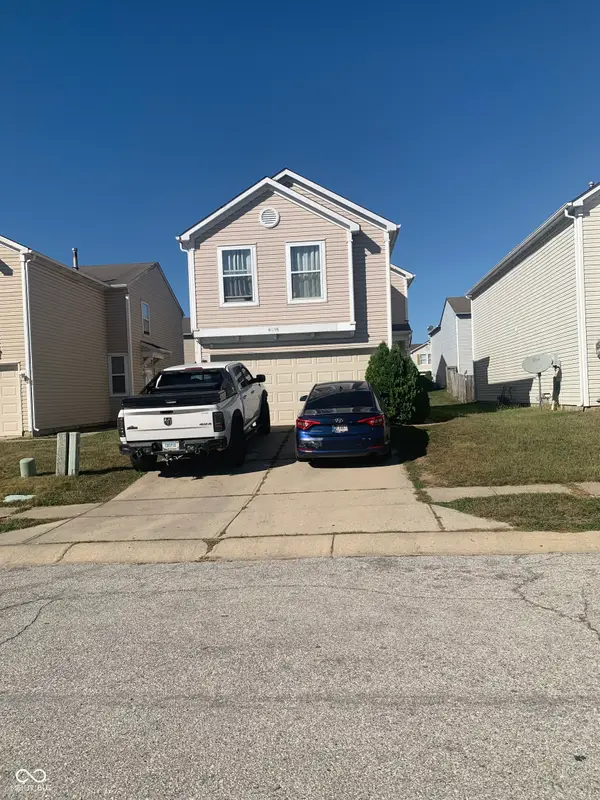 $224,900Active3 beds 3 baths1,311 sq. ft.
$224,900Active3 beds 3 baths1,311 sq. ft.6638 W Stanhope Drive, Indianapolis, IN 46254
MLS# 22066378Listed by: F.C. TUCKER COMPANY - New
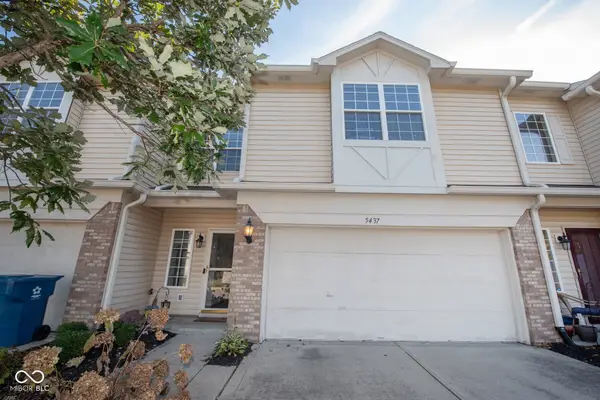 $234,900Active3 beds 3 baths1,915 sq. ft.
$234,900Active3 beds 3 baths1,915 sq. ft.5437 Nighthawk Way, Indianapolis, IN 46254
MLS# 22066408Listed by: ENCORE SOTHEBY'S INTERNATIONAL - New
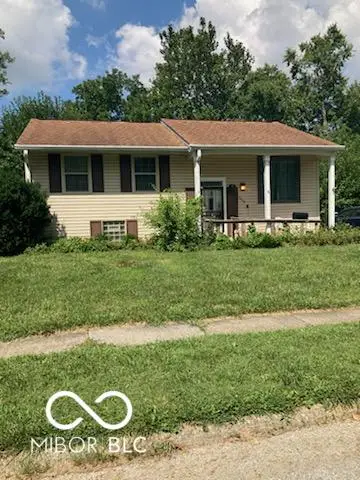 $170,000Active3 beds 1 baths972 sq. ft.
$170,000Active3 beds 1 baths972 sq. ft.3208 Voigt Drive, Indianapolis, IN 46224
MLS# 22066431Listed by: CARPENTER, REALTORS - New
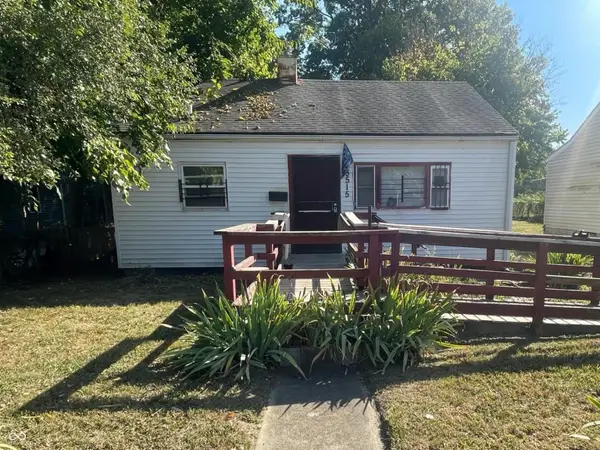 $75,000Active2 beds 1 baths600 sq. ft.
$75,000Active2 beds 1 baths600 sq. ft.3515 N Keystone Avenue, Indianapolis, IN 46218
MLS# 22066460Listed by: TRIPLE E REALTY, LLC
