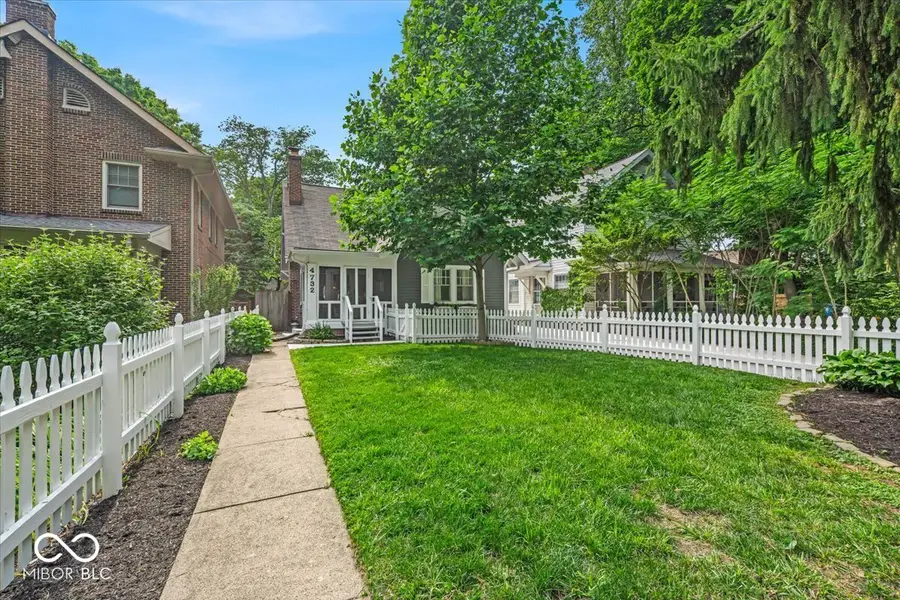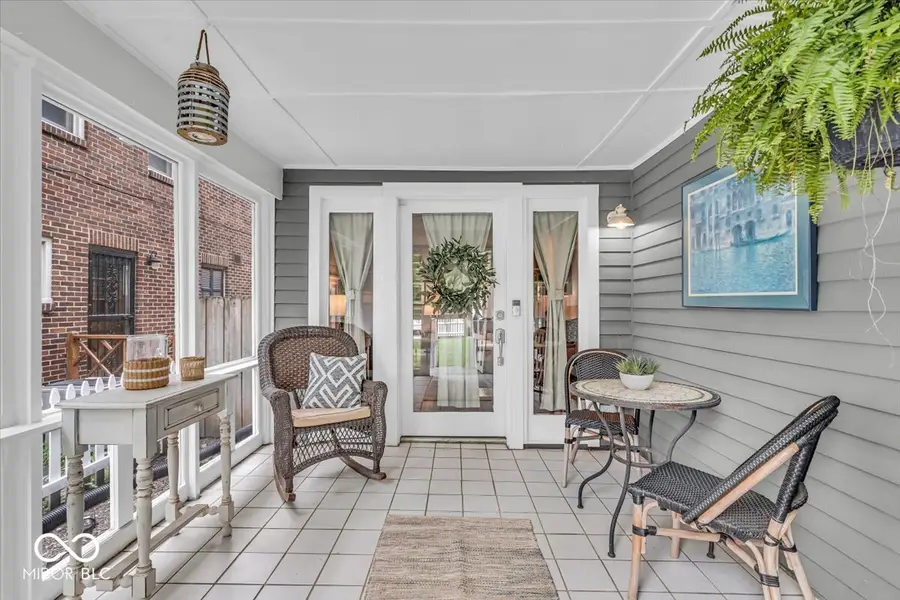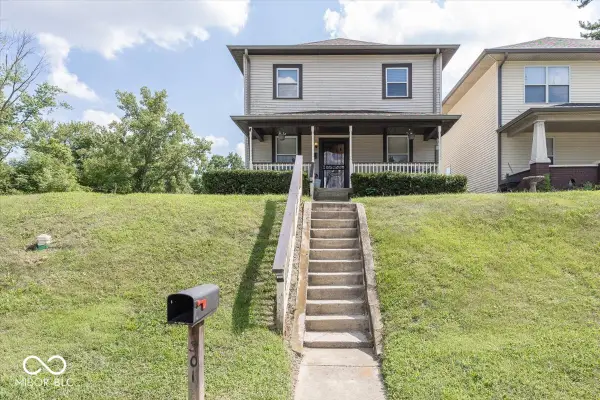4732 N Kenwood Avenue, Indianapolis, IN 46208
Local realty services provided by:Schuler Bauer Real Estate ERA Powered



4732 N Kenwood Avenue,Indianapolis, IN 46208
$425,000
- 3 Beds
- 3 Baths
- 2,136 sq. ft.
- Single family
- Active
Listed by:sarah skidmore
Office:@properties
MLS#:22044832
Source:IN_MIBOR
Price summary
- Price:$425,000
- Price per sq. ft.:$141.67
About this home
Welcome to this beautifully updated 3-bedroom, 2.5-bath cottage nestled in one of Indy's most sought-after neighborhoods. From the moment you arrive, you'll be charmed by the white picket fence and inviting curb appeal. Step inside to discover timeless character and thoughtful updates throughout this wonderful Butler-Tarkington home. The main level offers hardwood floors throughout. The living room is spacious yet cozy with a gas fireplace and flows right into the dining room. The newly updated kitchen has stainless steel appliances, quartz countertops, and beautiful gold hardware. The main level also includes 2 bedrooms and a newly renovated full bath. The true standout is the stunning upstairs primary suite - your private retreat featuring a luxurious bathroom with a huge walk-in shower, heated tile floor, and abundant natural light. Enjoy an outdoor oasis on the back deck or unwind on your front screened-in porch. This walkable neighborhood is just blocks from Butler University and Illinois Street's beloved shops and restaurants. Additional highlights include a brand new concrete driveway; a large, clean basement with tons of storage and a half bath; and of course, a fantastic location. This home blends classic charm with modern comforts - don't miss your chance to make it yours!
Contact an agent
Home facts
- Year built:1920
- Listing Id #:22044832
- Added:62 day(s) ago
- Updated:August 04, 2025 at 04:40 PM
Rooms and interior
- Bedrooms:3
- Total bathrooms:3
- Full bathrooms:2
- Half bathrooms:1
- Living area:2,136 sq. ft.
Heating and cooling
- Cooling:Central Electric
- Heating:Forced Air
Structure and exterior
- Year built:1920
- Building area:2,136 sq. ft.
- Lot area:0.13 Acres
Utilities
- Water:Public Water
Finances and disclosures
- Price:$425,000
- Price per sq. ft.:$141.67
New listings near 4732 N Kenwood Avenue
- New
 $229,000Active3 beds 1 baths1,233 sq. ft.
$229,000Active3 beds 1 baths1,233 sq. ft.1335 N Linwood Avenue, Indianapolis, IN 46201
MLS# 22055900Listed by: NEW QUANTUM REALTY GROUP - New
 $369,500Active3 beds 2 baths1,275 sq. ft.
$369,500Active3 beds 2 baths1,275 sq. ft.10409 Barmore Avenue, Indianapolis, IN 46280
MLS# 22056446Listed by: CENTURY 21 SCHEETZ - New
 $79,000Active2 beds 1 baths776 sq. ft.
$79,000Active2 beds 1 baths776 sq. ft.2740 E 37th Street, Indianapolis, IN 46218
MLS# 22056662Listed by: EVERHART STUDIO, LTD. - New
 $79,000Active2 beds 1 baths696 sq. ft.
$79,000Active2 beds 1 baths696 sq. ft.3719 Kinnear Avenue, Indianapolis, IN 46218
MLS# 22056663Listed by: EVERHART STUDIO, LTD. - New
 $150,000Active3 beds 2 baths1,082 sq. ft.
$150,000Active3 beds 2 baths1,082 sq. ft.2740 N Rural Street, Indianapolis, IN 46218
MLS# 22056665Listed by: EVERHART STUDIO, LTD. - New
 $140,000Active4 beds 2 baths1,296 sq. ft.
$140,000Active4 beds 2 baths1,296 sq. ft.2005 N Bancroft Street, Indianapolis, IN 46218
MLS# 22056666Listed by: EVERHART STUDIO, LTD. - New
 $199,000Active4 beds 1 baths2,072 sq. ft.
$199,000Active4 beds 1 baths2,072 sq. ft.2545 Broadway Street, Indianapolis, IN 46205
MLS# 22056694Listed by: @PROPERTIES - New
 $135,000Active3 beds 1 baths1,500 sq. ft.
$135,000Active3 beds 1 baths1,500 sq. ft.1301 W 34th Street, Indianapolis, IN 46208
MLS# 22056830Listed by: BLK KEY REALTY - New
 $309,900Active3 beds 2 baths1,545 sq. ft.
$309,900Active3 beds 2 baths1,545 sq. ft.7515 Davis Lane, Indianapolis, IN 46236
MLS# 22052912Listed by: F.C. TUCKER COMPANY - New
 $590,000Active4 beds 4 baths3,818 sq. ft.
$590,000Active4 beds 4 baths3,818 sq. ft.7474 Oakland Hills Drive, Indianapolis, IN 46236
MLS# 22055624Listed by: KELLER WILLIAMS INDY METRO S
