4907 Franklin Villas Place, Indianapolis, IN 46237
Local realty services provided by:Schuler Bauer Real Estate ERA Powered
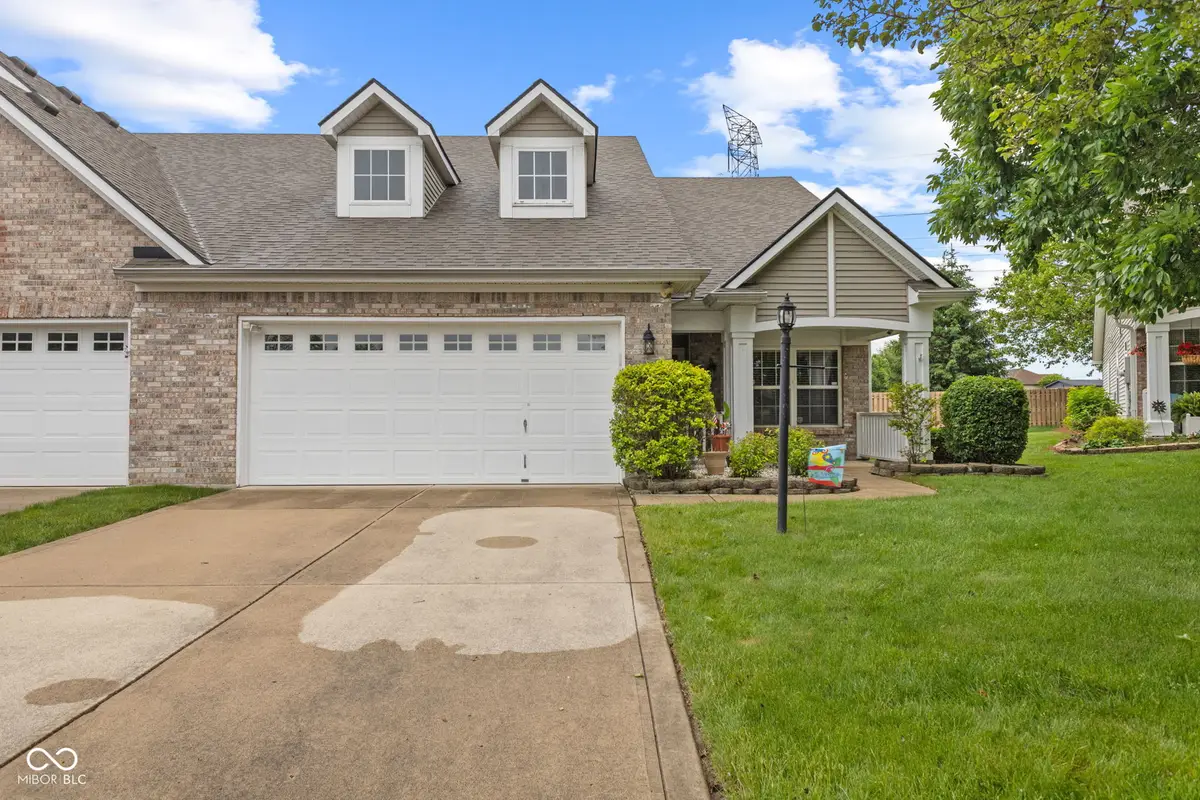


4907 Franklin Villas Place,Indianapolis, IN 46237
$265,000
- 3 Beds
- 2 Baths
- 2,216 sq. ft.
- Single family
- Pending
Listed by:lindsey smalling
Office:f.c. tucker company
MLS#:22038721
Source:IN_MIBOR
Price summary
- Price:$265,000
- Price per sq. ft.:$119.58
About this home
Step into this inviting 3-bedroom, 2-bath ranch-style condo featuring an open-concept design and a versatile loft space-perfect for a home office, guest room, or extra living area. As an end unit, it offers added privacy and natural light throughout. Enjoy the charm of a covered front porch and the comfort of a back deck overlooking a nice-sized backyard-great for relaxing or entertaining. Inside, the open layout seamlessly connects the kitchen, dining, and living areas, anchored by a cozy fireplace in the living room and a bright sunroom that brings the outdoors in. The kitchen comes fully equipped with all appliances included, making meal prep a breeze. The spacious primary bedroom offers a private ensuite for your comfort. Plus, a washer and dryer are included for added convenience. With its modern layout, move-in ready condition, and desirable end-unit location, this home offers the perfect blend of style, function, and comfort.
Contact an agent
Home facts
- Year built:2004
- Listing Id #:22038721
- Added:57 day(s) ago
- Updated:July 01, 2025 at 07:53 AM
Rooms and interior
- Bedrooms:3
- Total bathrooms:2
- Full bathrooms:2
- Living area:2,216 sq. ft.
Heating and cooling
- Heating:Forced Air
Structure and exterior
- Year built:2004
- Building area:2,216 sq. ft.
- Lot area:0.12 Acres
Schools
- High school:Franklin Central High School
- Middle school:Franklin Central Junior High
- Elementary school:Arlington Elementary School
Utilities
- Water:City/Municipal
Finances and disclosures
- Price:$265,000
- Price per sq. ft.:$119.58
New listings near 4907 Franklin Villas Place
- New
 $164,900Active2 beds 2 baths1,218 sq. ft.
$164,900Active2 beds 2 baths1,218 sq. ft.125 Neal Avenue, Indianapolis, IN 46222
MLS# 22053445Listed by: BERKSHIRE HATHAWAY HOME - New
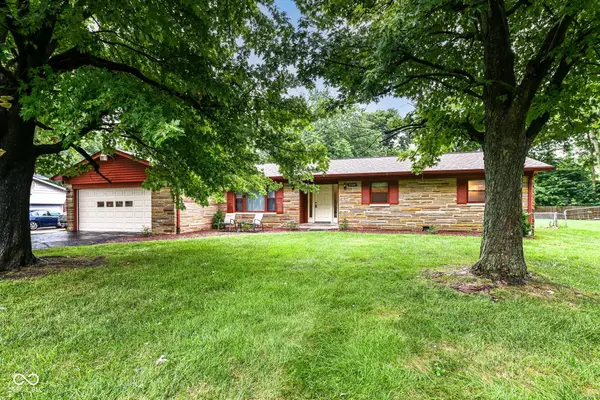 $309,900Active3 beds 2 baths2,049 sq. ft.
$309,900Active3 beds 2 baths2,049 sq. ft.7209 Lindenwood Drive, Indianapolis, IN 46227
MLS# 22053921Listed by: THE MODGLIN GROUP - New
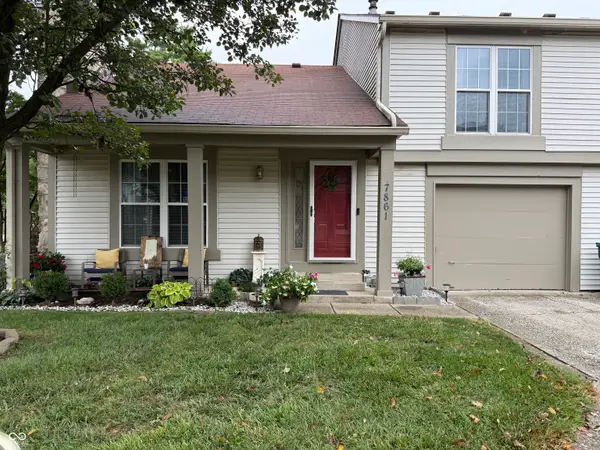 $165,000Active1 beds 2 baths965 sq. ft.
$165,000Active1 beds 2 baths965 sq. ft.7861 Hunters Path, Indianapolis, IN 46214
MLS# 22054102Listed by: AMR REAL ESTATE LLC - New
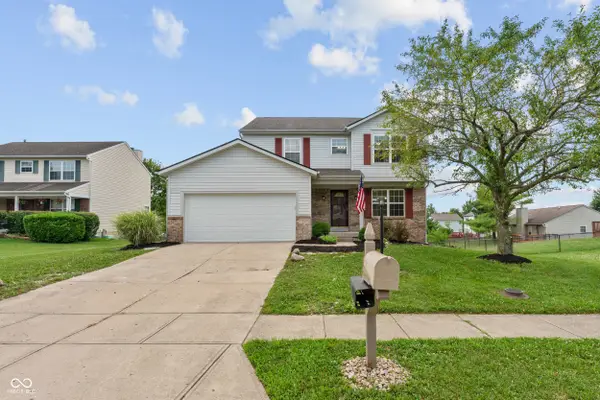 $325,000Active4 beds 3 baths2,424 sq. ft.
$325,000Active4 beds 3 baths2,424 sq. ft.10711 Regis Court, Indianapolis, IN 46239
MLS# 22051875Listed by: F.C. TUCKER COMPANY - New
 $444,900Active3 beds 3 baths4,115 sq. ft.
$444,900Active3 beds 3 baths4,115 sq. ft.12110 Sunrise Court, Indianapolis, IN 46229
MLS# 22052302Listed by: @PROPERTIES - New
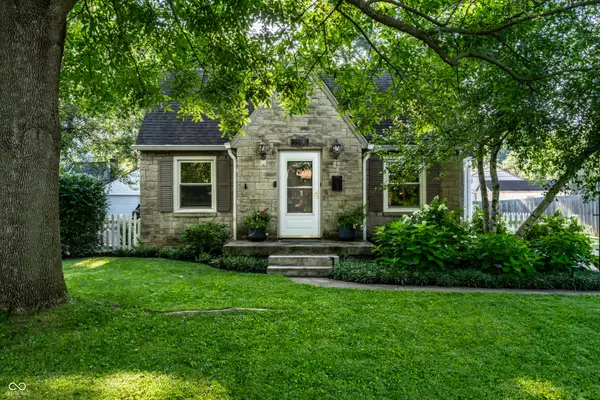 $414,900Active3 beds 2 baths2,490 sq. ft.
$414,900Active3 beds 2 baths2,490 sq. ft.5505 Rosslyn Avenue, Indianapolis, IN 46220
MLS# 22052903Listed by: F.C. TUCKER COMPANY - New
 $149,900Active3 beds 2 baths1,092 sq. ft.
$149,900Active3 beds 2 baths1,092 sq. ft.322 S Walcott Street, Indianapolis, IN 46201
MLS# 22053323Listed by: F.C. TUCKER COMPANY - New
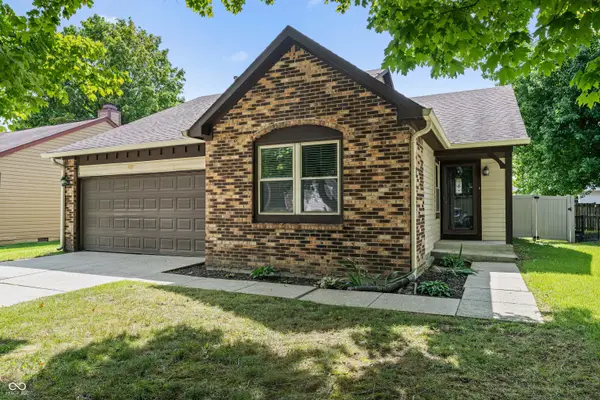 $209,900Active3 beds 2 baths1,252 sq. ft.
$209,900Active3 beds 2 baths1,252 sq. ft.5834 Petersen Court, Indianapolis, IN 46254
MLS# 22053437Listed by: RED OAK REAL ESTATE GROUP - New
 $199,900Active3 beds 1 baths1,260 sq. ft.
$199,900Active3 beds 1 baths1,260 sq. ft.950 N Eaton Avenue, Indianapolis, IN 46219
MLS# 22053892Listed by: REDFIN CORPORATION - New
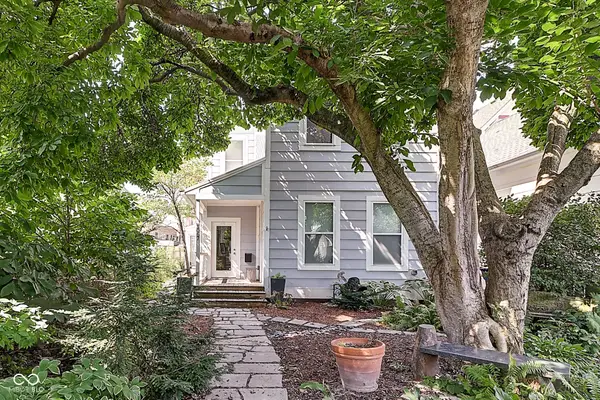 $650,000Active4 beds 3 baths1,781 sq. ft.
$650,000Active4 beds 3 baths1,781 sq. ft.1067 Hosbrook Street, Indianapolis, IN 46203
MLS# 22053897Listed by: F.C. TUCKER COMPANY

