4930 Dunlin Drive, Indianapolis, IN 46235
Local realty services provided by:Schuler Bauer Real Estate ERA Powered
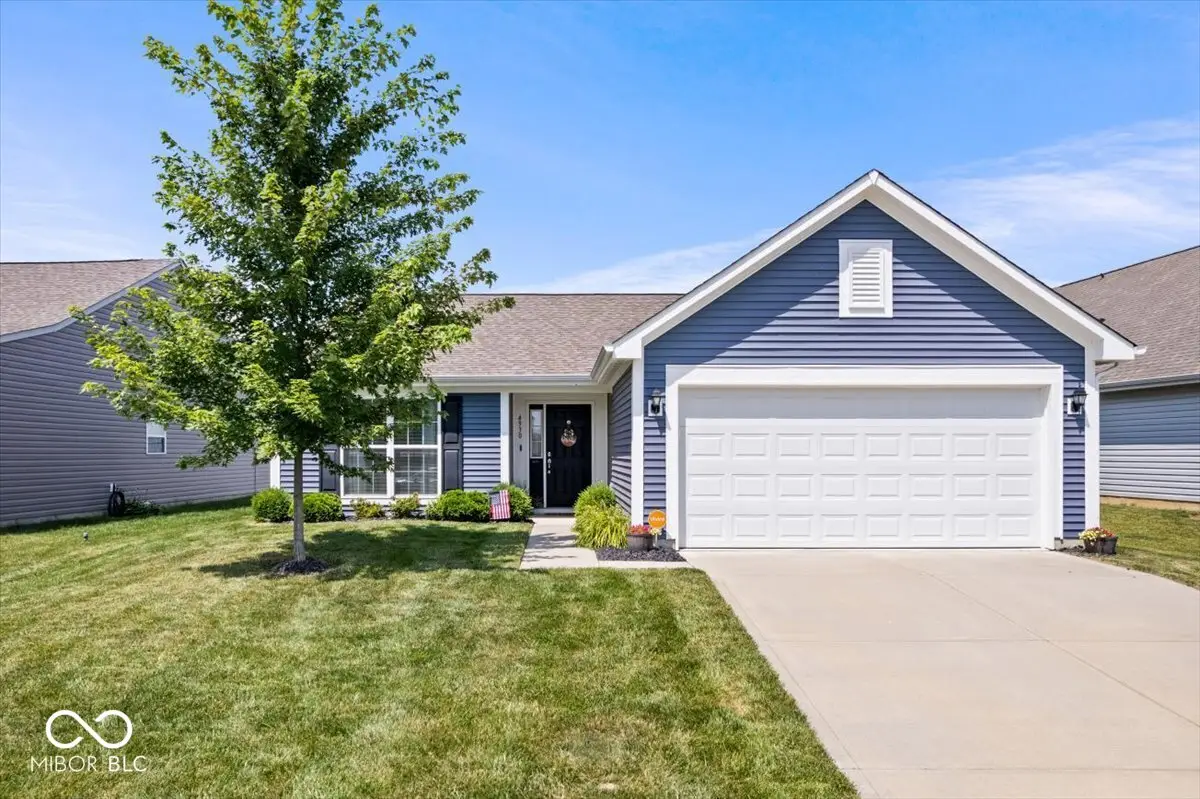


Listed by:denise wilson
Office:re/max at the crossing
MLS#:22049055
Source:IN_MIBOR
Price summary
- Price:$249,900
- Price per sq. ft.:$188.32
About this home
This well cared for home has many updates that add character and an elevated feeling to the popular Ashton floorplan. Luxury Vinyl Plank flooring throughout the main living area, vaulted ceiling in great room/dining space add light and spaciousness. Kitchen is beautiful with wood cabinets stained espresso, staggered upper cabinets, crown molding on cabinets, ceramic tile backsplash, quartz backsplash, stainless steel appliances, a pantry for extra storage. Primary bedroom and ensuite are nestles in back of home, away from the main living area overlooking the back yard. Walk in closet, double bowl vanity in bathroom and large walk in shower. Split floorplan with secondary bedrooms on other side of main living space. Backyard is large with a pvc privacy fence (lower maintenance!) and an open patio to enjoy your evenings or your morning coffee. Located in Winding Ridge, where the neighborhoods are centered around golf course and the neighborhood amenities include pool, tennis and pickleball, basketball courts, playground and beautiful common areas.
Contact an agent
Home facts
- Year built:2018
- Listing Id #:22049055
- Added:24 day(s) ago
- Updated:July 09, 2025 at 06:40 PM
Rooms and interior
- Bedrooms:3
- Total bathrooms:2
- Full bathrooms:2
- Living area:1,327 sq. ft.
Heating and cooling
- Cooling:Central Electric
- Heating:Heat Pump
Structure and exterior
- Year built:2018
- Building area:1,327 sq. ft.
- Lot area:0.17 Acres
Utilities
- Water:Public Water
Finances and disclosures
- Price:$249,900
- Price per sq. ft.:$188.32
New listings near 4930 Dunlin Drive
- New
 $164,900Active2 beds 2 baths1,218 sq. ft.
$164,900Active2 beds 2 baths1,218 sq. ft.125 Neal Avenue, Indianapolis, IN 46222
MLS# 22053445Listed by: BERKSHIRE HATHAWAY HOME - New
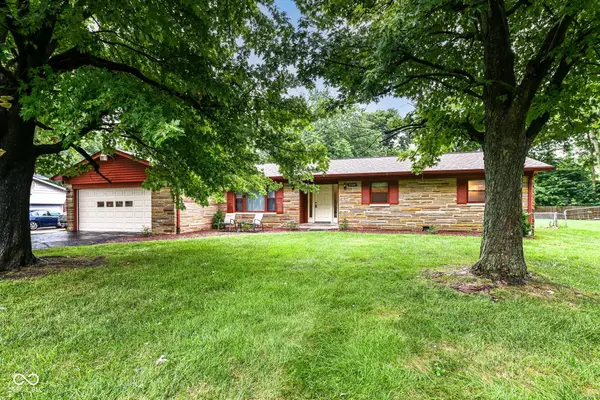 $309,900Active3 beds 2 baths2,049 sq. ft.
$309,900Active3 beds 2 baths2,049 sq. ft.7209 Lindenwood Drive, Indianapolis, IN 46227
MLS# 22053921Listed by: THE MODGLIN GROUP - New
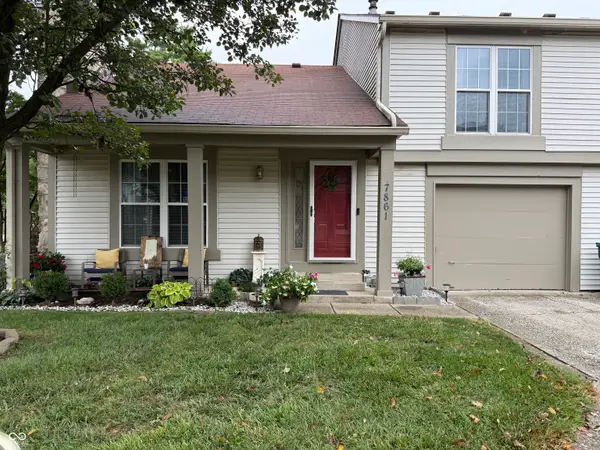 $165,000Active1 beds 2 baths965 sq. ft.
$165,000Active1 beds 2 baths965 sq. ft.7861 Hunters Path, Indianapolis, IN 46214
MLS# 22054102Listed by: AMR REAL ESTATE LLC - New
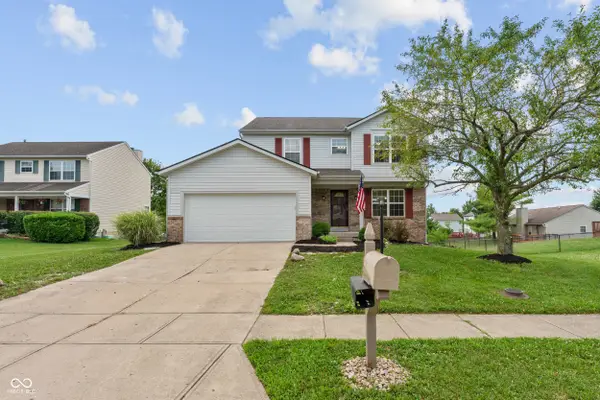 $325,000Active4 beds 3 baths2,424 sq. ft.
$325,000Active4 beds 3 baths2,424 sq. ft.10711 Regis Court, Indianapolis, IN 46239
MLS# 22051875Listed by: F.C. TUCKER COMPANY - New
 $444,900Active3 beds 3 baths4,115 sq. ft.
$444,900Active3 beds 3 baths4,115 sq. ft.12110 Sunrise Court, Indianapolis, IN 46229
MLS# 22052302Listed by: @PROPERTIES - New
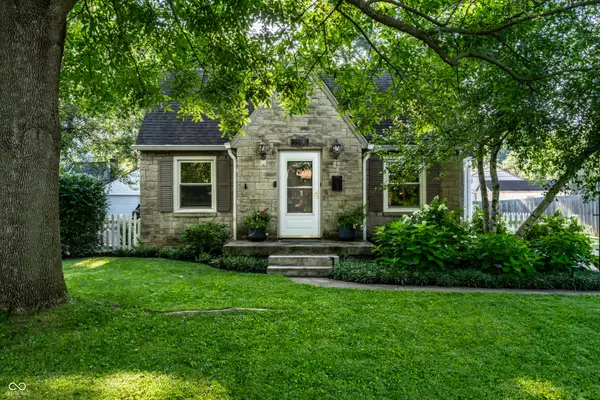 $414,900Active3 beds 2 baths2,490 sq. ft.
$414,900Active3 beds 2 baths2,490 sq. ft.5505 Rosslyn Avenue, Indianapolis, IN 46220
MLS# 22052903Listed by: F.C. TUCKER COMPANY - New
 $149,900Active3 beds 2 baths1,092 sq. ft.
$149,900Active3 beds 2 baths1,092 sq. ft.322 S Walcott Street, Indianapolis, IN 46201
MLS# 22053323Listed by: F.C. TUCKER COMPANY - New
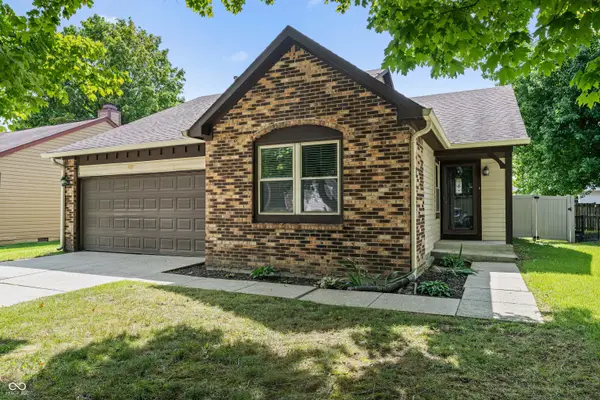 $209,900Active3 beds 2 baths1,252 sq. ft.
$209,900Active3 beds 2 baths1,252 sq. ft.5834 Petersen Court, Indianapolis, IN 46254
MLS# 22053437Listed by: RED OAK REAL ESTATE GROUP - New
 $199,900Active3 beds 1 baths1,260 sq. ft.
$199,900Active3 beds 1 baths1,260 sq. ft.950 N Eaton Avenue, Indianapolis, IN 46219
MLS# 22053892Listed by: REDFIN CORPORATION - New
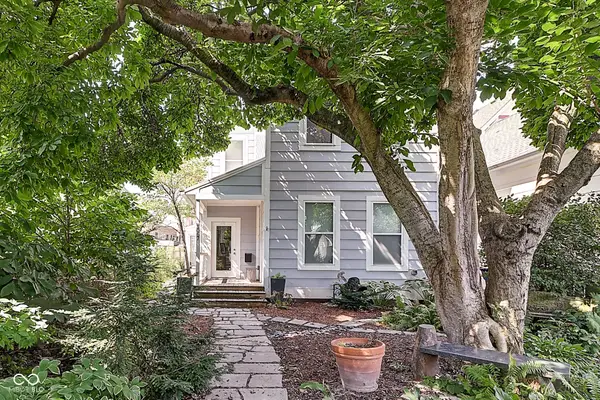 $650,000Active4 beds 3 baths1,781 sq. ft.
$650,000Active4 beds 3 baths1,781 sq. ft.1067 Hosbrook Street, Indianapolis, IN 46203
MLS# 22053897Listed by: F.C. TUCKER COMPANY

