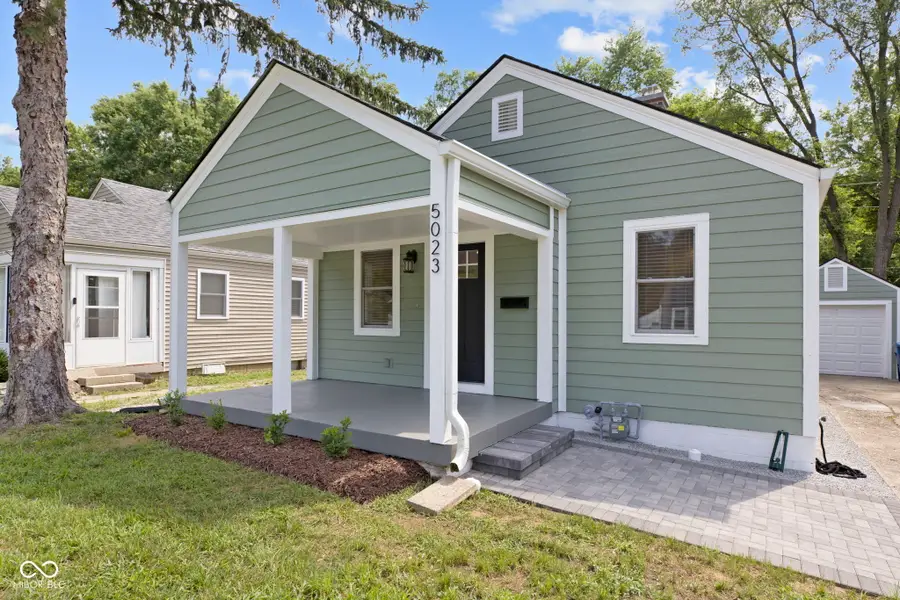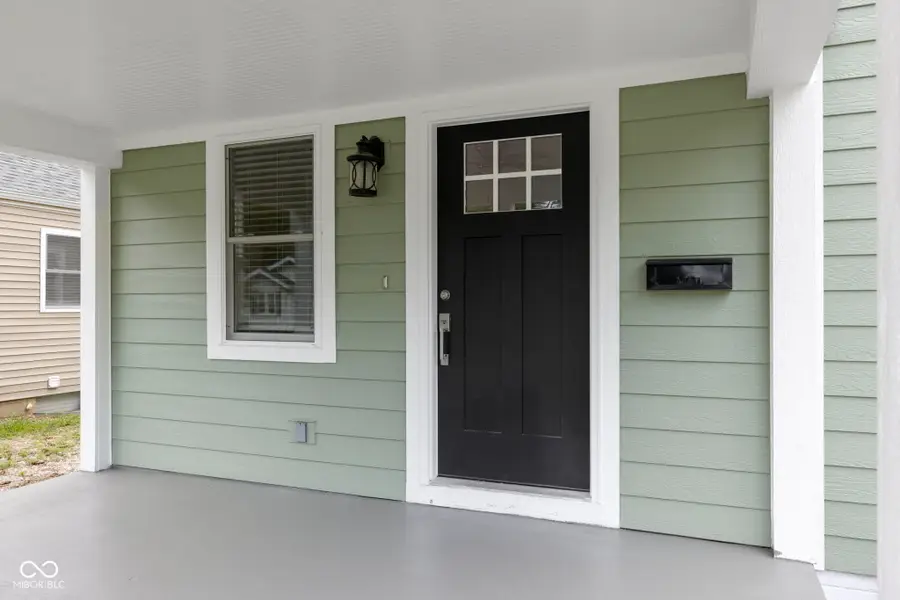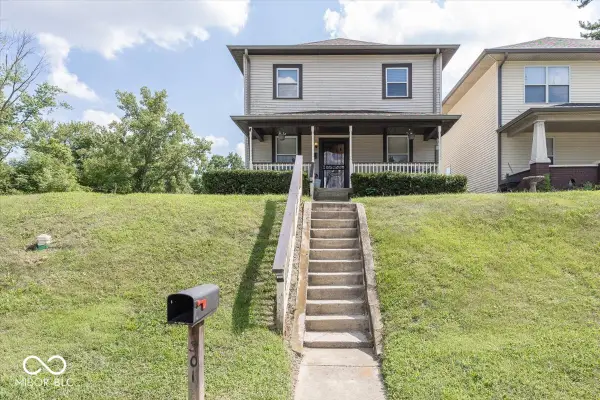5023 Primrose Avenue, Indianapolis, IN 46205
Local realty services provided by:Schuler Bauer Real Estate ERA Powered



Listed by:helen metken
Office:f.c. tucker company
MLS#:22051751
Source:IN_MIBOR
Price summary
- Price:$299,900
- Price per sq. ft.:$263.76
About this home
Homes with this level of thoughtful, high-quality updates rarely come to market-welcome to your stunning, fully renovated two-bedroom bungalow in south Broad Ripple. A gracious covered front porch invites you in, where virtually every surface has been beautifully refreshed: true hardwood floors, new siding, windows, doors, drywall, trim, hardware, lighting, and paint throughout. The brand-new kitchen is a showstopper, featuring sleek quartz countertops and stainless steel appliances. The bathroom is completely renovated as well, with stylish, modern finishes. Enjoy the private, fully fenced backyard, complete with a charming brick patio with access to the garage service door. The clean, freshly painted basement includes a half bath and new water heater, offering excellent space for storage, a home gym, or hobby area. Additional updates include the roof and A/C, both less than a year old. Just a short distance to the Monon Trail, as well as popular restaurants, shops, and everyday services-this home is truly one of a kind.
Contact an agent
Home facts
- Year built:1942
- Listing Id #:22051751
- Added:25 day(s) ago
- Updated:July 25, 2025 at 02:42 AM
Rooms and interior
- Bedrooms:2
- Total bathrooms:2
- Full bathrooms:1
- Half bathrooms:1
- Living area:833 sq. ft.
Heating and cooling
- Cooling:Central Electric
- Heating:Forced Air
Structure and exterior
- Year built:1942
- Building area:833 sq. ft.
- Lot area:0.11 Acres
Utilities
- Water:Public Water
Finances and disclosures
- Price:$299,900
- Price per sq. ft.:$263.76
New listings near 5023 Primrose Avenue
- New
 $229,000Active3 beds 1 baths1,233 sq. ft.
$229,000Active3 beds 1 baths1,233 sq. ft.1335 N Linwood Avenue, Indianapolis, IN 46201
MLS# 22055900Listed by: NEW QUANTUM REALTY GROUP - New
 $369,500Active3 beds 2 baths1,275 sq. ft.
$369,500Active3 beds 2 baths1,275 sq. ft.10409 Barmore Avenue, Indianapolis, IN 46280
MLS# 22056446Listed by: CENTURY 21 SCHEETZ - New
 $79,000Active2 beds 1 baths776 sq. ft.
$79,000Active2 beds 1 baths776 sq. ft.2740 E 37th Street, Indianapolis, IN 46218
MLS# 22056662Listed by: EVERHART STUDIO, LTD. - New
 $79,000Active2 beds 1 baths696 sq. ft.
$79,000Active2 beds 1 baths696 sq. ft.3719 Kinnear Avenue, Indianapolis, IN 46218
MLS# 22056663Listed by: EVERHART STUDIO, LTD. - New
 $150,000Active3 beds 2 baths1,082 sq. ft.
$150,000Active3 beds 2 baths1,082 sq. ft.2740 N Rural Street, Indianapolis, IN 46218
MLS# 22056665Listed by: EVERHART STUDIO, LTD. - New
 $140,000Active4 beds 2 baths1,296 sq. ft.
$140,000Active4 beds 2 baths1,296 sq. ft.2005 N Bancroft Street, Indianapolis, IN 46218
MLS# 22056666Listed by: EVERHART STUDIO, LTD. - New
 $199,000Active4 beds 1 baths2,072 sq. ft.
$199,000Active4 beds 1 baths2,072 sq. ft.2545 Broadway Street, Indianapolis, IN 46205
MLS# 22056694Listed by: @PROPERTIES - New
 $135,000Active3 beds 1 baths1,500 sq. ft.
$135,000Active3 beds 1 baths1,500 sq. ft.1301 W 34th Street, Indianapolis, IN 46208
MLS# 22056830Listed by: BLK KEY REALTY - New
 $309,900Active3 beds 2 baths1,545 sq. ft.
$309,900Active3 beds 2 baths1,545 sq. ft.7515 Davis Lane, Indianapolis, IN 46236
MLS# 22052912Listed by: F.C. TUCKER COMPANY - New
 $590,000Active4 beds 4 baths3,818 sq. ft.
$590,000Active4 beds 4 baths3,818 sq. ft.7474 Oakland Hills Drive, Indianapolis, IN 46236
MLS# 22055624Listed by: KELLER WILLIAMS INDY METRO S
